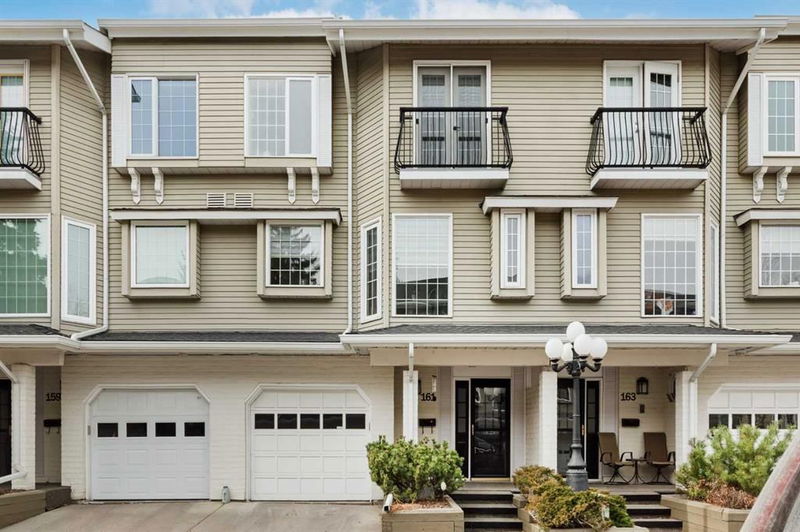Caractéristiques principales
- MLS® #: A2203285
- ID de propriété: SIRC2333088
- Type de propriété: Résidentiel, Condo
- Aire habitable: 1 826,45 pi.ca.
- Construit en: 1980
- Chambre(s) à coucher: 2
- Salle(s) de bain: 2+1
- Stationnement(s): 3
- Inscrit par:
- RE/MAX Realty Professionals
Description de la propriété
Seize the exceptional opportunity to own a stunning townhouse in the highly desirable Varsity community. Units in the well-managed Landmark III Estates complex rarely come to market, and this freshly renovated gem is truly a must-see.
Perfectly located, this high-end home is within walking distance of Alberta Children’s Hospital, Foothills Hospital, Bowmont Park, the University of Calgary, schools, the University District, Market Mall, medical centers, and much more. With convenient transit options and quick access to Shaganappi Trail, commuting is effortless, keeping you well-connected to the city’s attractions and amenities.
Step inside to a spacious foyer with a large closet and laundry, storage, and mechanical room. Upstairs, the bright, open-concept living and dining area offers a seamless flow into a large, private patio—ideal for indoor/outdoor living during the summer. A large fireplace serves as a modern, cozy centerpiece, perfect for entertaining guests or relaxing with a warm drink.
The fully renovated kitchen is a chef's dream, featuring top-of-the-line stainless steel appliances, abundant storage, under cabinet lighting and generous prep space. A casual eating area sits adjacent, with a conveniently located bathroom on the main floor. Upstairs, you’ll find a spacious guest bedroom and a beautifully appointed full bathroom. The versatile sitting area can be transformed into a den, office, TV room, or even a third bedroom.
The oversized primary suite provides ample space to unwind, complete with built-in storage and a charming little Juliet balcony. The luxurious bathroom features double sinks, quartz countertops, marble tile flooring, a walk-in shower, and a freestanding soaker tub. A custom-built walk-in closet adds to the appeal of this sophisticated space.
Don’t miss your chance to own this beautifully renovated, move-in-ready townhouse. Schedule a private viewing today by contacting your favorite realtor!
Pièces
- TypeNiveauDimensionsPlancher
- FoyerSupérieur7' 5" x 10'Autre
- ServiceSupérieur12' 6" x 10' 5"Autre
- Salle de bainsPrincipal7' 9" x 5'Autre
- Coin repasPrincipal13' 8" x 7' 9.6"Autre
- Salle à mangerPrincipal11' 8" x 17' 11"Autre
- CuisinePrincipal11' 2" x 10'Autre
- Salle familialePrincipal17' 5" x 21' 6"Autre
- AutrePrincipal55' 9" x 72' 9"Autre
- Salle de bains2ième étage5' x 7' 5"Autre
- Salle de bain attenante2ième étage11' 8" x 9'Autre
- Chambre à coucher2ième étage12' 11" x 10' 11"Autre
- Chambre à coucher principale2ième étage19' 8" x 12' 5"Autre
- Pièce bonus2ième étage17' 3" x 10' 6"Autre
- Penderie (Walk-in)2ième étage7' 9.6" x 9'Autre
Agents de cette inscription
Demandez plus d’infos
Demandez plus d’infos
Emplacement
3437 42 Street NW #161, Calgary, Alberta, T3A2M7 Canada
Autour de cette propriété
En savoir plus au sujet du quartier et des commodités autour de cette résidence.
Demander de l’information sur le quartier
En savoir plus au sujet du quartier et des commodités autour de cette résidence
Demander maintenantCalculatrice de versements hypothécaires
- $
- %$
- %
- Capital et intérêts 3 417 $ /mo
- Impôt foncier n/a
- Frais de copropriété n/a

