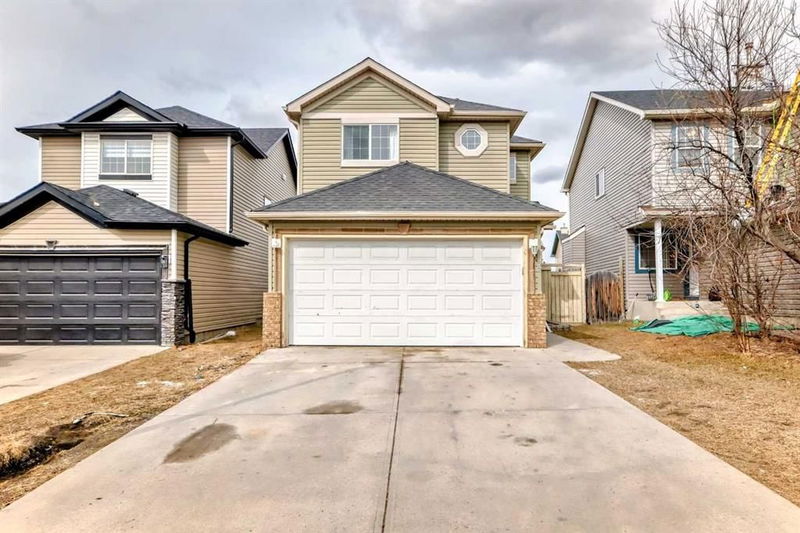Caractéristiques principales
- MLS® #: A2203617
- ID de propriété: SIRC2333087
- Type de propriété: Résidentiel, Maison unifamiliale détachée
- Aire habitable: 1 152,40 pi.ca.
- Construit en: 2000
- Chambre(s) à coucher: 3
- Salle(s) de bain: 2+1
- Stationnement(s): 2
- Inscrit par:
- Grand Realty
Description de la propriété
This fully developed 2-story home with a 2-car front-attached garage in the desirable Saddle Ridge Community features brand-new flooring, paint, and appliances. The main floor includes a convenient half bathroom, a spacious living room with a cozy corner gas fireplace, a well-equipped kitchen, and a dining area. A patio door leads out to the covered deck, perfect for outdoor living.
Upstairs, you’ll find 3 bedrooms and a full bathroom, with a cheater door providing access from the master bedroom. The fully finished basement offers additional living space, complete with a full kitchen, living room, a 3-piece bathroom, and a laundry, This home is ideally located near all amenities, including the Saddle Town C-Train station, the Lowest price in the area, don't miss this one.
Pièces
- TypeNiveauDimensionsPlancher
- SalonPrincipal12' 5" x 12'Autre
- Salle à mangerPrincipal6' 2" x 8' 11"Autre
- CuisinePrincipal6' 11" x 8' 11"Autre
- Salle de bainsPrincipal5' 6" x 3' 9"Autre
- EntréePrincipal5' 5" x 9' 9.6"Autre
- Salle de bainsInférieur7' 6" x 8'Autre
- Chambre à coucherInférieur9' 6.9" x 10' 3.9"Autre
- Chambre à coucherInférieur9' 6.9" x 10' 5"Autre
- Penderie (Walk-in)Inférieur8' 9" x 4' 2"Autre
- Chambre à coucher principaleInférieur10' 6.9" x 12' 5"Autre
- ServiceSous-sol7' 2" x 7' 8"Autre
- Salle de lavageSous-sol6' 9" x 8' 8"Autre
- Salle de bainsSous-sol4' 9.6" x 7' 5"Autre
- CuisineSous-sol6' 9.6" x 84' 3.9"Autre
- Salle familialeSous-sol11' 9.9" x 11' 6.9"Autre
Agents de cette inscription
Demandez plus d’infos
Demandez plus d’infos
Emplacement
52 Saddleback Way NE, Calgary, Alberta, T3J 4K4 Canada
Autour de cette propriété
En savoir plus au sujet du quartier et des commodités autour de cette résidence.
- 25.28% 20 à 34 ans
- 24.52% 35 à 49 ans
- 14.32% 50 à 64 ans
- 8.1% 10 à 14 ans
- 7.31% 5 à 9 ans
- 6.9% 15 à 19 ans
- 6.74% 0 à 4 ans ans
- 5.89% 65 à 79 ans
- 0.94% 80 ans et plus
- Les résidences dans le quartier sont:
- 75.72% Ménages unifamiliaux
- 11.46% Ménages d'une seule personne
- 9.98% Ménages de deux personnes ou plus
- 2.84% Ménages multifamiliaux
- 108 292 $ Revenu moyen des ménages
- 41 123 $ Revenu personnel moyen
- Les gens de ce quartier parlent :
- 31.36% Pendjabi
- 27.86% Anglais
- 14.32% Anglais et langue(s) non officielle(s)
- 10.1% Tagalog (pilipino)
- 7.91% Ourdou
- 2.24% Hindi
- 1.72% Espagnol
- 1.53% Multiple non-official languages
- 1.52% Népalais
- 1.43% Gujarati
- Le logement dans le quartier comprend :
- 69.25% Maison individuelle non attenante
- 15.57% Duplex
- 10.57% Maison en rangée
- 4.49% Appartement, moins de 5 étages
- 0.12% Maison jumelée
- 0% Appartement, 5 étages ou plus
- D’autres font la navette en :
- 15.05% Transport en commun
- 1.38% Autre
- 0% Marche
- 0% Vélo
- 31.73% Diplôme d'études secondaires
- 23.47% Baccalauréat
- 18.71% Aucun diplôme d'études secondaires
- 13.67% Certificat ou diplôme d'un collège ou cégep
- 7.57% Certificat ou diplôme universitaire supérieur au baccalauréat
- 3.48% Certificat ou diplôme d'apprenti ou d'une école de métiers
- 1.36% Certificat ou diplôme universitaire inférieur au baccalauréat
- L’indice de la qualité de l’air moyen dans la région est 1
- La région reçoit 197.25 mm de précipitations par année.
- La région connaît 7.39 jours de chaleur extrême (29.13 °C) par année.
Demander de l’information sur le quartier
En savoir plus au sujet du quartier et des commodités autour de cette résidence
Demander maintenantCalculatrice de versements hypothécaires
- $
- %$
- %
- Capital et intérêts 3 051 $ /mo
- Impôt foncier n/a
- Frais de copropriété n/a

