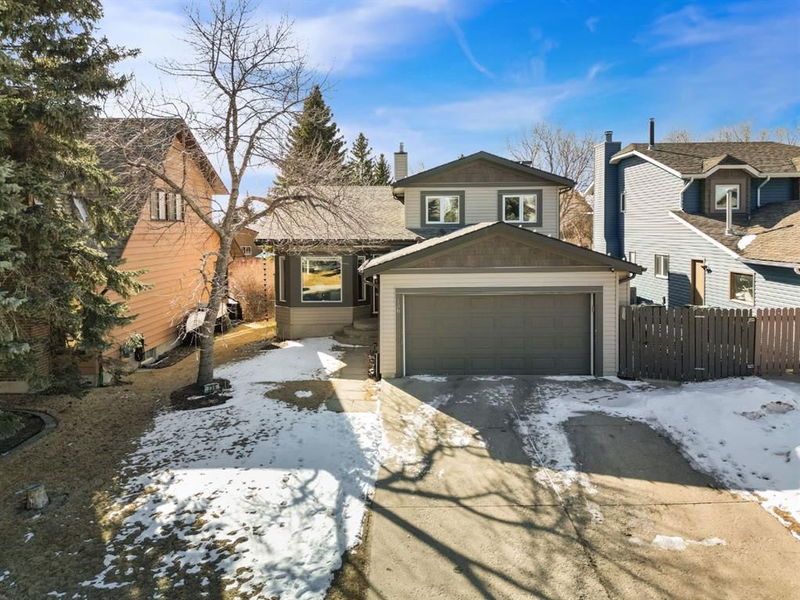Caractéristiques principales
- MLS® #: A2204398
- ID de propriété: SIRC2333048
- Type de propriété: Résidentiel, Maison unifamiliale détachée
- Aire habitable: 1 786,13 pi.ca.
- Construit en: 1985
- Chambre(s) à coucher: 3+1
- Salle(s) de bain: 2+1
- Stationnement(s): 4
- Inscrit par:
- CIR Realty
Description de la propriété
Step into this beautifully designed and uniquely laid out 5-level split, offering over 2870 Square Feet of versatile developed living space in the heart of the desirable community of Hawkwood. This one-of-a-kind home blends comfort, functionality and standout features you won't find just anywhere. As you enter, you are greeted by a bright vaulted-ceiling living room, creating an open and airy feel that flows effortlessly into the dining area, kitchen, and a cozy south-facing den, perfect for morning coffee or reading your favorite book. Just a few steps down leads to a generous family room ideal for gatherings and relaxing evenings, complemented by a 2-piece bathroom, dedicated office space, and a laundry area featuring a convenient laundry chute from the upper level — no more hauling laundry baskets down the stairs! Upstairs, the spacious primary bedroom includes its own private ensuite, along with two additional bedrooms and a full family bathroom to complete the upper level. The basement adds even more versatility, featuring a large rec room, an additional bedroom, and a flex room ready for your creative touch. The real surprise is tucked a few steps further down, your very own theatre room, complete with a wet bar - perfect for cozy movie nights and entertaining guests in style. Outside, enjoy a beautifully open backyard with a built-in BBQ and fire pit, making it an ideal space for hosting during the warm summer evenings. The double garage offers extra storage above, along with a sliding exterior tool storage compartment, convenient for the organized homeowner or hobbyist. This property truly radiates pride of home ownership and includes recent upgrades with all new light fixtures installed (2024), high efficiency furnace (2023), majority of windows replaced with triple pane (2018). This is a rare opportunity to own a home full of unique features, multi-level charm, and endless potential. Come see it for yourself and reach out today for a private showing.
Pièces
- TypeNiveauDimensionsPlancher
- BoudoirPrincipal9' 6.9" x 6' 9.9"Autre
- Salle à mangerPrincipal14' 6" x 11' 5"Autre
- CuisinePrincipal14' 8" x 12' 11"Autre
- SalonPrincipal10' x 14' 8"Autre
- Salle de bainsPrincipal4' 6" x 4' 6.9"Autre
- Salle familialePrincipal16' 6.9" x 15' 3.9"Autre
- Bureau à domicilePrincipal8' 2" x 7' 9.9"Autre
- Salle de bain attenante2ième étage4' 11" x 8' 2"Autre
- Salle de bains2ième étage4' 11" x 7' 11"Autre
- Chambre à coucher2ième étage7' 6.9" x 14' 9.6"Autre
- Chambre à coucher2ième étage8' 6.9" x 11' 6.9"Autre
- Chambre à coucher principale2ième étage11' 2" x 13' 2"Autre
- Chambre à coucherSous-sol10' 3.9" x 13' 3"Autre
- Salle de jeuxSous-sol14' x 16' 8"Autre
- AutreSous-sol13' 9.9" x 14' 8"Autre
- RangementSous-sol16' 8" x 9' 11"Autre
- Média / DivertissementSous-sol16' 6" x 18' 8"Autre
Agents de cette inscription
Demandez plus d’infos
Demandez plus d’infos
Emplacement
136 Hawkhill Way NW, Calgary, Alberta, T3G 3H2 Canada
Autour de cette propriété
En savoir plus au sujet du quartier et des commodités autour de cette résidence.
- 23.39% 50 à 64 ans
- 18.56% 35 à 49 ans
- 16.79% 65 à 79 ans
- 15.26% 20 à 34 ans
- 6.56% 10 à 14 ans
- 6.5% 15 à 19 ans
- 6.08% 5 à 9 ans
- 4.38% 0 à 4 ans ans
- 2.49% 80 ans et plus
- Les résidences dans le quartier sont:
- 84.18% Ménages unifamiliaux
- 11.18% Ménages d'une seule personne
- 4.16% Ménages de deux personnes ou plus
- 0.48% Ménages multifamiliaux
- 144 252 $ Revenu moyen des ménages
- 60 803 $ Revenu personnel moyen
- Les gens de ce quartier parlent :
- 73.33% Anglais
- 8.81% Mandarin
- 4.57% Yue (Cantonese)
- 4% Anglais et langue(s) non officielle(s)
- 2.09% Ourdou
- 1.71% Espagnol
- 1.47% Français
- 1.45% Arabe
- 1.45% Allemand
- 1.12% Iranian Persian
- Le logement dans le quartier comprend :
- 95.07% Maison individuelle non attenante
- 3.94% Maison en rangée
- 0.85% Maison jumelée
- 0.15% Duplex
- 0% Appartement, moins de 5 étages
- 0% Appartement, 5 étages ou plus
- D’autres font la navette en :
- 5.65% Transport en commun
- 3.21% Autre
- 0.07% Marche
- 0% Vélo
- 28.02% Baccalauréat
- 24.17% Diplôme d'études secondaires
- 21.13% Certificat ou diplôme d'un collège ou cégep
- 12.21% Aucun diplôme d'études secondaires
- 8.76% Certificat ou diplôme universitaire supérieur au baccalauréat
- 4.65% Certificat ou diplôme d'apprenti ou d'une école de métiers
- 1.06% Certificat ou diplôme universitaire inférieur au baccalauréat
- L’indice de la qualité de l’air moyen dans la région est 1
- La région reçoit 203.94 mm de précipitations par année.
- La région connaît 7.39 jours de chaleur extrême (28.5 °C) par année.
Demander de l’information sur le quartier
En savoir plus au sujet du quartier et des commodités autour de cette résidence
Demander maintenantCalculatrice de versements hypothécaires
- $
- %$
- %
- Capital et intérêts 3 803 $ /mo
- Impôt foncier n/a
- Frais de copropriété n/a

