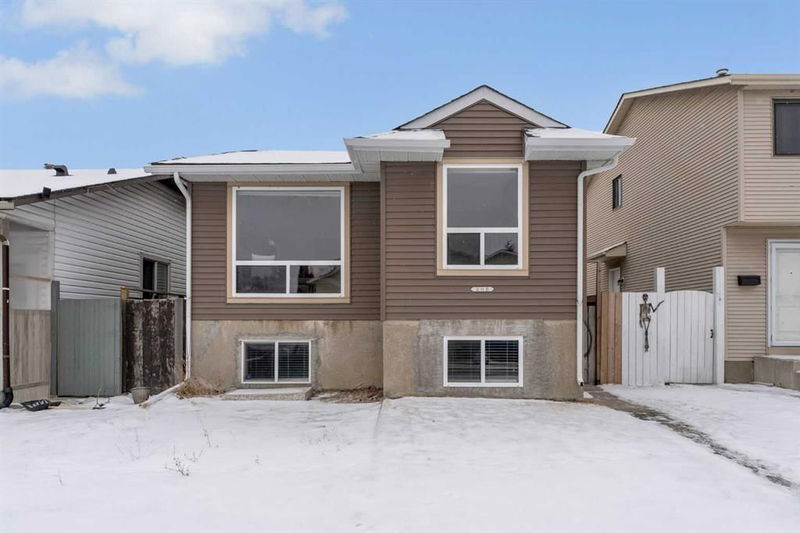Caractéristiques principales
- MLS® #: A2203334
- ID de propriété: SIRC2333044
- Type de propriété: Résidentiel, Maison unifamiliale détachée
- Aire habitable: 1 038 pi.ca.
- Construit en: 1981
- Chambre(s) à coucher: 3+2
- Salle(s) de bain: 2+1
- Stationnement(s): 2
- Inscrit par:
- Executive Real Estate Services
Description de la propriété
Welcome to this beautiful bi-level home! With a range of updates from top to bottom, including siding, and newer windows, it’s clear that no detail has been overlooked. On the upper level, you'll step into a bright and spacious living room, perfect for relaxing or entertaining. The fully updated kitchen is a showstopper, featuring sleek ceiling-high cabinets, a stylish backsplash, quartz countertops, tiled flooring, and stainless steel appliances, making cooking a joy. This level also boasts three generous-sized bedrooms, including a master suite with its own 2-piece ensuite for added convenience. Plus, there’s a pristine 4-piece bathroom to complete the upper floor.
Heading down to the lower level, you’ll find a fantastic illegal suite with large windows that allow plenty of natural light to flood the space. It comes with a separate entrance for privacy and independence, and includes a cozy family room, a full kitchen, two bedrooms, a flexible room that could serve as an office or playroom, a full bathroom, and a laundry area.
The home’s location is ideal, just a short walk to schools, parks, and transit. Plus, it's only a short drive to nearby shopping centers, including Superstore, making errands a breeze. This home is a perfect blend of style, functionality, and convenience!
Pièces
- TypeNiveauDimensionsPlancher
- Chambre à coucher principalePrincipal11' 11" x 11' 2"Autre
- Chambre à coucherPrincipal11' x 8' 9.9"Autre
- Chambre à coucherPrincipal8' 8" x 8' 9.9"Autre
- Salle de bainsPrincipal4' 11" x 4' 9.6"Autre
- Salle de bainsPrincipal5' x 7' 9"Autre
- CuisinePrincipal17' 6.9" x 9' 2"Autre
- SalonPrincipal22' 9.6" x 11' 3"Autre
- Chambre à coucherSous-sol11' 9" x 10' 9.9"Autre
- Chambre à coucherSous-sol11' 2" x 7' 9"Autre
- Salle de bainsSous-sol8' 8" x 5'Autre
- BoudoirSous-sol10' 9.6" x 7' 9.9"Autre
- CuisineSous-sol6' 9" x 10' 6.9"Autre
- Salle de jeuxSous-sol17' x 10' 6.9"Autre
- ServiceSous-sol8' 8" x 7' 9.9"Autre
Agents de cette inscription
Demandez plus d’infos
Demandez plus d’infos
Emplacement
208 Castlegreen Close NE, Calgary, Alberta, T3J 1Y6 Canada
Autour de cette propriété
En savoir plus au sujet du quartier et des commodités autour de cette résidence.
Demander de l’information sur le quartier
En savoir plus au sujet du quartier et des commodités autour de cette résidence
Demander maintenantCalculatrice de versements hypothécaires
- $
- %$
- %
- Capital et intérêts 2 587 $ /mo
- Impôt foncier n/a
- Frais de copropriété n/a

