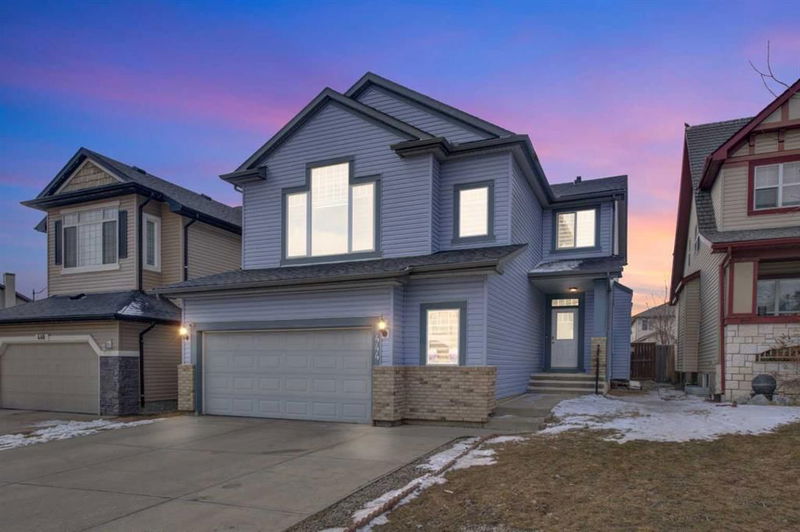Caractéristiques principales
- MLS® #: A2204539
- ID de propriété: SIRC2333032
- Type de propriété: Résidentiel, Maison unifamiliale détachée
- Aire habitable: 2 515 pi.ca.
- Construit en: 2007
- Chambre(s) à coucher: 5+2
- Salle(s) de bain: 3+1
- Stationnement(s): 4
- Inscrit par:
- Honestdoor Inc.
Description de la propriété
Click brochure link for more details. Welcome to your dream sanctuary in the sought-after community of Evanston! This meticulously maintained 7-bedroom, 3.5-bathroom residence spans an impressive 3,432 sq ft and is designed with modern family living and entertaining in mind. With recent upgrades and a host of premium features, this property is not just a house—it's a lifestyle. Key Features: 7 Spacious Bedrooms: Four generously sized bedrooms upstairs provide ample room for family and guests, ensuring comfort for everyone. Massive Over-Sized Garage: An ideal space for a workshop, extra storage, or housing multiple vehicles, giving you the flexibility you need. Tesla EV Home Charger Installed: Enjoy the convenience of electric vehicle charging right at home, promoting an eco-friendly lifestyle. Solar Panels: Harness the power of the sun with eco-friendly energy efficiency and enjoy reduced utility costs. New Roof and Siding (Installed Just 1 Month Ago): Experience peace of mind with recent upgrades that enhance the home’s curb appeal and structural integrity.
Fully Developed Basement: 2 legal bedrooms & 3-piece bath (legal walkout as of 2024).
Gourmet Kitchen: A chef's dream, featuring granite countertops, a tiered island, stainless steel appliances, and classic cabinetry—perfect for culinary adventures and family gatherings. Formal Dining Room: Dine in style under an elegant tray ceiling, providing the perfect backdrop for memorable meals with loved ones. Open Concept Living Area: This expansive layout is ideal for entertaining, seamlessly blending the living, dining, and kitchen spaces. Cozy Living Room: Curl up beside the gas fireplace with a beautiful mantle, perfect for chilly evenings. Main Floor Office: Designed for productivity, this dedicated workspace is perfect for remote work or study. Upstairs Bonus Room: Features an impressive vaulted ceiling that adds grandeur, making it ideal for a playroom or media space. Luxurious Master Suite: Retreat to your spacious sanctuary featuring a 5-piece en-suite with dual vanity, a soaker tub, and a large walk-in closet—your personal oasis. Convenient Upstairs Laundry Room: Say goodbye to tedious laundry days with this thoughtfully designed space, making chores a breeze. Hardwood Floors & 9' Ceilings on Main Level: Enhancing the sense of space and elegance throughout the main level. Fresh Light-Toned Paint: Bright and inviting, this home is ready for your personal touches. West-Facing Backyard: Bask in the sun on your large deck complete with a BBQ gas line, metal railing , a spacious patio, and garden area—perfect for outdoor gatherings and summer barbecues. Location Highlights: Desirable Evanston Community: Family-friendly, well-established, and rich in amenities, this neighborhood is perfect for all ages. Quick Access to Symons Valley Parkway: Enjoy easy commuting to downtown and surrounding areas, making your daily travels hassle-free. Proximity to Schools & Playgrounds.
Pièces
- TypeNiveauDimensionsPlancher
- SalonPrincipal43' 3" x 50' 9.9"Autre
- CuisinePrincipal36' 3.9" x 47'Autre
- Salle à mangerPrincipal33' 11" x 36' 9.6"Autre
- Coin repasPrincipal32' x 32'Autre
- FoyerPrincipal18' 9.6" x 27' 11"Autre
- VestibulePrincipal18' 3.9" x 24' 6.9"Autre
- Bureau à domicilePrincipal31' 9" x 333' 6.9"Autre
- Salle de bainsPrincipal15' 3.9" x 16' 5"Autre
- Salle familialeInférieur50' 6.9" x 78'Autre
- Chambre à coucher principaleInférieur46' 6" x 48' 2"Autre
- Salle de bain attenanteInférieur32' x 41' 9.9"Autre
- Chambre à coucherInférieur32' 9.9" x 40' 5"Autre
- Chambre à coucherInférieur32' 9.9" x 36' 11"Autre
- Chambre à coucherInférieur35' 3" x 40' 2"Autre
- Salle de lavageInférieur17' 3" x 21' 11"Autre
- Salle de bainsInférieur15' 6.9" x 27' 11"Autre
- Salle de jeuxSous-sol125' 6" x 69' 6"Autre
- Chambre à coucherSous-sol43' 6" x 40' 5"Autre
- Chambre à coucherSous-sol31' 5" x 40' 5"Autre
- ServiceSous-sol39' 8" x 40' 5"Autre
- Salle de bainsSous-sol30' 3.9" x 20' 6"Autre
- Chambre à coucherInférieur10' 9" x 12' 3"Autre
Agents de cette inscription
Demandez plus d’infos
Demandez plus d’infos
Emplacement
444 Evanston View NW, Calgary, Alberta, T3P 1G1 Canada
Autour de cette propriété
En savoir plus au sujet du quartier et des commodités autour de cette résidence.
Demander de l’information sur le quartier
En savoir plus au sujet du quartier et des commodités autour de cette résidence
Demander maintenantCalculatrice de versements hypothécaires
- $
- %$
- %
- Capital et intérêts 4 809 $ /mo
- Impôt foncier n/a
- Frais de copropriété n/a

