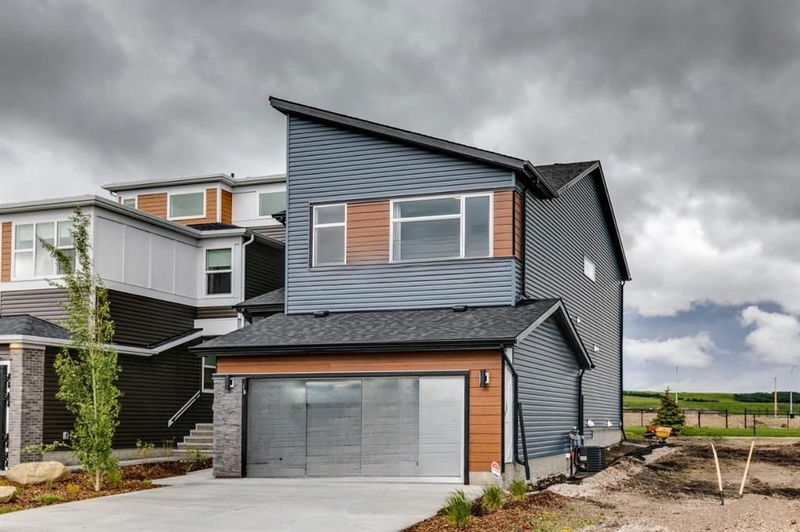Caractéristiques principales
- MLS® #: A2204587
- ID de propriété: SIRC2333031
- Type de propriété: Résidentiel, Maison unifamiliale détachée
- Aire habitable: 2 094,26 pi.ca.
- Construit en: 2024
- Chambre(s) à coucher: 3
- Salle(s) de bain: 2+1
- Stationnement(s): 4
- Inscrit par:
- Bode Platform Inc.
Description de la propriété
Trico Homes' “Oxford II” offers stunning features, quality craftsmanship, and a flexible floor plan that makes day-to-day living effortless with its functional design. The main floor features 9' ceilings, engineered hardwood flooring, quartz countertops, and high-efficiency appliances. You'll enjoy a spacious kitchen with an abundance of cabinet and counter space, soft-close doors and drawers, and a walk-through pantry! The living room offers comfort and style, with an electric fireplace and large windows for plenty of natural light. Upstairs, you'll find a large bonus room plus 3 bedrooms, including a primary bedroom designed for two, with an expansive walk-in closet and a spa-inspired ensuite. Photos are representative
Pièces
- TypeNiveauDimensionsPlancher
- Salle de bainsPrincipal0' x 0'Autre
- Salle de bainsInférieur0' x 0'Autre
- Salle de bain attenanteInférieur0' x 0'Autre
- Pièce principalePrincipal15' 9.9" x 13'Autre
- NidPrincipal10' x 12' 9.6"Autre
- Chambre à coucherPrincipal10' x 10' 2"Autre
- Pièce bonusInférieur14' x 13'Autre
- Chambre à coucher principaleInférieur14' x 13'Autre
- Chambre à coucherInférieur12' 6" x 10'Autre
Agents de cette inscription
Demandez plus d’infos
Demandez plus d’infos
Emplacement
191 Huxland Path NE, Calgary, Alberta, T2A5Z9 Canada
Autour de cette propriété
En savoir plus au sujet du quartier et des commodités autour de cette résidence.
Demander de l’information sur le quartier
En savoir plus au sujet du quartier et des commodités autour de cette résidence
Demander maintenantCalculatrice de versements hypothécaires
- $
- %$
- %
- Capital et intérêts 3 619 $ /mo
- Impôt foncier n/a
- Frais de copropriété n/a

