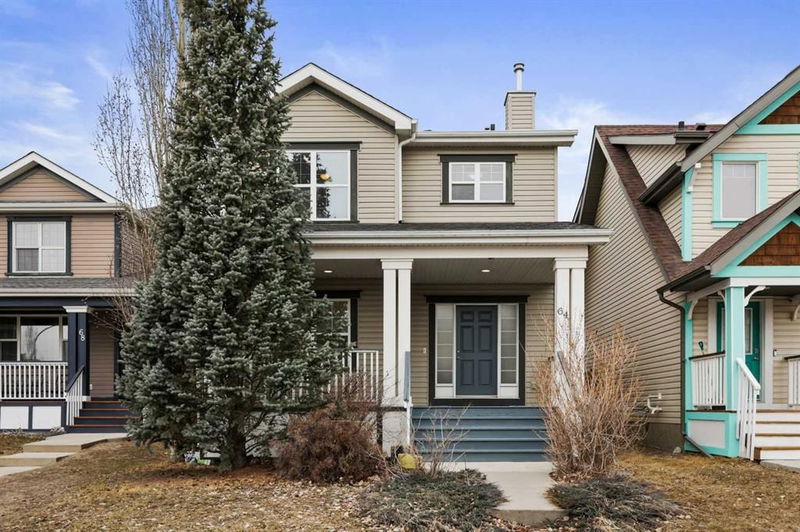Caractéristiques principales
- MLS® #: A2204245
- ID de propriété: SIRC2332964
- Type de propriété: Résidentiel, Maison unifamiliale détachée
- Aire habitable: 1 668 pi.ca.
- Construit en: 2007
- Chambre(s) à coucher: 3
- Salle(s) de bain: 2+1
- Stationnement(s): 2
- Inscrit par:
- Century 21 Bamber Realty LTD.
Description de la propriété
LOVINGLY MAINTAINED 3 BEDROOM/2.5 BATHROOM family sized home offering 1668 sq ft of MOVE IN READY living space for IMMEDIATE POSSESSION. The front elevation showcases a private FRONT PORCH and mature landscaping and poured concrete front walks. As you enter the spacious foyer you are greeted by an OPEN FLOOR PLAN flooded with natural light from the bounty of East, South and West windows. Soaring 9 ft ceilings, modern lighting and FRESHLY PAINTED WALLS and trims in a neutral paint palette deliver an understated elegance and airy feel. Gleaming HARDWOOD floors flow seamlessly from the front office/den to the dining and Great Room. Espresso stained cabinetry, new QUARTZ topped counters and an eat up island for three also overlaid in quartz transitions gracefully between the dining area and the working kitchen. STAINLESS STEEL APPLIANCES include a new water/ice refrigerator, a new dishwasher, a ceran top stove and a built in microwave. A generous sized walk in pantry offers additional storage. A large open ended dining area is offset from the kitchen and Great Room delivering a family centric atmosphere. The gas fireplace is the focal point of the large Great Room and there is plenty of space here to accommodate a sectional sofa. This home boasts both generous sized front and rear entries/exits with large closets and ample space for boots/coats. Stepping onto NEW CARPET you are led upstairs where you will find a GENEROUS SIZED PRIMARY BEDROOM + 4 PC ENSUITE BATH + SEPARATE WALK IN CLOSET in addition to the 2 other junior bedrooms and 4 pc bath. New easy care Vinyl Plank Flooring has just been installed on the upper floor. An UPPER FLOOR LAUNDRY ROOM complete with Steam Washer and Dryer and a storage closet are an added bonus to enjoy immediately. The lower level is waiting for your personal vision and comes with two legal egress windows already in place plus a bathroom rough in ready to go. A private rear yard showcases a circular stone patio for entertaining and a DOUBLE DETACHED GARAGE accessed by a very wide rear lane. Nestled on a quiet street with easy access to main transportation corridors your new home is situated close to schools, shopping and restaurants and is very close to the children's play park. The family friendly community of Copperfield offers several walking & bike paths for enjoyment. Call your favorite realtor today for your personal tour of this amazing home.
Pièces
- TypeNiveauDimensionsPlancher
- Salle à mangerPrincipal10' 3.9" x 10' 11"Autre
- Salle de bainsPrincipal4' 11" x 5' 2"Autre
- BoudoirPrincipal9' x 10'Autre
- CuisinePrincipal8' 9" x 11' 9.6"Autre
- Pièce principalePrincipal11' 11" x 13' 11"Autre
- Salle de bain attenanteInférieur5' 5" x 11' 3.9"Autre
- Salle de bainsInférieur5' 5" x 8' 5"Autre
- Chambre à coucher principaleInférieur10' 11" x 12'Autre
- Chambre à coucherInférieur9' 2" x 11'Autre
- Chambre à coucherInférieur9' 2" x 9' 9"Autre
- Salle de lavageInférieur7' x 9'Autre
- FoyerInférieur4' 5" x 10' 5"Autre
Agents de cette inscription
Demandez plus d’infos
Demandez plus d’infos
Emplacement
64 Copperstone Terrace SE, Calgary, Alberta, T2Z 0J5 Canada
Autour de cette propriété
En savoir plus au sujet du quartier et des commodités autour de cette résidence.
Demander de l’information sur le quartier
En savoir plus au sujet du quartier et des commodités autour de cette résidence
Demander maintenantCalculatrice de versements hypothécaires
- $
- %$
- %
- Capital et intérêts 3 027 $ /mo
- Impôt foncier n/a
- Frais de copropriété n/a

