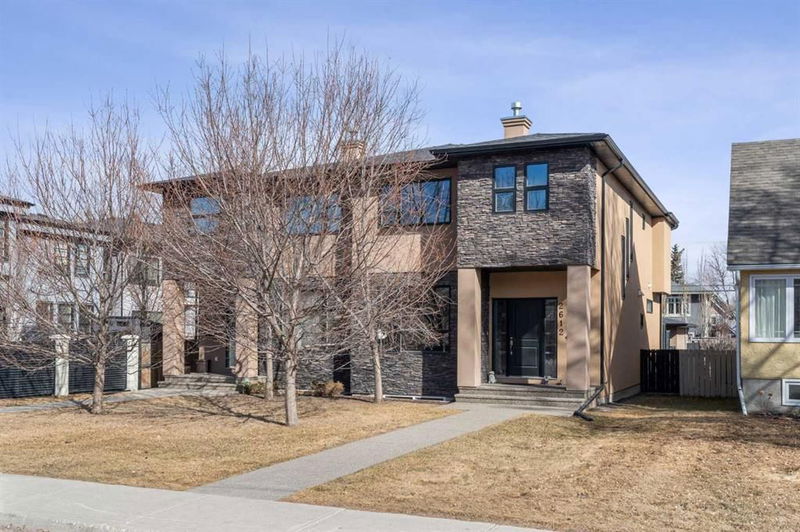Caractéristiques principales
- MLS® #: A2204501
- ID de propriété: SIRC2332933
- Type de propriété: Résidentiel, Autre
- Aire habitable: 1 849 pi.ca.
- Construit en: 2012
- Chambre(s) à coucher: 3+1
- Salle(s) de bain: 3+1
- Stationnement(s): 2
- Inscrit par:
- RE/MAX Real Estate (Central)
Description de la propriété
This beautifully designed luxury infill offers an exceptional floor plan with top tier finishes throughout. A striking brick feature wall in the living room adds warmth and character, perfectly complementing the gleaming Brazilian Cherry engineered hardwood on the main floor. The chef’s kitchen is a true showpiece with full height maple cabinetry accented by beveled crown molding, granite countertops extending to all bathrooms and the basement bar, undermount lighting, and high end stainless steel appliances, including a gas stove. A marble and glass tile backsplash, custom millwork, modern lighting, and a four zone sound system with built-in speakers complete the space. Upstairs, a convenient laundry room sits alongside two generously sized secondary bedrooms and a luxurious primary suite. The primary oversized walk-in closet features custom built-ins and drawers, while the spa inspired ensuite boasts double sinks, a deep soaker tub, and a multi person shower with a 10mm glass enclosure. The fully finished basement includes a fourth bedroom, a third full bath, rough-in for in floor heating, and a spacious family room with a wet bar and custom built TV stand. Outside, enjoy the comfort of newly installed air conditioning and a massive 20'11" x 19'11" deck, perfect for entertaining or relaxing in style. The fully insulated and drywalled garage comes complete with its own electrical panel, adding convenience and functionality. Book your showing today!
Pièces
- TypeNiveauDimensionsPlancher
- CuisinePrincipal10' 6" x 14' 8"Autre
- Salle à mangerPrincipal10' 5" x 12' 8"Autre
- SalonPrincipal13' 2" x 13' 8"Autre
- Coin repasPrincipal6' 9.9" x 10' 2"Autre
- Salle de lavage2ième étage5' 5" x 6' 2"Autre
- Chambre à coucher principale2ième étage13' 9.9" x 14' 3.9"Autre
- Chambre à coucher2ième étage8' 11" x 9' 11"Autre
- Chambre à coucher2ième étage9' 11" x 10' 11"Autre
- Chambre à coucherSous-sol12' 6.9" x 11' 6.9"Autre
- Salle familialeSous-sol14' 5" x 19' 9.6"Autre
- Salle de bainsSous-sol0' x 0'Autre
- Salle de bain attenante2ième étage0' x 0'Autre
- Salle de bainsPrincipal0' x 0'Autre
- Salle de bains2ième étage0' x 0'Autre
Agents de cette inscription
Demandez plus d’infos
Demandez plus d’infos
Emplacement
2612 25 Street SW, Calgary, Alberta, T3E1X8 Canada
Autour de cette propriété
En savoir plus au sujet du quartier et des commodités autour de cette résidence.
- 26.41% 35 to 49 年份
- 21.19% 20 to 34 年份
- 17.93% 50 to 64 年份
- 9.76% 65 to 79 年份
- 6.9% 0 to 4 年份
- 6.36% 5 to 9 年份
- 5.09% 10 to 14 年份
- 3.49% 15 to 19 年份
- 2.88% 80 and over
- Households in the area are:
- 61.76% Single family
- 32.62% Single person
- 4.68% Multi person
- 0.94% Multi family
- 230 732 $ Average household income
- 100 580 $ Average individual income
- People in the area speak:
- 88.69% English
- 2.16% French
- 1.81% English and non-official language(s)
- 1.67% Spanish
- 1.1% German
- 1.07% Mandarin
- 0.94% Tagalog (Pilipino, Filipino)
- 0.91% English and French
- 0.84% Russian
- 0.82% Polish
- Housing in the area comprises of:
- 40.9% Single detached
- 21.21% Semi detached
- 19.2% Apartment 1-4 floors
- 15.97% Duplex
- 2.21% Row houses
- 0.51% Apartment 5 or more floors
- Others commute by:
- 10.38% Public transit
- 5.17% Other
- 4.17% Foot
- 2.13% Bicycle
- 36.65% Bachelor degree
- 19.12% High school
- 15.04% College certificate
- 12.71% Post graduate degree
- 7.49% Did not graduate high school
- 5.45% Trade certificate
- 3.53% University certificate
- The average are quality index for the area is 1
- The area receives 201.07 mm of precipitation annually.
- The area experiences 7.39 extremely hot days (29.1°C) per year.
Demander de l’information sur le quartier
En savoir plus au sujet du quartier et des commodités autour de cette résidence
Demander maintenantCalculatrice de versements hypothécaires
- $
- %$
- %
- Capital et intérêts 4 516 $ /mo
- Impôt foncier n/a
- Frais de copropriété n/a

