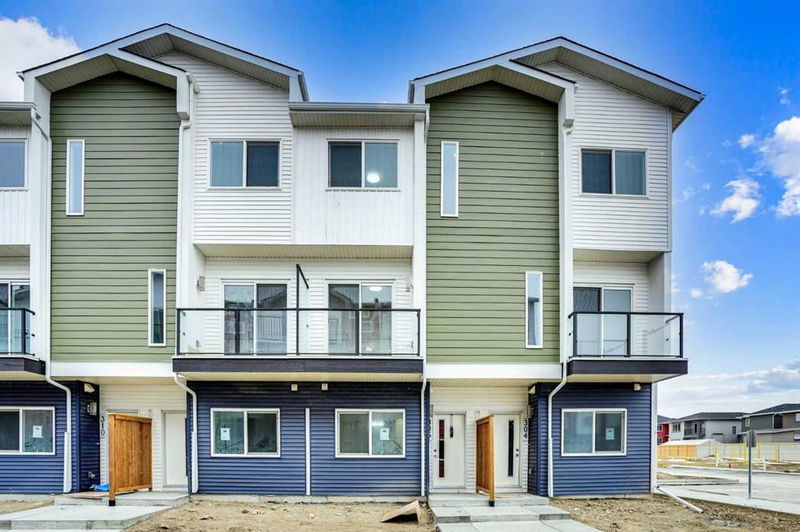Caractéristiques principales
- MLS® #: A2204615
- ID de propriété: SIRC2332893
- Type de propriété: Résidentiel, Condo
- Aire habitable: 1 549,20 pi.ca.
- Construit en: 2025
- Chambre(s) à coucher: 3
- Salle(s) de bain: 3+1
- Stationnement(s): 1
- Inscrit par:
- RE/MAX House of Real Estate
Description de la propriété
Welcome to your brand-new modern townhouse offering over 1,550 sq ft of beautifully designed living space! This stylish home features 3 spacious bedrooms and 3.5 bathrooms, perfectly suited for families or professionals seeking comfort and functionality.
Step inside to a welcoming foyer that leads to a private bedroom and full bathroom on the main level—ideal for guests, a home office, or multi-generational living. Enjoy the convenience of an attached front garage for secure and easy access.
Upstairs, the open-concept main floor boasts a bright and airy living space complemented by large windows that flood the home with natural light. The sleek, modern kitchen is equipped with stainless steel appliances and opens up to a cozy balcony—perfect for BBQs or relaxing evenings.
A convenient powder room and stacked laundry are also located on this level for added ease. The upper floor features two generously sized bedrooms, each complete with its own ensuite bathroom, offering privacy and comfort for everyone.
Don’t miss your chance to own this stunning, move-in-ready home!
Pièces
- TypeNiveauDimensionsPlancher
- Salle de bain attenantePrincipal5' 9.9" x 6' 2"Autre
- Chambre à coucherPrincipal9' 3" x 10' 6.9"Autre
- FoyerPrincipal3' 11" x 4' 8"Autre
- VestibulePrincipal4' 9.6" x 5' 2"Autre
- RangementPrincipal3' 6.9" x 13' 5"Autre
- Salle de bainsInférieur5' 6.9" x 5' 9"Autre
- Salle à mangerInférieur7' 9.9" x 10' 3"Autre
- CuisineInférieur12' 9" x 14' 2"Autre
- SalonInférieur14' 3.9" x 18' 6.9"Autre
- Garde-mangerInférieur2' 2" x 3' 3"Autre
- Salle de bain attenanteInférieur5' 3.9" x 8'Autre
- Salle de bain attenanteInférieur6' 3.9" x 11' 3"Autre
- Chambre à coucherInférieur10' 6.9" x 14' 3.9"Autre
- Salle de lavageInférieur3' x 3' 5"Autre
- Chambre à coucher principaleInférieur14' 3.9" x 18' 3.9"Autre
- Penderie (Walk-in)Inférieur3' 6.9" x 9' 9.6"Autre
Agents de cette inscription
Demandez plus d’infos
Demandez plus d’infos
Emplacement
306 Red Sky Villas NE, Calgary, Alberta, T3N 2M2 Canada
Autour de cette propriété
En savoir plus au sujet du quartier et des commodités autour de cette résidence.
- 28.04% 20 à 34 ans
- 25.02% 35 à 49 ans
- 10.96% 0 à 4 ans ans
- 9.41% 50 à 64 ans
- 8.05% 5 à 9 ans
- 6.16% 10 à 14 ans
- 5.03% 65 à 79 ans
- 4.99% 15 à 19 ans
- 2.34% 80 ans et plus
- Les résidences dans le quartier sont:
- 79.68% Ménages unifamiliaux
- 12.26% Ménages d'une seule personne
- 4.73% Ménages de deux personnes ou plus
- 3.33% Ménages multifamiliaux
- 117 900 $ Revenu moyen des ménages
- 46 240 $ Revenu personnel moyen
- Les gens de ce quartier parlent :
- 34.64% Pendjabi
- 31% Anglais
- 11.09% Anglais et langue(s) non officielle(s)
- 7.28% Tagalog (pilipino)
- 5.17% Ourdou
- 3.09% Gujarati
- 3% Hindi
- 2.21% Espagnol
- 1.33% Dari
- 1.19% Malayalam
- Le logement dans le quartier comprend :
- 54.63% Maison individuelle non attenante
- 16.52% Maison en rangée
- 15.26% Maison jumelée
- 8.12% Appartement, moins de 5 étages
- 5.46% Duplex
- 0% Appartement, 5 étages ou plus
- D’autres font la navette en :
- 8.18% Transport en commun
- 2.25% Autre
- 0.72% Marche
- 0% Vélo
- 27.15% Baccalauréat
- 24.21% Diplôme d'études secondaires
- 17.1% Aucun diplôme d'études secondaires
- 14.44% Certificat ou diplôme d'un collège ou cégep
- 11.29% Certificat ou diplôme universitaire supérieur au baccalauréat
- 3.89% Certificat ou diplôme d'apprenti ou d'une école de métiers
- 1.92% Certificat ou diplôme universitaire inférieur au baccalauréat
- L’indice de la qualité de l’air moyen dans la région est 1
- La région reçoit 196.98 mm de précipitations par année.
- La région connaît 7.39 jours de chaleur extrême (29.09 °C) par année.
Demander de l’information sur le quartier
En savoir plus au sujet du quartier et des commodités autour de cette résidence
Demander maintenantCalculatrice de versements hypothécaires
- $
- %$
- %
- Capital et intérêts 2 221 $ /mo
- Impôt foncier n/a
- Frais de copropriété n/a

