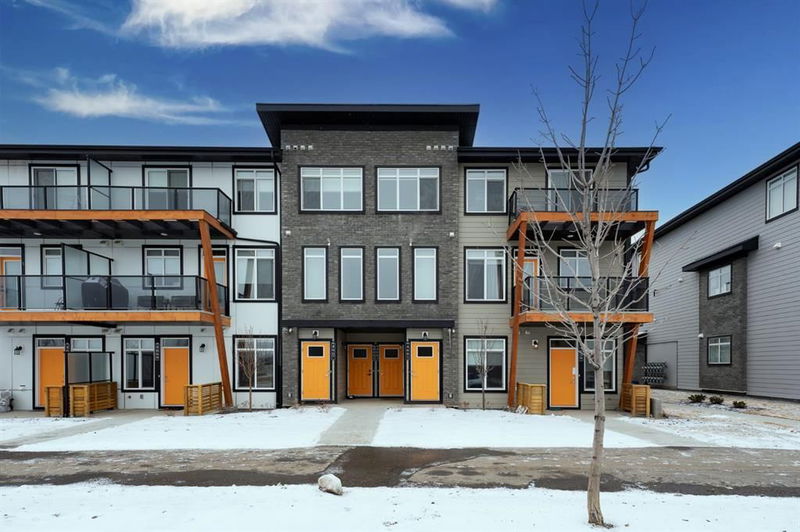Caractéristiques principales
- MLS® #: A2203841
- ID de propriété: SIRC2332838
- Type de propriété: Résidentiel, Condo
- Aire habitable: 1 221,42 pi.ca.
- Construit en: 2023
- Chambre(s) à coucher: 3
- Salle(s) de bain: 2+1
- Stationnement(s): 1
- Inscrit par:
- eXp Realty
Description de la propriété
This end unit effortlessly blends style and functionality, offering a thoughtfully designed layout with an attached garage for added convenience. The main level features an open-concept design that seamlessly connects the kitchen, dining, and living areas. The modern kitchen stands out with sleek two-tone cabinetry, crisp white uppers and sophisticated grey lowers, paired with stainless steel appliances, including a full-sized refrigerator and built-in microwave. Large windows, a unique benefit of an end unit, fill the space with natural light A conveniently located half bath adds practicality to this level. Upstairs, you will find three well-appointed bedrooms and two full bathrooms. The primary suite offers a private retreat with its own ensuite, while the additional bedrooms provide flexibility for family, guests, or a home office. A second full bathroom ensures comfort and convenience for the entire household. With a smart layout, stylish finishes, and the added benefit of an attached garage, this home perfectly balances modern living with everyday functionality.
Pièces
- TypeNiveauDimensionsPlancher
- Salle de bains2ième étage5' 9.6" x 5' 9.6"Autre
- Cuisine2ième étage8' 5" x 16' 2"Autre
- Salon2ième étage11' 6" x 17' 5"Autre
- Service2ième étage5' 6" x 3' 6.9"Autre
- Salle de bains3ième étage5' 9.6" x 8'Autre
- Salle de bain attenante3ième étage5' x 8' 8"Autre
- Chambre à coucher3ième étage9' 9.6" x 13' 9.6"Autre
- Chambre à coucher3ième étage9' 9.6" x 13' 9.6"Autre
- Chambre à coucher principale3ième étage9' 6" x 12' 9.9"Autre
Agents de cette inscription
Demandez plus d’infos
Demandez plus d’infos
Emplacement
4661 Seton Drive SE, Calgary, Alberta, T3M3T9 Canada
Autour de cette propriété
En savoir plus au sujet du quartier et des commodités autour de cette résidence.
Demander de l’information sur le quartier
En savoir plus au sujet du quartier et des commodités autour de cette résidence
Demander maintenantCalculatrice de versements hypothécaires
- $
- %$
- %
- Capital et intérêts 2 270 $ /mo
- Impôt foncier n/a
- Frais de copropriété n/a

