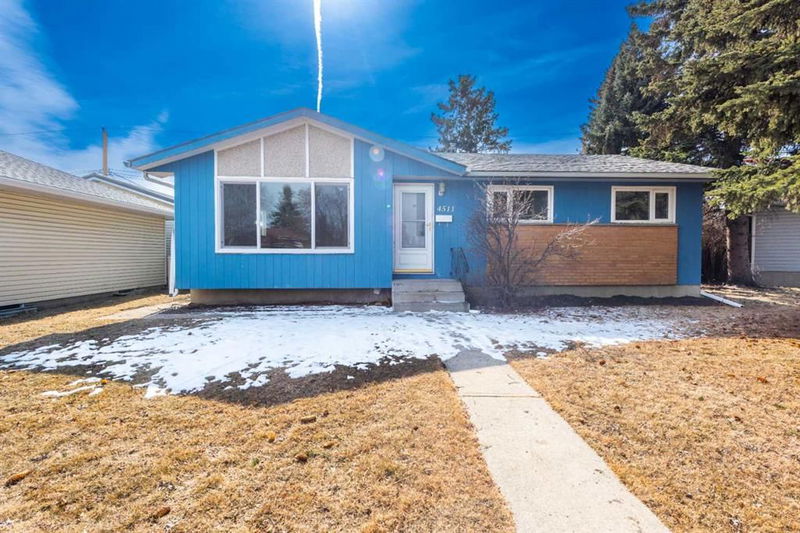Caractéristiques principales
- MLS® #: A2204050
- ID de propriété: SIRC2331220
- Type de propriété: Résidentiel, Maison unifamiliale détachée
- Aire habitable: 1 159,66 pi.ca.
- Construit en: 1963
- Chambre(s) à coucher: 3+3
- Salle(s) de bain: 2+1
- Stationnement(s): 3
- Inscrit par:
- First Place Realty
Description de la propriété
Welcome to this Beautiful Bungalow in the community of Forest Height. The BASEMENT HAS LEGAL SUITE. This house is located on a spacious, private lot, new paint, new kitchens, Quartz countertops, newly renovated bathrooms with pot lights. Seperate Laundry upstair and downstairs. House has brand new vinyl planks through out. The large lot provides plenty of parking space and the possibility of adding a garage at the rear. The main level features a bright and airy open floor plan, including a generous living room and a combined dining area, perfect for family gatherings. There are three well-sized bedrooms on the main floor providing comfortable living space, and a large, classic 4-piece bathroom and 2 pc ensuite. Basement has 3 bedrooms with separate entrance and laundry. With recent updates including a newer furnace, hot water tank, and roof, this home offers both comfort and peace of mind. School, Transit , shopping and public library are close by. The possibilities are endless, and the location can't be miss
Pièces
- TypeNiveauDimensionsPlancher
- Chambre à coucher principalePrincipal12' x 10' 11"Autre
- Chambre à coucherPrincipal9' x 12'Autre
- Chambre à coucherPrincipal8' 11" x 12'Autre
- Salle de bain attenantePrincipal5' 8" x 3' 8"Autre
- Salle de bainsPrincipal5' x 10' 11"Autre
- CuisinePrincipal14' 6.9" x 15'Autre
- SalonPrincipal14' 6.9" x 14' 3"Autre
- Salle à mangerPrincipal7' x 7' 11"Autre
- Chambre à coucherSous-sol12' 8" x 12' 9"Autre
- Chambre à coucherSous-sol8' 9" x 12' 11"Autre
- Chambre à coucherSous-sol9' 9.6" x 13'Autre
- Salle de bainsSous-sol9' 9.6" x 6' 9.6"Autre
- CuisineSous-sol6' 9.6" x 9' 9.6"Autre
- Salle de jeuxSous-sol19' 2" x 18' 9.9"Autre
Agents de cette inscription
Demandez plus d’infos
Demandez plus d’infos
Emplacement
4511 Forman Crescent SE, Calgary, Alberta, T2A2B1 Canada
Autour de cette propriété
En savoir plus au sujet du quartier et des commodités autour de cette résidence.
Demander de l’information sur le quartier
En savoir plus au sujet du quartier et des commodités autour de cette résidence
Demander maintenantCalculatrice de versements hypothécaires
- $
- %$
- %
- Capital et intérêts 3 022 $ /mo
- Impôt foncier n/a
- Frais de copropriété n/a

