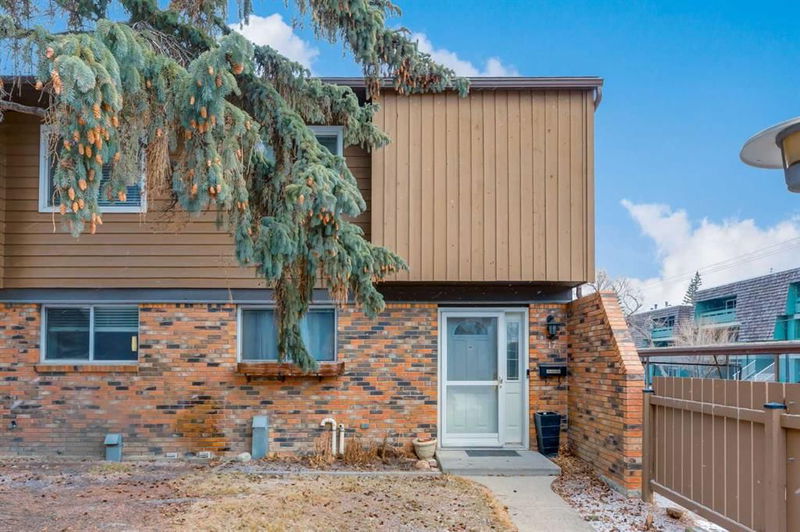Caractéristiques principales
- MLS® #: A2202873
- ID de propriété: SIRC2331173
- Type de propriété: Résidentiel, Condo
- Aire habitable: 1 263,90 pi.ca.
- Construit en: 1975
- Chambre(s) à coucher: 3+1
- Salle(s) de bain: 2+1
- Stationnement(s): 1
- Inscrit par:
- CIR Realty
Description de la propriété
This seriously sweet townhome in super sought after Southwood is now available! This 4 bedroom (3 up and 1 in basement with non-egress window), 2.5 bath END unit townhome is one of the largest in the well-established Prairie Meadows complex. The complex is beautifully landscaped with mature trees and charming walkways which create a park-like setting. Once you step inside this welcoming home you will discover a functional main floor layout starting with a naturally bright kitchen with a window over the sink and white appliances. The kitchen flows into the inviting dining room that can easily accommodate dinner guests and seamlessly connects the well-appointed living room making it great for entertaining. The wood burning brick fireplace in the living room creates a cozy ambiance during the Winter months and the sliding glass door leads to the semi-private back deck where you can BBQ, eat al fresco or just relax as you soak in the fresh air and sunshine. You’ll also find a great sized storage locker which is perfect for storing bicycles and other outdoor equipment/deck furnishings on the side of the deck. A ½ bath rounds out the main floor’s offerings. Upstairs are 2 very spacious bedrooms with great closets as well as an ample sized primary bedroom with plenty of closet and storage space. A 4 piece bathroom with a large vanity and tiled tub surround completes the upper level. The fully finished basement boasts an expansive laundry room with extra storage space, a great sized rec room, 3 piece bath with corner shower and a 4th bedroom (with non-egress sized window). Park your vehicle in the covered assigned parking stall and enjoy all that townhouse living has to offer including having someone else shovel the snow and mow the grass. This is a pet friendly complex (board approval needed for all pets) located just minutes away from off leash dog parks so if you’re looking for a home for both you and your furry family members this could be a great fit. Outdoor enthusiasts will love the close proximity to both Fish Creek Park and Weaselhead flats/the Glenmore reservoir. Commuters will love the quick access to major roadways including Stoney Trail, Southland Drive, Anderson Road and 14th Street SW as well as the ability to park and ride or walk to Anderson LRT Station. You’ll have a myriad of amenities close by including Southcentre Mall, Southland & Trico leisure centres, restaurants, public libraries, playgrounds and parks, schools, Rockyview Hospital and the list goes on. This is a fabulous opportunity for those wanting exceptional value and ample living space in a fantastic location to call home or to add to their investment portfolio. Many major items have been replaced including the furnace (2023), hot water heater (2020) and both the washer and dryer (2021). (All photos are from when unit was empty before current tenant moved in)
Pièces
- TypeNiveauDimensionsPlancher
- CuisinePrincipal9' 9.6" x 9' 11"Autre
- SalonPrincipal10' 9.9" x 18' 3"Autre
- Salle à mangerPrincipal9' 9" x 10' 9.6"Autre
- Salle de bainsPrincipal4' 5" x 4' 6"Autre
- FoyerPrincipal3' x 6' 8"Autre
- Chambre à coucher principaleInférieur9' 11" x 18' 2"Autre
- Chambre à coucherInférieur8' 11" x 15' 3"Autre
- Chambre à coucherInférieur8' 9.9" x 13' 11"Autre
- Salle de jeuxSupérieur8' 3" x 14' 6.9"Autre
- Chambre à coucherSupérieur9' 5" x 11' 9.6"Autre
- Salle de bainsSupérieur10' 3" x 14' 3"Autre
Agents de cette inscription
Demandez plus d’infos
Demandez plus d’infos
Emplacement
287 Southampton Drive SW #17, Calgary, Alberta, T2W 2N5 Canada
Autour de cette propriété
En savoir plus au sujet du quartier et des commodités autour de cette résidence.
- 22.95% 35 à 49 ans
- 20.47% 50 à 64 ans
- 20.1% 20 à 34 ans
- 10.73% 65 à 79 ans
- 6.26% 15 à 19 ans
- 6.23% 10 à 14 ans
- 5.25% 5 à 9 ans
- 5.03% 0 à 4 ans ans
- 2.98% 80 ans et plus
- Les résidences dans le quartier sont:
- 61.9% Ménages unifamiliaux
- 30.4% Ménages d'une seule personne
- 7.1% Ménages de deux personnes ou plus
- 0.6% Ménages multifamiliaux
- 112 454 $ Revenu moyen des ménages
- 51 121 $ Revenu personnel moyen
- Les gens de ce quartier parlent :
- 79.31% Anglais
- 7.93% Tagalog (pilipino)
- 3.07% Anglais et langue(s) non officielle(s)
- 2.18% Espagnol
- 2.13% Mandarin
- 1.67% Français
- 1.1% Ilocano
- 0.92% Arabe
- 0.91% Russe
- 0.79% Yue (Cantonese)
- Le logement dans le quartier comprend :
- 44.52% Maison individuelle non attenante
- 25.27% Maison en rangée
- 24.65% Appartement, moins de 5 étages
- 5.41% Maison jumelée
- 0.15% Duplex
- 0% Appartement, 5 étages ou plus
- D’autres font la navette en :
- 19.26% Transport en commun
- 5.06% Autre
- 4.04% Marche
- 0% Vélo
- 29.83% Diplôme d'études secondaires
- 22.48% Baccalauréat
- 19.73% Certificat ou diplôme d'un collège ou cégep
- 15.2% Aucun diplôme d'études secondaires
- 7.65% Certificat ou diplôme d'apprenti ou d'une école de métiers
- 3.46% Certificat ou diplôme universitaire supérieur au baccalauréat
- 1.65% Certificat ou diplôme universitaire inférieur au baccalauréat
- L’indice de la qualité de l’air moyen dans la région est 1
- La région reçoit 201.82 mm de précipitations par année.
- La région connaît 7.39 jours de chaleur extrême (29.17 °C) par année.
Demander de l’information sur le quartier
En savoir plus au sujet du quartier et des commodités autour de cette résidence
Demander maintenantCalculatrice de versements hypothécaires
- $
- %$
- %
- Capital et intérêts 1 879 $ /mo
- Impôt foncier n/a
- Frais de copropriété n/a

