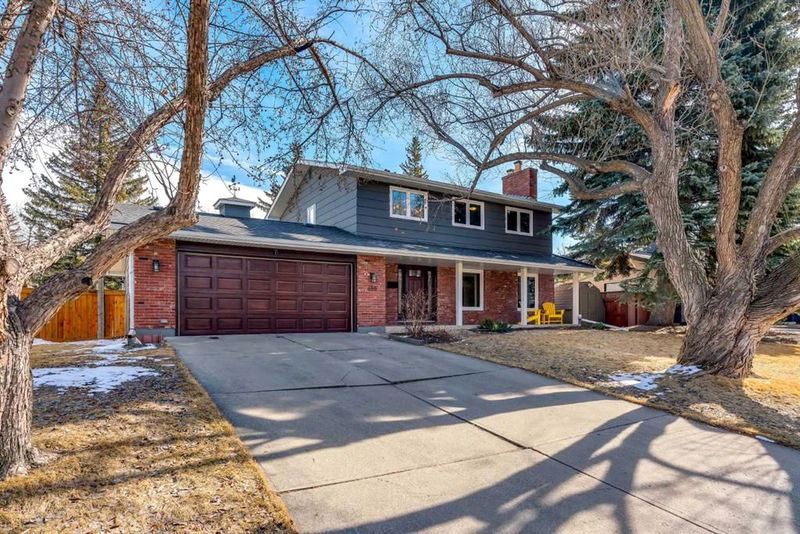Caractéristiques principales
- MLS® #: A2203776
- ID de propriété: SIRC2331153
- Type de propriété: Résidentiel, Maison unifamiliale détachée
- Aire habitable: 2 164 pi.ca.
- Construit en: 1965
- Chambre(s) à coucher: 4
- Salle(s) de bain: 2+1
- Stationnement(s): 4
- Inscrit par:
- RE/MAX First
Description de la propriété
Nestled in the serene neighborhood of Willow Park, this 4-bedroom, 2.5-bathroom home offers over 2,100 square feet of refined living space across two levels. More than a residence—it’s a gateway to a vibrant, family-friendly lifestyle. Begin your journey on a completely renovated main floor. Natural light pours through large windows, accentuating the original hardwood floors and a seamless flow from the cozy living room with gas fireplace and custom built-in cabinetry to the dining area—perfect for family gatherings or quiet evenings. The gourmet kitchen shines with granite countertops, built-in garbage/recycling, stainless steel appliances, an induction cooktop, double wall ovens, a wine fridge, and a spacious island, making it a hub for culinary creativity and connection. The spacious family room flows effortlessly past the eating nook creating a versatile space perfect for relaxing. You’ll love the mudroom with heated floors that provides access to the garage from inside the home, a rare find! Upstairs, the primary suite is a private haven, complete with double closets across the back wall and a spa-inspired ensuite bathroom boasting heated floors, a large vanity with dual roman faucets, and a glass shower. Three additional bedrooms provide ample space for kids, guests, or a home office, complemented by another full washroom with a jetted tub/ shower and dual vanities. The unfinished basement invites your imagination—whether it’s a gym, kid’s playroom, or extra living space. You’ll love the piece of mind that comes with the following notable updates, triple pane windows, multiple zone heating system, ring security cameras, water softener, underground irrigation system, gas hook up on the deck for the BBQ, and another on the patio for your fire table. All of this is located on one of the most sought-after streets in Willow Park Estates. From the charming front porch to the massive Willow tree, this home exudes curb appeal and welcomes you into a world of elegance. Call your favorite realtor today to book a private viewing, it’s a move you’ll be glad you made.
Pièces
- TypeNiveauDimensionsPlancher
- Coin repasPrincipal8' 6.9" x 13' 3.9"Autre
- Salle à mangerPrincipal10' x 13' 9.9"Autre
- Salle familialePrincipal15' 9.9" x 13' 8"Autre
- CuisinePrincipal13' 9.6" x 13' 3.9"Autre
- SalonPrincipal19' 9" x 13' 6.9"Autre
- VestibulePrincipal5' 9.6" x 13' 8"Autre
- Chambre à coucher2ième étage10' x 15' 9"Autre
- Chambre à coucher2ième étage10' x 12' 2"Autre
- Chambre à coucher2ième étage10' 8" x 12' 2"Autre
- Chambre à coucher principale2ième étage16' 5" x 11' 3.9"Autre
Agents de cette inscription
Demandez plus d’infos
Demandez plus d’infos
Emplacement
655 Willow Brook Drive SE, Calgary, Alberta, T2J 1N6 Canada
Autour de cette propriété
En savoir plus au sujet du quartier et des commodités autour de cette résidence.
Demander de l’information sur le quartier
En savoir plus au sujet du quartier et des commodités autour de cette résidence
Demander maintenantCalculatrice de versements hypothécaires
- $
- %$
- %
- Capital et intérêts 6 176 $ /mo
- Impôt foncier n/a
- Frais de copropriété n/a

