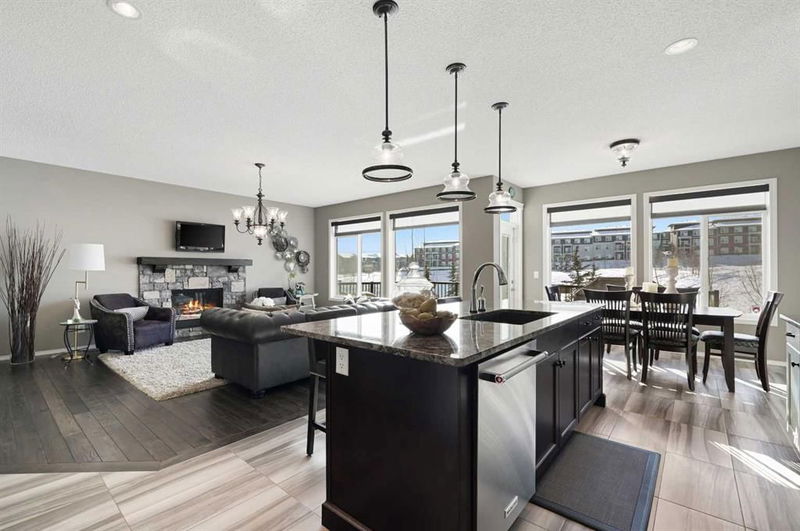Caractéristiques principales
- MLS® #: A2203726
- ID de propriété: SIRC2331144
- Type de propriété: Résidentiel, Maison unifamiliale détachée
- Aire habitable: 2 300,94 pi.ca.
- Construit en: 2015
- Chambre(s) à coucher: 3
- Salle(s) de bain: 2+2
- Stationnement(s): 4
- Inscrit par:
- Greater Property Group
Description de la propriété
**NEW PRICE** This charming 3-bdrm, 2 full bath + 2 1/2 bath detached home offers the perfect blend of style and functionality. The spacious kitchen is truly the heart of this home, with high-end finishes and ample storage for all your culinary needs. It features plenty of cabinets and drawers for ultimate organization, and double ovens. The electric flat-top stove provides sleek, modern cooking while while The oversized island is perfect for both food prep and casual dining, with its two-toned color adding visual appeal. Above, lighting on top of the cabinets casts a soft glow, complementing the neutral-colored cabinets and creating an inviting atmosphere that enhances the overall space.
A walkthrough with extra cabinetry, counter space AND A walk-in pantry from the kitchen leads to the mudroom, complete with built-in benches, an oversized walk-in closet, and direct access to the HEATED garage.
UPSTAIRS, the bonus room centers the primary bedroom and 2 spare bdrms. The primary suite is a retreat in every sense, featuring a walk-in closet with custom shelving and a spa-inspired ensuite with a walk-in shower, and double vanity. Two additional bedrooms, including one with a Murphy bed and a dedicated laundry room, yes its upstairs, is complete with extra shelving for additional storage.
The fully developed basement extends the heart of the home, offering a cozy rec room, media space, or home gym, plus an additional Murphy bed for guests and a convenient half bath. The utility room adds even more functionality with extra storage space, perfect for keeping seasonal items, tools, and household essentials neatly tucked away.
The south facing backyard is an entertainer’s dream, featuring a fire pit on a rocked seating area, a metal gazebo, and hidden extra storage cleverly placed under the balcony which is seamlessly camouflaged to blend with the home.
Surrounded by parks, walking trails, and community amenities, this home isn’t just a place to live—it’s a place to create lasting memories, quiet mornings with coffee, and joyful evenings by the fire.
This is more than a house; it’s where your next chapter begins. Come see it for yourself and fall in love.
Pièces
- TypeNiveauDimensionsPlancher
- SalonPrincipal13' 9" x 17'Autre
- CuisinePrincipal10' 9" x 14'Autre
- Salle à mangerPrincipal9' 3" x 10' 11"Autre
- Garde-mangerPrincipal4' 9" x 5' 5"Autre
- FoyerPrincipal7' 9.6" x 9' 3"Autre
- VestibulePrincipal5' 6.9" x 8' 9"Autre
- Salle de bainsPrincipal5' x 5' 5"Autre
- Salle familialeInférieur18' 3" x 19' 9.6"Autre
- Chambre à coucher principaleInférieur11' 11" x 13' 6.9"Autre
- Penderie (Walk-in)Inférieur7' 6.9" x 7' 9.9"Autre
- Salle de bain attenanteInférieur5' 9.9" x 10' 11"Autre
- Chambre à coucherInférieur9' 3" x 13' 6.9"Autre
- Chambre à coucherInférieur9' 3" x 11' 9.9"Autre
- Salle de lavageInférieur5' 2" x 9' 6.9"Autre
- Salle de bainsInférieur8' 6.9" x 9' 6.9"Autre
- Salle familialeSous-sol9' 8" x 13' 6.9"Autre
- Salle de jeuxSous-sol15' 3.9" x 16' 8"Autre
- Salle polyvalenteSous-sol9' 5" x 17'Autre
- Salle de bainsSous-sol3' 2" x 7' 6.9"Autre
- RangementSous-sol6' 9" x 23' 8"Autre
Agents de cette inscription
Demandez plus d’infos
Demandez plus d’infos
Emplacement
72 Nolanlake View NW, Calgary, Alberta, T3R 0W3 Canada
Autour de cette propriété
En savoir plus au sujet du quartier et des commodités autour de cette résidence.
Demander de l’information sur le quartier
En savoir plus au sujet du quartier et des commodités autour de cette résidence
Demander maintenantCalculatrice de versements hypothécaires
- $
- %$
- %
- Capital et intérêts 4 956 $ /mo
- Impôt foncier n/a
- Frais de copropriété n/a

