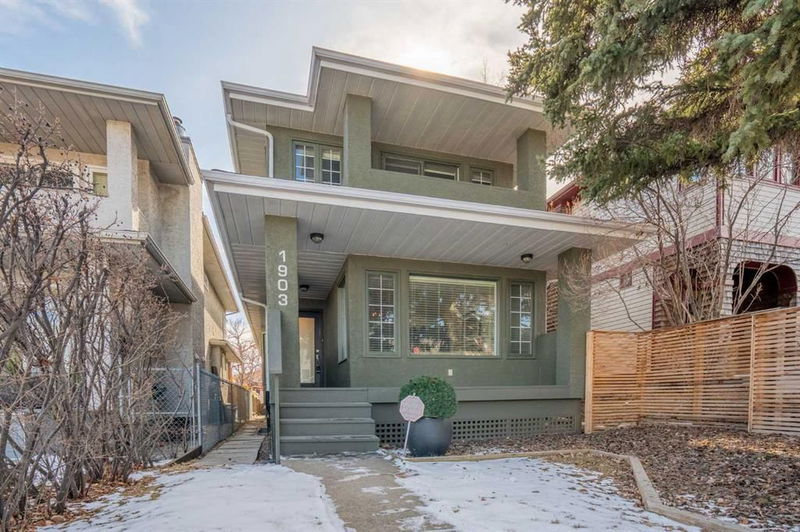Caractéristiques principales
- MLS® #: A2201804
- ID de propriété: SIRC2331143
- Type de propriété: Résidentiel, Maison unifamiliale détachée
- Aire habitable: 1 715 pi.ca.
- Construit en: 1991
- Chambre(s) à coucher: 2+1
- Salle(s) de bain: 3+1
- Stationnement(s): 2
- Inscrit par:
- RE/MAX House of Real Estate
Description de la propriété
Located on one of the best streets in Marda Loop, this exquisite DETACHED home offers the perfect blend of luxury, comfort, and convenience. With breathtaking CITY VIEWS 2 levels, a south-facing backyard oasis, and elegant finishes throughout, this is the home you've been waiting for! Step inside to find real oak hardwood floors on the main level, setting the tone for timeless elegance. The bright and inviting living room features a cozy fireplace while the spacious dining room offers an ideal space for entertaining. The heart of the home is the stunning, oversized kitchen, complete with a massive island, gleaming granite countertops, white cabinetry, stylish glass tile backsplash and family room that has double doors leading to sunny south deck and yard. Whether you're hosting a gathering or enjoying a quiet meal, this kitchen delivers both functionality and beauty.
Upstairs, the spacious master bedroom is a true retreat, boasting a spa-like en-suite, walk-in closet and private balcony with downtown views. A second bedroom, a well-appointed main bathroom, and the convenience of an upper-floor laundry room complete this level. Luxurious wool carpet adds warmth and comfort throughout the upstairs living spaces. The fully finished basement offers even more living space with large windows that flood the area with natural light. Here, you'll find a spacious family room, a third bedroom, a full bathroom, and ample storage. This versatile space is perfect for guests, a home office, or additional family living. Outside, SOUTH FACING backyard is a private oasis, ideal for soaking up the sun, gardening, or enjoying summer barbecues. A brand-new garage door (2024) adds to the appeal of the double detached garage, offering both convenience and peace of mind. Additional upgrades include a new furnace (2022), ensuring year-round comfort and efficiency. Shingles 10 years old. Nestled in the highly sought-after Marda Loop community, this home is just steps from vibrant shops, trendy restaurants, parks, and top-rated schools. With an unbeatable location and impeccable features, this is a rare opportunity to own a dream home in one of Calgary’s most desirable neighborhoods.
Pièces
- TypeNiveauDimensionsPlancher
- CuisinePrincipal19' 9.9" x 16'Autre
- SalonPrincipal17' 6" x 11' 8"Autre
- Salle à mangerPrincipal15' 6.9" x 13' 6.9"Autre
- Salle de bainsPrincipal6' 3.9" x 4' 3"Autre
- Chambre à coucher principale2ième étage19' 3" x 16'Autre
- Chambre à coucher2ième étage9' 8" x 13' 6.9"Autre
- Salle de bain attenante2ième étage12' 3" x 8' 9.9"Autre
- Salle de bains2ième étage5' x 8' 9.9"Autre
- Salle familialeSous-sol25' 3" x 15' 6.9"Autre
- Chambre à coucherSous-sol20' 3" x 13' 3"Autre
- Salle de bainsSous-sol5' x 8' 3"Autre
- RangementSous-sol10' 3" x 11' 6.9"Autre
- ServiceSous-sol6' 9.6" x 8' 3.9"Autre
- Salle de lavage2ième étage6' x 3' 2"Autre
Agents de cette inscription
Demandez plus d’infos
Demandez plus d’infos
Emplacement
1903 29 Avenue SW, Calgary, Alberta, T2T1N2 Canada
Autour de cette propriété
En savoir plus au sujet du quartier et des commodités autour de cette résidence.
- 27.97% 35 à 49 ans
- 25.11% 20 à 34 ans
- 17.39% 50 à 64 ans
- 8.18% 65 à 79 ans
- 5.9% 0 à 4 ans ans
- 5.47% 5 à 9 ans
- 4.46% 10 à 14 ans
- 4.17% 15 à 19 ans
- 1.35% 80 ans et plus
- Les résidences dans le quartier sont:
- 58.59% Ménages unifamiliaux
- 33.77% Ménages d'une seule personne
- 6.96% Ménages de deux personnes ou plus
- 0.68% Ménages multifamiliaux
- 224 888 $ Revenu moyen des ménages
- 100 982 $ Revenu personnel moyen
- Les gens de ce quartier parlent :
- 87.78% Anglais
- 2.48% Anglais et langue(s) non officielle(s)
- 2.38% Français
- 2.16% Espagnol
- 1.07% Polonais
- 1% Yue (Cantonese)
- 0.99% Anglais et français
- 0.75% Tagalog (pilipino)
- 0.75% Russe
- 0.65% Allemand
- Le logement dans le quartier comprend :
- 31.32% Maison individuelle non attenante
- 26.67% Maison jumelée
- 21.95% Appartement, moins de 5 étages
- 16.48% Duplex
- 2.84% Maison en rangée
- 0.74% Appartement, 5 étages ou plus
- D’autres font la navette en :
- 7.84% Marche
- 7.37% Autre
- 5.71% Transport en commun
- 0.78% Vélo
- 42.45% Baccalauréat
- 17.71% Diplôme d'études secondaires
- 12.8% Certificat ou diplôme universitaire supérieur au baccalauréat
- 12.09% Certificat ou diplôme d'un collège ou cégep
- 8.04% Aucun diplôme d'études secondaires
- 3.94% Certificat ou diplôme d'apprenti ou d'une école de métiers
- 2.97% Certificat ou diplôme universitaire inférieur au baccalauréat
- L’indice de la qualité de l’air moyen dans la région est 1
- La région reçoit 201.07 mm de précipitations par année.
- La région connaît 7.39 jours de chaleur extrême (29.1 °C) par année.
Demander de l’information sur le quartier
En savoir plus au sujet du quartier et des commodités autour de cette résidence
Demander maintenantCalculatrice de versements hypothécaires
- $
- %$
- %
- Capital et intérêts 4 394 $ /mo
- Impôt foncier n/a
- Frais de copropriété n/a

