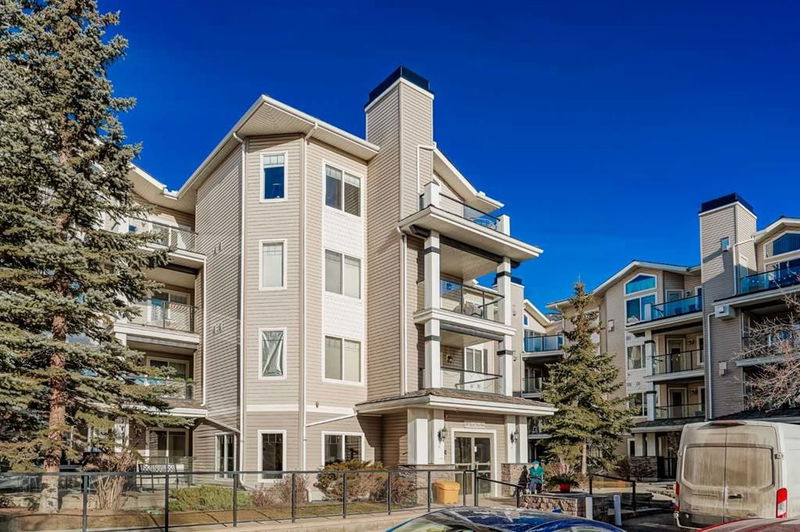Caractéristiques principales
- MLS® #: A2203692
- ID de propriété: SIRC2331126
- Type de propriété: Résidentiel, Condo
- Aire habitable: 830,72 pi.ca.
- Construit en: 2004
- Chambre(s) à coucher: 2
- Salle(s) de bain: 2
- Stationnement(s): 1
- Inscrit par:
- eXp Realty
Description de la propriété
Welcome Home to The PAVILLIONS of ROCKY RIDGE! Nestled in the highly sought-after NW community of Calgary, this spacious and beautifully maintained SECOND-FLOOR condo is the perfect place to call home! Featuring 2 BEDROOMS and 2 FULL BATHROOMS, this inviting unit offers a thoughtfully designed layout that ensures comfort, privacy, and functionality—ideal for families, professionals, or investors alike. Step inside to a bright and welcoming foyer, leading to a cozy living room complete with a GAS FIREPLACE and a large window that fills the space with natural light. The PRIVATE BALCONY is a wonderful retreat, perfect for morning coffee or evening relaxation, and even includes a handy OUTDOOR STORAGE SPACE. The well-appointed kitchen boasts maple cabinetry, black appliances, a breakfast bar, and a pantry cupboard, along with a dedicated dining nook for family meals or entertaining guests. The primary bedroom is a true sanctuary, offering a walk-in closet and a PRIVATE 3-PIECE ENSUITE with MAKEUP COUNTER. The second bedroom, located on the opposite side of the unit for added privacy, is spacious with a large window and conveniently close to the main 4-piece bathroom. The INSUITE LAUNDRY has space for your cleaning and storage needs. At the same time, the TITLED HEATED UNDERGROUND PARKING offers convenience and security. There is plenty of VISITOR PARKING for family and guests, plus SECURE BIKE STORAGE. A low HOA fee of $25/month provides access to a GAMES ROOM, PARTY ROOM, MOVIE THEATRE, LIBRARY, HAIR SALON, and GYM. PETS are WELCOME with board approval. Additional highlights include: BRAND NEW WINDOW COVERINGS. Living at Pavilions of Rocky Ridge means access to top-tier amenities. Residents can enjoy the ROCKY RIDGE LAKE CLUB, featuring BEACH VOLLEYBALL courts, WALKING and BIKING TRAILS, and a beautiful community center with a SWIMMING POOL. Conveniently located within walking distance to the NEW SHANE HOMES YMCA and just minutes from the TUSCANY LRT STATION, this home offers the perfect balance of tranquil suburban living with easy access to everything you need. Don’t miss this opportunity! Book your private viewing today and discover your dream home in Rocky Ridge!
Pièces
- TypeNiveauDimensionsPlancher
- EntréePrincipal7' 6" x 4' 6"Autre
- Cuisine avec coin repasPrincipal10' 6" x 10' 5"Autre
- SalonPrincipal16' 2" x 13'Autre
- Chambre à coucher principalePrincipal13' 2" x 10' 3.9"Autre
- Chambre à coucherPrincipal10' 3" x 9'Autre
- Salle de lavagePrincipal5' 6" x 4' 6.9"Autre
- Salle de bainsPrincipal7' x 4' 11"Autre
- Salle de bain attenantePrincipal7' 9.9" x 5' 6.9"Autre
- RangementPrincipal4' 3.9" x 2' 11"Autre
- BalconPrincipal11' 9" x 7' 6"Autre
Agents de cette inscription
Demandez plus d’infos
Demandez plus d’infos
Emplacement
369 Rocky Vista Park NW #213, Calgary, Alberta, T3G 5K7 Canada
Autour de cette propriété
En savoir plus au sujet du quartier et des commodités autour de cette résidence.
- 21.92% 35 à 49 ans
- 19.68% 50 à 64 ans
- 19.02% 20 à 34 ans
- 13.13% 65 à 79 ans
- 7.2% 80 ans et plus
- 5.3% 15 à 19
- 4.99% 10 à 14
- 4.48% 5 à 9
- 4.27% 0 à 4 ans
- Les résidences dans le quartier sont:
- 59.32% Ménages unifamiliaux
- 35.55% Ménages d'une seule personne
- 4.33% Ménages de deux personnes ou plus
- 0.8% Ménages multifamiliaux
- 135 135 $ Revenu moyen des ménages
- 61 028 $ Revenu personnel moyen
- Les gens de ce quartier parlent :
- 76.94% Anglais
- 3.98% Mandarin
- 3.5% Anglais et langue(s) non officielle(s)
- 3.25% Coréen
- 2.87% Espagnol
- 2.49% Iranian Persian
- 1.91% Yue (Cantonese)
- 1.71% Tagalog (pilipino)
- 1.68% Ourdou
- 1.67% Arabe
- Le logement dans le quartier comprend :
- 47.08% Appartement, moins de 5 étages
- 39.64% Maison individuelle non attenante
- 9.88% Maison en rangée
- 2.94% Maison jumelée
- 0.46% Duplex
- 0.01% Appartement, 5 étages ou plus
- D’autres font la navette en :
- 6.86% Transport en commun
- 5.7% Autre
- 3.42% Marche
- 0% Vélo
- 29.41% Baccalauréat
- 27.02% Diplôme d'études secondaires
- 19.6% Certificat ou diplôme d'un collège ou cégep
- 9.54% Certificat ou diplôme universitaire supérieur au baccalauréat
- 7.29% Aucun diplôme d'études secondaires
- 5.62% Certificat ou diplôme d'apprenti ou d'une école de métiers
- 1.53% Certificat ou diplôme universitaire inférieur au baccalauréat
- L’indice de la qualité de l’air moyen dans la région est 1
- La région reçoit 204.81 mm de précipitations par année.
- La région connaît 7.39 jours de chaleur extrême (28.41 °C) par année.
Demander de l’information sur le quartier
En savoir plus au sujet du quartier et des commodités autour de cette résidence
Demander maintenantCalculatrice de versements hypothécaires
- $
- %$
- %
- Capital et intérêts 1 745 $ /mo
- Impôt foncier n/a
- Frais de copropriété n/a

