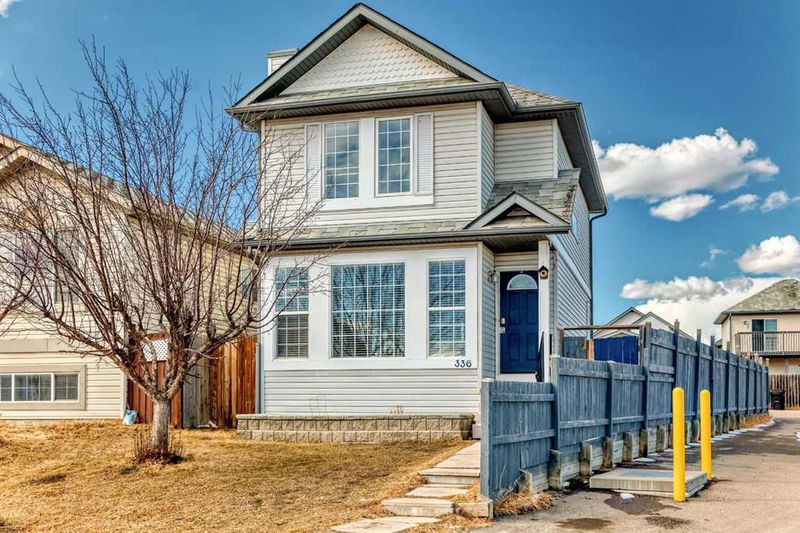Caractéristiques principales
- MLS® #: A2203199
- ID de propriété: SIRC2331118
- Type de propriété: Résidentiel, Maison unifamiliale détachée
- Aire habitable: 1 190 pi.ca.
- Construit en: 1999
- Chambre(s) à coucher: 3+1
- Salle(s) de bain: 1+1
- Stationnement(s): 3
- Inscrit par:
- eXp Realty
Description de la propriété
Backing onto a breathtaking protected green space and scenic bike path, this impeccably maintained and fully finished 4-bedroom, 2-storey home is a rare gem—offering the perfect blend of elegance, comfort, and modern convenience.
Step inside to be welcomed by a bright and airy south-facing living space, where gleaming hardwood and laminate flooring create a warm and inviting ambiance. A conveniently located 2-piece powder room adds practicality, while the expansive kitchen and dining area impress with sleek updated cabinetry, abundant storage, and a seamless layout—designed for everything from relaxed family meals to effortless entertaining. A grand sliding door extends your living space outdoors, leading to a private deck where you can unwind while taking in serene green space views. The beautifully landscaped, newly fenced backyard is a true oasis, filled with vibrant yet low-maintenance perennials, and offers direct access to two dedicated parking stalls via a paved back lane.
Upstairs, three generously sized bedrooms and a stylish 4-piece bathroom provide the perfect space for rest and relaxation. The primary suite is a true retreat, featuring a spacious closet and oversized south-facing windows that showcase stunning, unobstructed views of the lush natural surroundings—offering a peaceful escape right at home.
The fully developed basement expands your living space, featuring a cozy family room perfect for movie nights, an additional bedroom ideal for guests or a home office, and a dedicated storage area to keep everything organized.
Thoughtfully updated and meticulously cared for, this exceptional home offers a rare opportunity to enjoy both nature and modern living in one of the most desirable locations. Whether you’re savoring the tranquility of the outdoors or indulging in the comforts within, this home is a true sanctuary—offering beauty, serenity, and unparalleled convenience.
Pièces
- TypeNiveauDimensionsPlancher
- SalonPrincipal13' x 15' 5"Autre
- EntréePrincipal3' 5" x 7' 9"Autre
- Salle de bainsPrincipal4' 9" x 5' 2"Autre
- Salle à mangerPrincipal7' 6.9" x 11' 5"Autre
- CuisinePrincipal11' 5" x 9' 6"Autre
- AutrePrincipal15' 6" x 12' 6"Autre
- Salle de bains2ième étage5' 5" x 7' 5"Autre
- Chambre à coucher2ième étage8' 8" x 9' 8"Autre
- Chambre à coucher2ième étage8' 6.9" x 9' 5"Autre
- Chambre à coucher principale2ième étage12' 11" x 10' 9.9"Autre
- Penderie (Walk-in)2ième étage3' 6.9" x 7' 3.9"Autre
- Salle de jeuxSous-sol11' 9.9" x 14' 6"Autre
- Salle de lavageSous-sol5' 9.6" x 17' 2"Autre
- Chambre à coucherSous-sol10' 6" x 10' 9.9"Autre
Agents de cette inscription
Demandez plus d’infos
Demandez plus d’infos
Emplacement
336 Los Alamos Place NE, Calgary, Alberta, t1y7g8 Canada
Autour de cette propriété
En savoir plus au sujet du quartier et des commodités autour de cette résidence.
Demander de l’information sur le quartier
En savoir plus au sujet du quartier et des commodités autour de cette résidence
Demander maintenantCalculatrice de versements hypothécaires
- $
- %$
- %
- Capital et intérêts 2 588 $ /mo
- Impôt foncier n/a
- Frais de copropriété n/a

