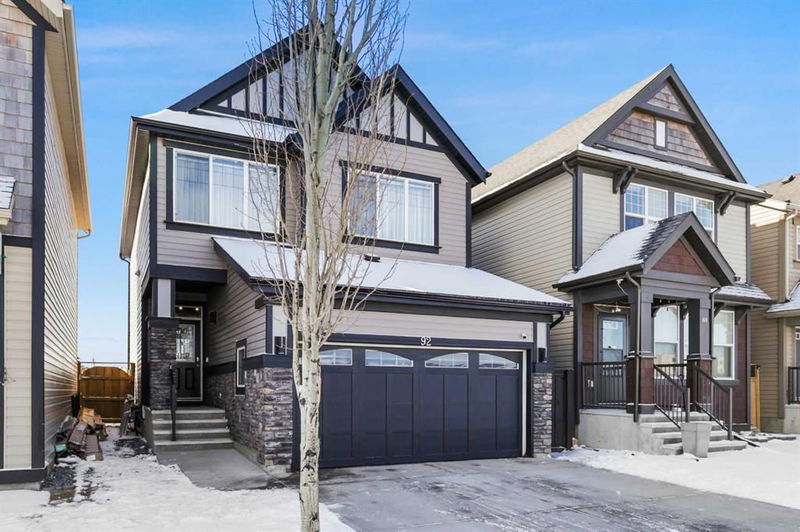Caractéristiques principales
- MLS® #: A2204186
- ID de propriété: SIRC2331062
- Type de propriété: Résidentiel, Maison unifamiliale détachée
- Aire habitable: 1 774,94 pi.ca.
- Construit en: 2013
- Chambre(s) à coucher: 3
- Salle(s) de bain: 2+1
- Stationnement(s): 4
- Inscrit par:
- Jayman Realty Inc.
Description de la propriété
VERIFIED Jayman BUILT Home! Buyers Notice - Great Family Home Alert! ** Incredible design and value make this your next forever home ** Wonderful two-story with three bedrooms + bonus Room + laundry room all up, 2.5 baths, and unspoiled basement. It is a fantastic home with many upgrades, including a large east-facing rear deck and 14' x 12' patio, wood fencing, underground sprinklers (front & back), a covered front entry area, and excellent curb appeal! You'll love the luxurious décor and very open functional floor plan. Great kitchen/nook area with granite counters, Stainless steel appliances, modern wood style cabinet doors, central Island with pendant lighting, custom tile backsplash, under-mount granite sink & flush eating bar. Plus, there is quick access to the rear two-level deck! It's summer BBQ time! The main floor features 9' ceilings and upgraded hardwood flooring. The primary bedroom is super-sized and has a walk-in closet with a full ensuite. Full bonus room upstairs - Perfect for movie nights. Plus, a double attached garage has a front parking pad for two cars and more street parking! Ideal for entertaining friends and family! Call your friendly REALTOR(R) today to book your viewing!
Pièces
- TypeNiveauDimensionsPlancher
- SalonPrincipal13' x 15' 6"Autre
- CuisinePrincipal9' 11" x 10' 8"Autre
- Salle à mangerPrincipal9' 8" x 9' 11"Autre
- Garde-mangerPrincipal3' x 5'Autre
- FoyerPrincipal6' 9.9" x 7' 3"Autre
- VestibulePrincipal4' 2" x 5' 5"Autre
- Salle de bainsPrincipal4' 6.9" x 5'Autre
- Pièce bonusInférieur11' x 13'Autre
- Chambre à coucher principaleInférieur12' x 13' 3"Autre
- Salle de bain attenanteInférieur8' 2" x 9' 9.6"Autre
- Chambre à coucherInférieur9' 6.9" x 9' 9"Autre
- Chambre à coucherInférieur9' 3" x 13' 2"Autre
- Salle de lavageInférieur5' 3" x 9' 3"Autre
- Salle de bainsInférieur5' x 9' 9.6"Autre
Agents de cette inscription
Demandez plus d’infos
Demandez plus d’infos
Emplacement
92 Skyview Point Crescent NE, Calgary, Alberta, T2X 0Y3 Canada
Autour de cette propriété
En savoir plus au sujet du quartier et des commodités autour de cette résidence.
Demander de l’information sur le quartier
En savoir plus au sujet du quartier et des commodités autour de cette résidence
Demander maintenantCalculatrice de versements hypothécaires
- $
- %$
- %
- Capital et intérêts 3 417 $ /mo
- Impôt foncier n/a
- Frais de copropriété n/a

