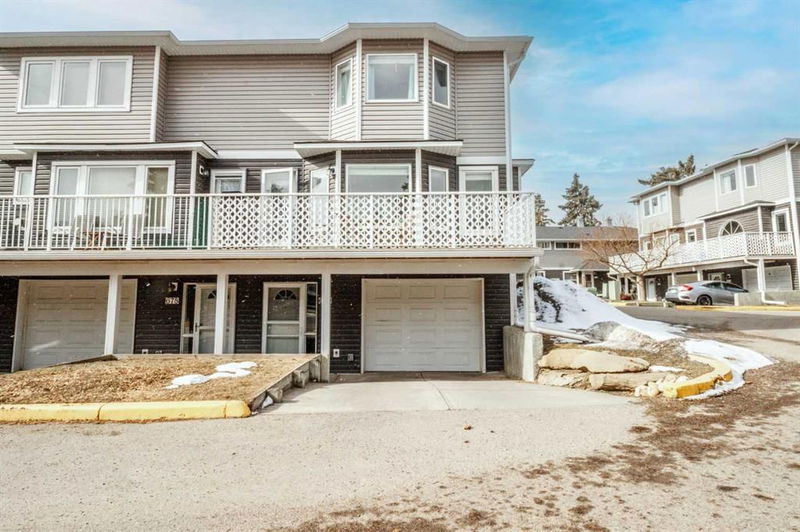Caractéristiques principales
- MLS® #: A2203837
- ID de propriété: SIRC2331053
- Type de propriété: Résidentiel, Condo
- Aire habitable: 1 369 pi.ca.
- Construit en: 2002
- Chambre(s) à coucher: 2
- Salle(s) de bain: 2+1
- Stationnement(s): 2
- Inscrit par:
- CIR Realty
Description de la propriété
Discover stylish urban living in this beautifully updated end-unit townhome featuring a double attached garage and central air conditioning for year-round comfort. Bathed in natural light, this home showcases a stunning renovated kitchen with quartz countertops, sleek subway tile backsplash, stainless steel appliances, and under-cabinet lighting for a polished look. The open-concept living and dining area boasts expansive windows, gleaming hardwood floors, and a cozy gas fireplace—perfect for relaxing or entertaining. Step out onto the large private balcony to enjoy morning coffee or evening sunsets. Upstairs, the spacious primary bedroom features a 3-piece ensuite and a custom-organized walk-in closet, while the second bedroom offers ample space, its own walk-in closet, and room for a home office setup. A stylish 4-piece bathroom completes the upper floor. With over 18 windows, this sun-filled home feels bright and airy, enhanced by new window coverings throughout. Ideally located near parks, dog-friendly spaces, and just minutes from downtown, you’ll also love the convenience of being close to Bridgeland’s trendy cafes, restaurants, and boutique shops.
Pièces
- TypeNiveauDimensionsPlancher
- Salle de bainsPrincipal3' 11" x 6'Autre
- Salle à mangerPrincipal8' 3.9" x 15' 3"Autre
- CuisinePrincipal14' 8" x 13'Autre
- SalonPrincipal12' 8" x 20' 3"Autre
- Salle de bain attenanteInférieur9' 6" x 4' 6.9"Autre
- Salle de bainsInférieur9' 6.9" x 4' 9.9"Autre
- Chambre à coucherInférieur11' 9.9" x 19'Autre
- Chambre à coucher principaleInférieur12' 5" x 15' 2"Autre
- FoyerSupérieur11' 9.6" x 5' 8"Autre
- ServiceSupérieur9' 9.6" x 5' 11"Autre
Agents de cette inscription
Demandez plus d’infos
Demandez plus d’infos
Emplacement
679 Regal Park NE, Calgary, Alberta, T2E 0S6 Canada
Autour de cette propriété
En savoir plus au sujet du quartier et des commodités autour de cette résidence.
- 29.67% 35 to 49 年份
- 22.84% 20 to 34 年份
- 17.92% 50 to 64 年份
- 7.06% 65 to 79 年份
- 6.21% 5 to 9 年份
- 6.06% 10 to 14 年份
- 6.05% 0 to 4 年份
- 2.86% 15 to 19 年份
- 1.33% 80 and over
- Households in the area are:
- 55.44% Single family
- 37.31% Single person
- 6.88% Multi person
- 0.37% Multi family
- 138 233 $ Average household income
- 68 438 $ Average individual income
- People in the area speak:
- 85.63% English
- 2.31% Italian
- 2.23% English and non-official language(s)
- 2.07% Yue (Cantonese)
- 1.89% French
- 1.84% Spanish
- 1.8% Tagalog (Pilipino, Filipino)
- 0.95% German
- 0.66% Arabic
- 0.62% Portuguese
- Housing in the area comprises of:
- 46.5% Row houses
- 19.84% Single detached
- 19.3% Duplex
- 8.2% Apartment 1-4 floors
- 6.16% Semi detached
- 0% Apartment 5 or more floors
- Others commute by:
- 11.76% Public transit
- 8.1% Other
- 4.93% Foot
- 1.01% Bicycle
- 27.83% Bachelor degree
- 24.52% College certificate
- 23.07% High school
- 8.25% Post graduate degree
- 7.27% Did not graduate high school
- 6.37% Trade certificate
- 2.69% University certificate
- The average are quality index for the area is 1
- The area receives 198.14 mm of precipitation annually.
- The area experiences 7.39 extremely hot days (29.24°C) per year.
Demander de l’information sur le quartier
En savoir plus au sujet du quartier et des commodités autour de cette résidence
Demander maintenantCalculatrice de versements hypothécaires
- $
- %$
- %
- Capital et intérêts 2 417 $ /mo
- Impôt foncier n/a
- Frais de copropriété n/a

