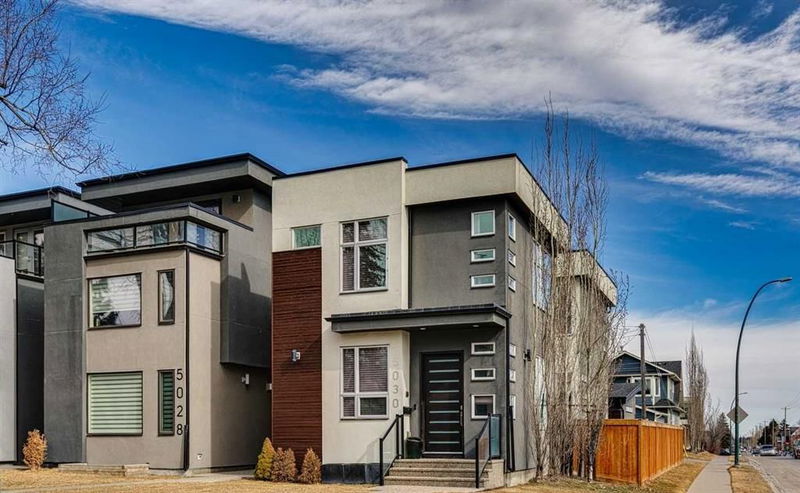Caractéristiques principales
- MLS® #: A2200395
- ID de propriété: SIRC2331044
- Type de propriété: Résidentiel, Maison unifamiliale détachée
- Aire habitable: 2 154,90 pi.ca.
- Construit en: 2014
- Chambre(s) à coucher: 3+1
- Salle(s) de bain: 3+1
- Stationnement(s): 2
- Inscrit par:
- Real Broker
Description de la propriété
*OPEN HOUSE SAT MAR 29 & SUN MAR 30 1:00-3:00PM * DETACHED | ATTACHED DOUBLE GARAGE | CORNER LOT | HIGH-END FINISHES | $30K JENN AIR APPLIANCE PACKAGE Welcome to this Modern Upscale home situated in the heart of the prestigious Marda Loop community in Altadore. This breathtaking property offers an impressive 3100 square feet of thoughtfully designed living space, ideal for sophisticated living and exceptional entertaining. Every inch of this home reflects meticulous attention to detail, blending modern elegance with unparalleled comfort. From the moment you arrive, the home’s striking modern curb appeal captures your attention. Nestled on a desirable corner lot, this residence offers an attached double garage, providing abundant parking and storage space—an incredibly rare feature in this sought-after neighborhood. The proximity to a variety of trendy shops, acclaimed restaurants, parks, and top-rated schools makes this an unbeatable location. Step inside, and you’ll be greeted by a stunning interior defined by soaring 10-foot ceilings and expansive windows that flood the space with natural light. The open-concept main floor seamlessly integrates the front foyer, the inviting great room, the sophisticated chef’s kitchen, and the spacious dining area. The custom-built mudroom, conveniently leading to the attached garage, is adorned with sleek, functional built-ins, keeping your home organized and clutter-free. The heart of this home is undoubtedly the chef-caliber kitchen. Designed to impress, it features a showstopping waterfall quartz countertop, a stainless steel hood fan, and a $30,000 Jenn Air appliance package, including a wine fridge and oversized island. The combination of high-end appliances and stylish finishes creates a space that’s as beautiful as it is functional, perfect for hosting family and friends. As you ascend the modern glass staircase, illuminated by a large skylight and enhanced by high ceilings, you’ll discover the thoughtfully designed second floor. This level houses three generously sized bedrooms, each offering ample closet space and abundant natural light. The primary suite is a true retreat, featuring a custom walk-in closet and a spa-like ensuite with twin sinks, a standalone soaker tub, and an oversized glass-enclosed shower. The upper-level laundry room adds an extra touch of convenience, making daily chores a breeze. The lower level of this home is an entertainer’s dream. Here, you’ll find a stylish and comfortable space perfect for movie nights, game days, or relaxed evenings with friends. The elegant wet bar, complete with custom cabinetry, elevates the ambiance, while the fourth bedroom with a walk-in closet and a three-piece bath offers a private space for guests or extended family. Additional storage space ensures everything has its place. Living in Marda Loop means embracing a vibrant lifestyle in one of Calgary’s most coveted inner-city communities. With quick access to downtown and an array of amenities right at your doorstep
Pièces
- TypeNiveauDimensionsPlancher
- CuisinePrincipal28' 2" x 72' 2"Autre
- Salle à mangerPrincipal42' 8" x 48' 5"Autre
- SalonPrincipal36' 11" x 63' 2"Autre
- Salle familialeSous-sol47' 9.9" x 75' 9"Autre
- FoyerPrincipal24' 3.9" x 54' 2"Autre
- Salle de lavagePrincipal16' 8" x 18' 6.9"Autre
- VestibulePrincipal21' 9.6" x 31' 2"Autre
- RangementSous-sol14' 6" x 23'Autre
- Chambre à coucher principaleInférieur43' 9" x 59' 6.9"Autre
- Chambre à coucherInférieur35' 9.9" x 36' 9.6"Autre
- Chambre à coucherInférieur35' 6" x 36' 9.6"Autre
- Chambre à coucherSous-sol42' 8" x 43' 3"Autre
- Salle de bainsPrincipal14' 6" x 16' 5"Autre
- Salle de bainsSous-sol16' 5" x 30' 6.9"Autre
- Salle de bainsInférieur16' 2" x 29'Autre
- Salle de bain attenanteInférieur17' x 66' 5"Autre
Agents de cette inscription
Demandez plus d’infos
Demandez plus d’infos
Emplacement
5030 21a Street SW, Calgary, Alberta, T2T 5C3 Canada
Autour de cette propriété
En savoir plus au sujet du quartier et des commodités autour de cette résidence.
Demander de l’information sur le quartier
En savoir plus au sujet du quartier et des commodités autour de cette résidence
Demander maintenantCalculatrice de versements hypothécaires
- $
- %$
- %
- Capital et intérêts 5 615 $ /mo
- Impôt foncier n/a
- Frais de copropriété n/a

