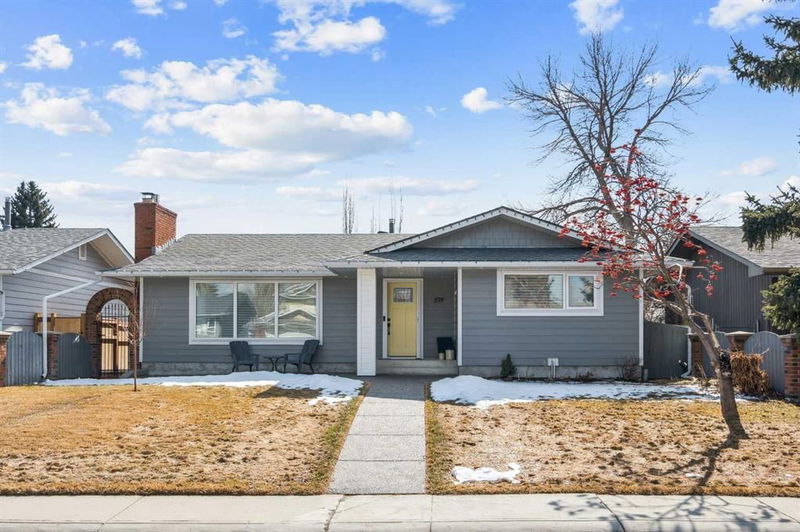Caractéristiques principales
- MLS® #: A2203759
- ID de propriété: SIRC2331003
- Type de propriété: Résidentiel, Maison unifamiliale détachée
- Aire habitable: 1 283,35 pi.ca.
- Construit en: 1976
- Chambre(s) à coucher: 3+1
- Salle(s) de bain: 3
- Stationnement(s): 2
- Inscrit par:
- CIR Realty
Description de la propriété
***Open House Sunday 1-3*** Welcome to 519 Parkridge Dr SE, a stunningly renovated bungalow that perfectly blends modern luxury with timeless design. Situated in the desirable neighborhood of Parkland, this home has been meticulously updated inside and out, offering a lifestyle of comfort and sophistication.
Step inside to discover luxury engineered hardwood flooring throughout the main floor, complemented by high end window coverings, LED pot lights, and custom lighting fixtures. The heart of the home is the beautifully designed kitchen featuring quartz countertops (including a bay window nook), a pot-filler over the stove, a secondary sink in the island, and soft-close cabinetry with a tasteful backsplash and under-cabinet lighting. Upgraded appliances include a wine fridge, dishwasher, refrigerator and gas range—perfect for culinary enthusiasts.
On the main floor you will find 3 bedrooms including your primary retreat with 4 PC ensuite and walk in closet. The bathrooms are a true retreat with heated floors in every bathroom and a custom feature wall in the main floor bath complete with double vanity, feature mirrors, updated lighting, and shiplap detailing. Black faucets and hardware add a touch of elegance throughout the home. Downstairs is a massive bedroom, and 3 PC bath again with heated floors.
Designed for entertaining, this home boasts a shiplap-surround gas fireplace with brick detail and custom mantle on the main floor and a fully finished basement with an electric fireplace, wet bar, laundry and an entertainment area. Industrial handrails on the stairwell add a contemporary edge to the design.
Storage is abundant with custom-built panels near the rear entrance and built-in closet solutions throughout the home, including closets for coats, pantry storage, and additional basement storage.
Outside, enjoy the tastefully updated patio and landscaping with aggregate sidewalks and patio areas. With a new roof (2022), new fiber board siding (2022), updated electrical wiring and panel (2022), and new windows (2022), this home is move-in ready. The yard features underground sprinklers.
Don’t miss your chance to own this luxurious property that offers modern amenities, stylish finishes, and thoughtful details at every turn. Schedule your private viewing today!
Pièces
- TypeNiveauDimensionsPlancher
- Salle de bain attenantePrincipal23' x 16' 2"Autre
- Salle de bainsPrincipal23' x 26'Autre
- Chambre à coucherPrincipal43' 6" x 26' 3"Autre
- Chambre à coucherPrincipal36' 9.6" x 29' 6"Autre
- Salle à mangerPrincipal21' 9.6" x 19' 5"Autre
- CuisinePrincipal45' 5" x 42' 11"Autre
- SalonPrincipal66' 5" x 47'Autre
- Chambre à coucher principalePrincipal43' 9" x 38' 6.9"Autre
- Salle de bainsSous-sol27' 8" x 15'Autre
- Chambre à coucherSous-sol45' 9.6" x 52' 3"Autre
- Salle de jeuxSous-sol96' 9" x 85' 6.9"Autre
- RangementSous-sol76' 3" x 42' 11"Autre
Agents de cette inscription
Demandez plus d’infos
Demandez plus d’infos
Emplacement
519 Parkridge Drive SE, Calgary, Alberta, T2J 5C2 Canada
Autour de cette propriété
En savoir plus au sujet du quartier et des commodités autour de cette résidence.
- 26.85% 50 à 64 ans
- 22.43% 65 à 79 ans
- 17.51% 35 à 49 ans
- 10.68% 20 à 34 ans
- 5.98% 5 à 9 ans
- 5.76% 15 à 19 ans
- 5.34% 10 à 14 ans
- 2.94% 80 ans et plus
- 2.51% 0 à 4 ans
- Les résidences dans le quartier sont:
- 87.28% Ménages unifamiliaux
- 12.44% Ménages d'une seule personne
- 0.28% Ménages multifamiliaux
- 0% Ménages de deux personnes ou plus
- 171 727 $ Revenu moyen des ménages
- 73 854 $ Revenu personnel moyen
- Les gens de ce quartier parlent :
- 91.35% Anglais
- 2.21% Français
- 1.91% Allemand
- 1.05% Anglais et français
- 1.05% Anglais et langue(s) non officielle(s)
- 0.95% Yue (Cantonese)
- 0.74% Multiple non-official languages
- 0.42% Néerlandais
- 0.21% Espagnol
- 0.1% Portugais
- Le logement dans le quartier comprend :
- 99.99% Maison individuelle non attenante
- 0.01% Duplex
- 0% Maison jumelée
- 0% Maison en rangée
- 0% Appartement, moins de 5 étages
- 0% Appartement, 5 étages ou plus
- D’autres font la navette en :
- 19.75% Autre
- 0% Transport en commun
- 0% Marche
- 0% Vélo
- 28.52% Diplôme d'études secondaires
- 25.79% Baccalauréat
- 19.31% Certificat ou diplôme d'un collège ou cégep
- 8.1% Certificat ou diplôme d'apprenti ou d'une école de métiers
- 7.05% Certificat ou diplôme universitaire supérieur au baccalauréat
- 6.79% Aucun diplôme d'études secondaires
- 4.45% Certificat ou diplôme universitaire inférieur au baccalauréat
- L’indice de la qualité de l’air moyen dans la région est 1
- La région reçoit 198.4 mm de précipitations par année.
- La région connaît 7.39 jours de chaleur extrême (29.52 °C) par année.
Demander de l’information sur le quartier
En savoir plus au sujet du quartier et des commodités autour de cette résidence
Demander maintenantCalculatrice de versements hypothécaires
- $
- %$
- %
- Capital et intérêts 4 878 $ /mo
- Impôt foncier n/a
- Frais de copropriété n/a

