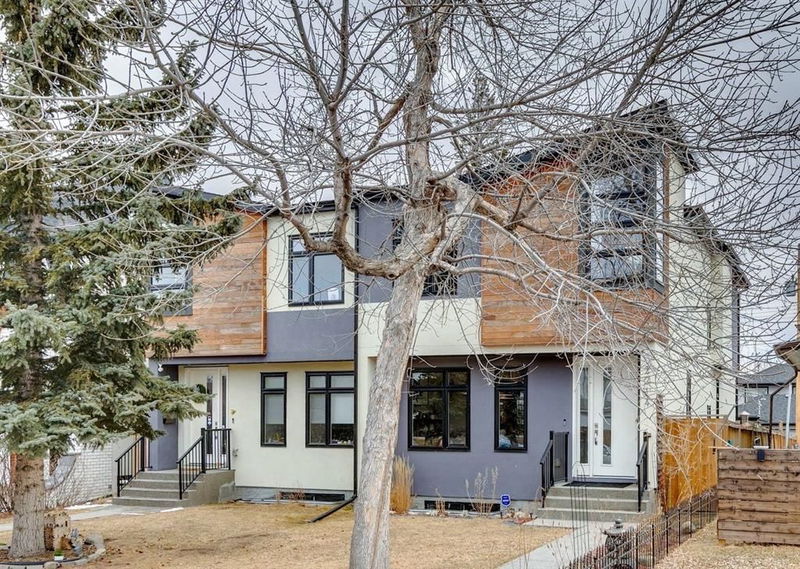Caractéristiques principales
- MLS® #: A2204062
- ID de propriété: SIRC2330990
- Type de propriété: Résidentiel, Autre
- Aire habitable: 1 958,62 pi.ca.
- Construit en: 2016
- Chambre(s) à coucher: 3+1
- Salle(s) de bain: 3+1
- Stationnement(s): 4
- Inscrit par:
- RE/MAX iRealty Innovations
Description de la propriété
Welcome to 2214 34th St SW! This stunning 4-bedroom, 3.5-bath home offers almost 3000 sq ft of living space with exceptional design, high-end finishes, and thoughtful custom upgrades throughout. Featuring 9ft ceilings and hardwood flooring on the main level, this home combines elegance with functionality. A versatile flex room at the front provides an ideal space for a formal living or dining room, sitting area, or home office. The gourmet kitchen is designed for both style and efficiency, featuring quartz countertops, a spacious center island with a breakfast bar, an abundance of custom cabinetry and premium stainless steel appliances including refrigerator, gas stovetop, built in oven and microwave, hood fan, an additional beverage fridge and built in dishwasher. Overlooking the expansive great room with a sleek linear fireplace, this open-concept space is perfect for entertaining. Large sliding patio doors lead to a Duradeck and concrete patio with a gas line for BBQ, fire pit and/or patio heaters, creating an ideal outdoor living area. Additional main-floor highlights include a 2-piece powder room, a mudroom with ample storage, and a separate entrance to the backyard. Heading up the stairs to the second floor you will be struck by the sunlight streaming in from the skylights above as it leads you to the luxurious primary suite, featuring a spa-inspired 5-piece ensuite with a soaker tub, oversized shower and a custom walk-in closet with built-ins. Two additional well-sized bedrooms, one with vaulted ceilings, provide comfortable living space, while a second-floor full bath and laundry room with a sink and cabinetry adds convenience. The professionally developed basement with in-floor heat extends the living space with a large family room, a wet bar with a bar fridge, an additional bedroom with a walk-in closet, and another 4-piece bathroom. The additional Murphy bed offers flexible space for guests. The sellers have added many upgrades over the last few years including a new HVAC system with a high-efficiency 2-stage furnace with ventilation system and central air conditioning for year-round comfort, insulation, electrical panel and gas heater to the garage making it a perfect space for a temperature controlled car storage or your own workshop and finally to the exterior, a new concrete patio, raised garden beds in the front and back of the house with sprinkler systems, no expenses have been sparred in making this house a home. Situated on a beautifully landscaped lot, this home is ideally located close to schools, public transit, and just minutes from downtown. A rare opportunity to own a thoughtfully designed and impeccably maintained property in a prime location. Call your favourite Realtor to view or come by the Open House on Sunday March 30 between 2-3pm!
Pièces
- TypeNiveauDimensionsPlancher
- CuisinePrincipal14' x 19'Autre
- Salle à mangerPrincipal12' 3.9" x 13' 9"Autre
- SalonPrincipal11' 9" x 13' 9.6"Autre
- Salle de bainsPrincipal0' x 0'Autre
- Chambre à coucher principale2ième étage13' 3.9" x 15'Autre
- Chambre à coucher2ième étage10' 5" x 13' 6.9"Autre
- Chambre à coucher2ième étage9' 3.9" x 13'Autre
- Salle de lavage2ième étage5' 9" x 8' 9.6"Autre
- Salle de bains2ième étage0' x 0'Autre
- Salle de bain attenante2ième étage0' x 0'Autre
- Salle familialeSupérieur14' 5" x 22' 9"Autre
- Chambre à coucherSupérieur9' 6" x 13' 9.9"Autre
- Salle de bainsSupérieur0' x 0'Autre
Agents de cette inscription
Demandez plus d’infos
Demandez plus d’infos
Emplacement
2214 34 Street SW, Calgary, Alberta, T3E2W3 Canada
Autour de cette propriété
En savoir plus au sujet du quartier et des commodités autour de cette résidence.
Demander de l’information sur le quartier
En savoir plus au sujet du quartier et des commodités autour de cette résidence
Demander maintenantCalculatrice de versements hypothécaires
- $
- %$
- %
- Capital et intérêts 4 638 $ /mo
- Impôt foncier n/a
- Frais de copropriété n/a

