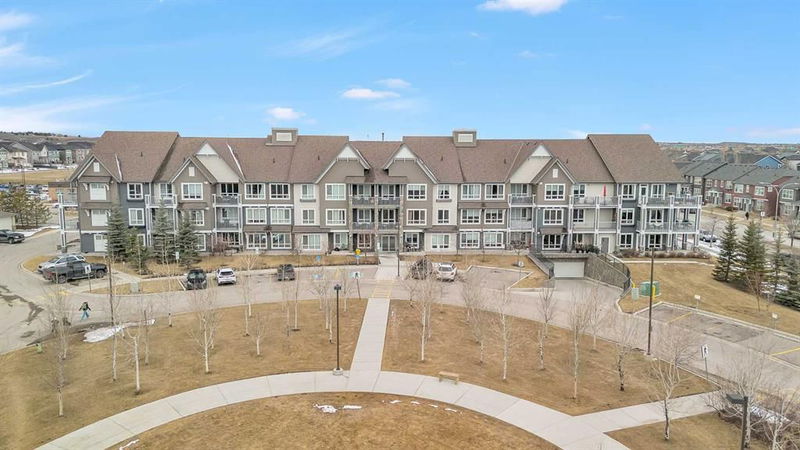Caractéristiques principales
- MLS® #: A2204069
- ID de propriété: SIRC2330970
- Type de propriété: Résidentiel, Condo
- Aire habitable: 873 pi.ca.
- Construit en: 2014
- Chambre(s) à coucher: 2
- Salle(s) de bain: 2
- Stationnement(s): 1
- Inscrit par:
- Town Residential
Description de la propriété
Incredible opportunity to own a TOP FLOOR unit in the award-winning development, located in the desirable community of Silverado! This beautifully maintained 2-bedroom, 2-bathroom condo offers a bright and open layout with soaring 9FT CEILINGS, engineered hardwood flooring, and OVERSIZED WINDOWS that fill the space with NATURAL LIGHT. The modern kitchen boasts QUARTZ COUNTERTOPS, STAINLESS STEEL APPLIANCES, full-height cabinetry, and a stylish tiled backsplash, perfect for cooking and entertaining. The spacious living area leads to a private balcony with no direct neighbour windows, complete with a BBQ gas hookup for outdoor enjoyment. This unit comes with TITLED UNDERGROUND PARKING and a SEPARATE ASSIGNED STORAGE LOCKER, adding to the convenience. Enjoy the ease of in-suite laundry and the peace of mind of living on the top floor with no neighbours above. Ideally situated within walking distance to Holy Child School (K-9) and just minutes from Silverado Shopping Centre (Sobeys, Shoppers, and more), transit, parks, restaurants, and quick access to Stoney Trail and Macleod Trail. This is one of the best units in the complex, offering a perfect blend of style, functionality, and location. Don’t miss out—schedule your viewing today!
Pièces
- TypeNiveauDimensionsPlancher
- SalonPrincipal11' 9" x 13' 3.9"Autre
- CuisinePrincipal8' 9" x 10' 9.6"Autre
- Salle à mangerPrincipal6' 2" x 6' 3"Autre
- Chambre à coucherPrincipal9' 9" x 13' 6.9"Autre
- Penderie (Walk-in)Principal4' 3.9" x 7' 6.9"Autre
- Salle de bain attenantePrincipal4' 9.9" x 8' 9.6"Autre
- Chambre à coucherPrincipal9' 9.9" x 10' 6.9"Autre
- Penderie (Walk-in)Principal3' 3" x 6' 3.9"Autre
- Salle de bainsPrincipal4' 11" x 9' 9"Autre
- Salle de lavagePrincipal4' 3" x 6' 3.9"Autre
- BalconPrincipal6' 3.9" x 9' 9"Autre
Agents de cette inscription
Demandez plus d’infos
Demandez plus d’infos
Emplacement
175 Silverado Boulevard SW #1315, Calgary, Alberta, T2X 0V5 Canada
Autour de cette propriété
En savoir plus au sujet du quartier et des commodités autour de cette résidence.
- 27.77% 35 to 49 years
- 18.84% 20 to 34 years
- 18.06% 50 to 64 years
- 8.33% 10 to 14 years
- 8.28% 5 to 9 years
- 6.44% 0 to 4 years
- 6.12% 15 to 19 years
- 5.24% 65 to 79 years
- 0.92% 80 and over
- Households in the area are:
- 82.05% Single family
- 13.18% Single person
- 3.19% Multi person
- 1.58% Multi family
- $158,021 Average household income
- $66,725 Average individual income
- People in the area speak:
- 63.57% English
- 8.76% Mandarin
- 6.38% Tagalog (Pilipino, Filipino)
- 6.21% English and non-official language(s)
- 5.77% Spanish
- 2.31% Russian
- 2% Urdu
- 1.77% French
- 1.65% Gujarati
- 1.57% Yue (Cantonese)
- Housing in the area comprises of:
- 77.38% Single detached
- 12.79% Row houses
- 6.71% Semi detached
- 2.48% Apartment 1-4 floors
- 0.64% Duplex
- 0% Apartment 5 or more floors
- Others commute by:
- 8.85% Public transit
- 2.31% Other
- 1.93% Foot
- 0% Bicycle
- 30.66% Bachelor degree
- 22.78% High school
- 16.18% College certificate
- 10.78% Post graduate degree
- 10.06% Did not graduate high school
- 6.48% Trade certificate
- 3.06% University certificate
- The average air quality index for the area is 1
- The area receives 200.87 mm of precipitation annually.
- The area experiences 7.39 extremely hot days (29.35°C) per year.
Demander de l’information sur le quartier
En savoir plus au sujet du quartier et des commodités autour de cette résidence
Demander maintenantCalculatrice de versements hypothécaires
- $
- %$
- %
- Capital et intérêts 1 831 $ /mo
- Impôt foncier n/a
- Frais de copropriété n/a

