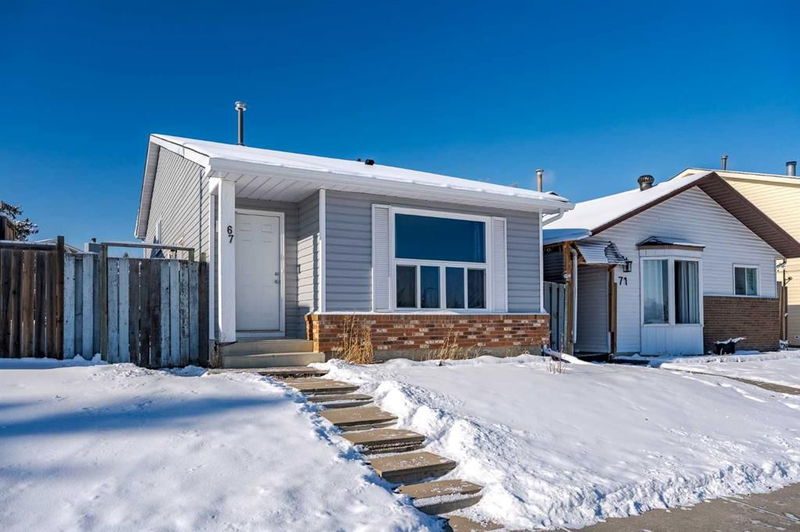Caractéristiques principales
- MLS® #: A2203561
- ID de propriété: SIRC2330967
- Type de propriété: Résidentiel, Maison unifamiliale détachée
- Aire habitable: 1 024 pi.ca.
- Construit en: 1982
- Chambre(s) à coucher: 3
- Salle(s) de bain: 2
- Stationnement(s): 2
- Inscrit par:
- RE/MAX Real Estate (Mountain View)
Description de la propriété
PERFECT FAMILY HOME IN THE DESIRABLE NEIGHBOURHOOD OF SANDSTONE VALLEY | TOTALLY RENOVATED | Nestled in the desirable community of Sandstone Valley, this 4-level split offers the perfect blend of space, functionality, and classic charm. Boasting nearly 2,000 of livable square footage, this home is ideal for growing families or those looking for a well-established neighborhood with mature trees, parks, and excellent amenities. Renovations were recently completed, boasting luxurious vinyl plank (LVP) flooring throughout the upper, main and third level, new baseboards, new paint, new exterior doors and windows, light fixtures and window coverings. All windows have also been replaced with vinyl windows, with new asphalt shingle roofing and siding also replaced just last November 2024. Stepping inside, you’re welcomed by a bright and airy main level featuring a spacious living room with large windows facing GREEN SPACE (no neighbours across), functional nook / kitchen area , with a side entry into the fenced backyard. Upstairs, the primary bedroom is a private retreat, while two additional bedrooms and a updated 3-piece bathroom. The third level offers a sizable family room with a wood-burning fireplace and a built-in wet bar, perfect for cozy nights in or entertaining. This level also features a 3-piece bathroom completely renovated. The fourth level provides a versatile space that can be used as a workshop, rec room, home gym, and additional storage in the crawl space, plus a dedicated laundry room. Step outside to enjoy the private backyard, completed with a large deck — a perfect setting for summer BBQs. The oversized shed is included for all your yard maintenance, full storage needs. The property is also accessible via back lane, and enough room to build your dream double garage. Located close to top-rated schools, parks, pathways, public transit (bus loop right in front), and major roadways (Centre Street, Deerfoot Trail), this home offers both convenience and tranquility in one of Calgary’s most established communities. Don’t miss your opportunity to own this FANTASTIC HOME in Sandstone Valley, it won't last long!
Pièces
- TypeNiveauDimensionsPlancher
- SalonPrincipal14' 9.6" x 14' 6.9"Autre
- CuisinePrincipal10' 3" x 10' 3.9"Autre
- Salle à mangerPrincipal7' 6" x 7' 6"Autre
- Salle familiale2ième étage17' 6" x 19' 2"Autre
- Salle de lavageSous-sol6' 6" x 7' 6"Autre
- ServiceSous-sol3' 8" x 6' 8"Autre
- AtelierSous-sol4' 11" x 7' 9.9"Autre
- VestibulePrincipal3' 11" x 4' 11"Autre
- Salle polyvalenteSous-sol10' 9.6" x 10' 6.9"Autre
- RangementSous-sol12' 8" x 13' 9.9"Autre
- Autre2ième étage4' 2" x 6' 9.6"Autre
- Chambre à coucher principaleInférieur10' 3" x 11' 3.9"Autre
- Chambre à coucherInférieur7' 11" x 8' 3.9"Autre
- Chambre à coucherInférieur8' 5" x 10' 3"Autre
- Salle de bainsInférieur5' x 10' 3"Autre
- Salle de bains2ième étage4' 3" x 10'Autre
Agents de cette inscription
Demandez plus d’infos
Demandez plus d’infos
Emplacement
67 Sandstone Drive NW, Calgary, Alberta, T3K 2X3 Canada
Autour de cette propriété
En savoir plus au sujet du quartier et des commodités autour de cette résidence.
Demander de l’information sur le quartier
En savoir plus au sujet du quartier et des commodités autour de cette résidence
Demander maintenantCalculatrice de versements hypothécaires
- $
- %$
- %
- Capital et intérêts 2 636 $ /mo
- Impôt foncier n/a
- Frais de copropriété n/a

