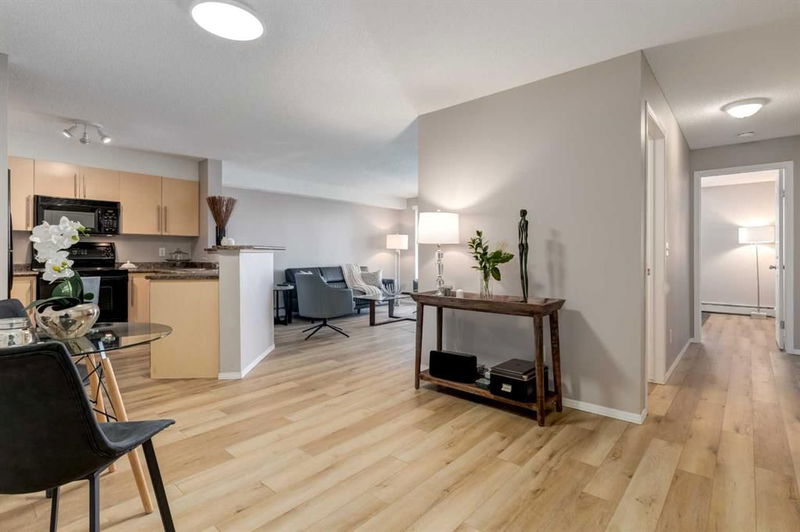Caractéristiques principales
- MLS® #: A2203989
- ID de propriété: SIRC2330944
- Type de propriété: Résidentiel, Condo
- Aire habitable: 919 pi.ca.
- Construit en: 2008
- Chambre(s) à coucher: 2
- Salle(s) de bain: 2
- Stationnement(s): 1
- Inscrit par:
- Real Estate Professionals Inc.
Description de la propriété
Just renovated 2 bedroom/2 bathroom, 919 Sqft with underground parking in sought after community of Bridlewood.
This East facing top-floor unit features new coastal luxury plank flooring throughout the entire unit for a contemporary feel. The u-shaped kitchen with a double sink and new finishings offers plenty of space for entertaining and storage. You will appreciate the brand-new Bosch dishwasher after your guests leave. The kitchen looks into the spacious living room as well as the dining room, allowing you to be part of the conversation while hosting your guests. After dinner, head out to your generous covered balcony, perfect for relaxing with a desert coffee outdoors. Wind down by relaxing in your large master suite with a walk-in closet and private ensuite. Need a guest room or a home office? The second bedroom is perfect with convenient access to the main bathroom. In-suite laundry and additional utility storage space. Heat , water and electricity included in condo fees.
Prime location—walking distance to shopping, amenities and schools. Easy access to Stoney Trail or a short bus ride to the LRT.
Don’t miss this incredible value in a fantastic location!
Pièces
- TypeNiveauDimensionsPlancher
- SalonPrincipal12' 5" x 14' 5"Autre
- Chambre à coucher principalePrincipal13' 2" x 14' 2"Autre
- Chambre à coucherPrincipal10' 8" x 10' 8"Autre
- Salle de bainsPrincipal4' 11" x 7' 3"Autre
- Salle de bain attenantePrincipal4' 11" x 7' 3"Autre
- Salle de lavagePrincipal5' 2" x 8' 2"Autre
- Salle à mangerPrincipal7' x 7'Autre
- CuisinePrincipal10' x 10'Autre
- FoyerPrincipal7' x 7'Autre
- Penderie (Walk-in)Principal3' 11" x 7' 3.9"Autre
Agents de cette inscription
Demandez plus d’infos
Demandez plus d’infos
Emplacement
16320 24 Street SW #1404, Calgary, Alberta, T2Y 4T7 Canada
Autour de cette propriété
En savoir plus au sujet du quartier et des commodités autour de cette résidence.
Demander de l’information sur le quartier
En savoir plus au sujet du quartier et des commodités autour de cette résidence
Demander maintenantCalculatrice de versements hypothécaires
- $
- %$
- %
- Capital et intérêts 1 709 $ /mo
- Impôt foncier n/a
- Frais de copropriété n/a

