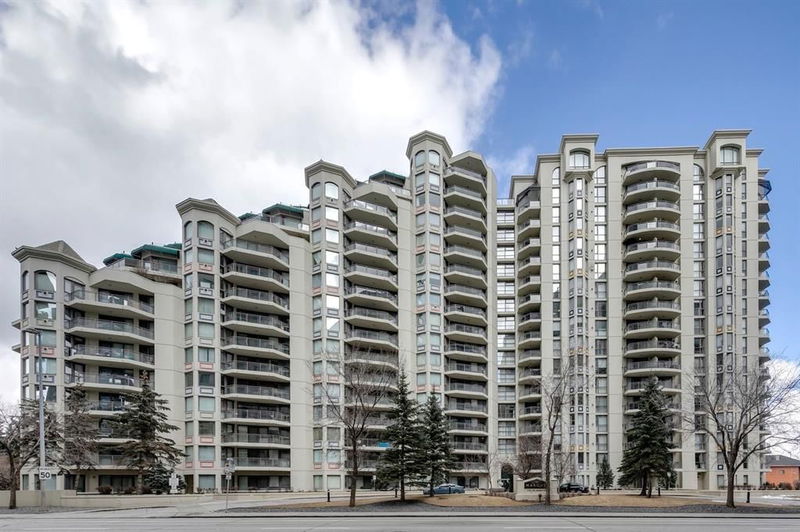Caractéristiques principales
- MLS® #: A2203070
- ID de propriété: SIRC2330921
- Type de propriété: Résidentiel, Condo
- Aire habitable: 1 275,35 pi.ca.
- Construit en: 2001
- Chambre(s) à coucher: 2
- Salle(s) de bain: 2
- Stationnement(s): 2
- Inscrit par:
- eXp Realty
Description de la propriété
Experience the ultimate urban lifestyle at The Marquis, just steps from the Bow River in downtown Calgary, surrounded by exceptional restaurants, shops & an abundance of amenities this vibrant neighborhood has to offer! This stunning condo has been thoughtfully renovated to showcase a modern style, blending classic design with every detail meticulously crafted in this spacious & highly desirable floorplan, a split bedroom design… 2 bedrooms, 2 bathrooms and a den…with views overlooking the lush courtyard! With nearly $70K in renovations, this stylish condo features sound-reducing LVP flooring throughout, offering both elegance & enhanced comfort. This home has undergone a complete repaint, including the walls, doors, trim & ceiling which has also had the popcorn finish removed & replaced with a sleek, flat-painted finish. The gorgeous kitchen has brand new cabinetry doors in a sophisticated high-gloss white finish with new hardware, all new stainless steel appliances, modern kitchen faucet & black hexagon backsplash that contrasts beautifully with the crisp white cabinetry! Additionally, there are all new light fixtures throughout, blackout blinds on every window, new closet doors, and 2 new modern one-piece toilets. The Master bedroom is generous in size with a walk-through closet to the 4 pc ensuite. The 2nd bedroom has dual closets, a sliding door that opens to the balcony & is next to the large 3pc bathroom…ideal for guests or a roommate. The north facing balcony has a gas line for BBQ hook-up, overlooks the quiet courtyard & is a perfect place to enjoy a warm day! Completing this unit is a large laundry & storage room. The Marquis offers FULL concrete construction, including between suites; all the common areas have recently been renovated & are meticulously maintained. There is an elegant front lobby that welcomes your guests & the building amenities include 24 indoor visitor parking stalls, exercise facilities with his/her change rooms, gym equipment, yoga studio, a party room and bike storage. With its great location, The Marquis has a walk score of 95 – just steps to the Bow River & walking pathways, a short walk to Prince’s Island park, and endless coffee shops, boutiques & restaurants…PLUS…just 1 block to the LRT (downtown free zone), and the trendy neighborhood of Kensington is just across the river. This is a pet friendly building (with Board approval, pet size under 20 lbs). This condo also comes with 2 titled underground parking stalls & a storage locker.
Pièces
- TypeNiveauDimensionsPlancher
- SalonPrincipal12' 3" x 18' 9"Autre
- Chambre à coucher principalePrincipal11' x 27' 9.9"Autre
- Salle à mangerPrincipal8' 9" x 12' 5"Autre
- Chambre à coucherPrincipal14' 9" x 15' 9.6"Autre
- CuisinePrincipal9' 9.6" x 9' 5"Autre
- BoudoirPrincipal7' 11" x 9' 9.9"Autre
- Salle de lavagePrincipal6' 6.9" x 8' 6.9"Autre
- BalconPrincipal9' x 9' 9"Autre
- Salle de bainsPrincipal0' x 0'Autre
- Salle de bain attenantePrincipal0' x 0'Autre
Agents de cette inscription
Demandez plus d’infos
Demandez plus d’infos
Emplacement
1108 6 Avenue SW #201, Calgary, Alberta, T2P 5K1 Canada
Autour de cette propriété
En savoir plus au sujet du quartier et des commodités autour de cette résidence.
- 38.74% 20 to 34 年份
- 23.72% 35 to 49 年份
- 15.57% 50 to 64 年份
- 9.09% 65 to 79 年份
- 4.41% 0 to 4 年份
- 2.99% 5 to 9 年份
- 2.08% 15 to 19 年份
- 1.88% 10 to 14 年份
- 1.52% 80 and over
- Households in the area are:
- 51.32% Single person
- 41.37% Single family
- 7.31% Multi person
- 0% Multi family
- 139 622 $ Average household income
- 75 081 $ Average individual income
- People in the area speak:
- 73.03% English
- 5.42% English and non-official language(s)
- 4.64% Yue (Cantonese)
- 3.4% Mandarin
- 3.01% Spanish
- 2.86% Korean
- 2.06% Russian
- 1.99% French
- 1.84% Hindi
- 1.75% Arabic
- Housing in the area comprises of:
- 75.76% Apartment 5 or more floors
- 16.14% Apartment 1-4 floors
- 5.51% Single detached
- 1.24% Duplex
- 0.95% Row houses
- 0.41% Semi detached
- Others commute by:
- 25.27% Foot
- 16.97% Public transit
- 2.92% Other
- 2.04% Bicycle
- 42.03% Bachelor degree
- 17.04% High school
- 14.74% Post graduate degree
- 13.08% College certificate
- 5.64% Did not graduate high school
- 3.93% Trade certificate
- 3.53% University certificate
- The average are quality index for the area is 1
- The area receives 201.67 mm of precipitation annually.
- The area experiences 7.39 extremely hot days (28.96°C) per year.
Demander de l’information sur le quartier
En savoir plus au sujet du quartier et des commodités autour de cette résidence
Demander maintenantCalculatrice de versements hypothécaires
- $
- %$
- %
- Capital et intérêts 2 441 $ /mo
- Impôt foncier n/a
- Frais de copropriété n/a

