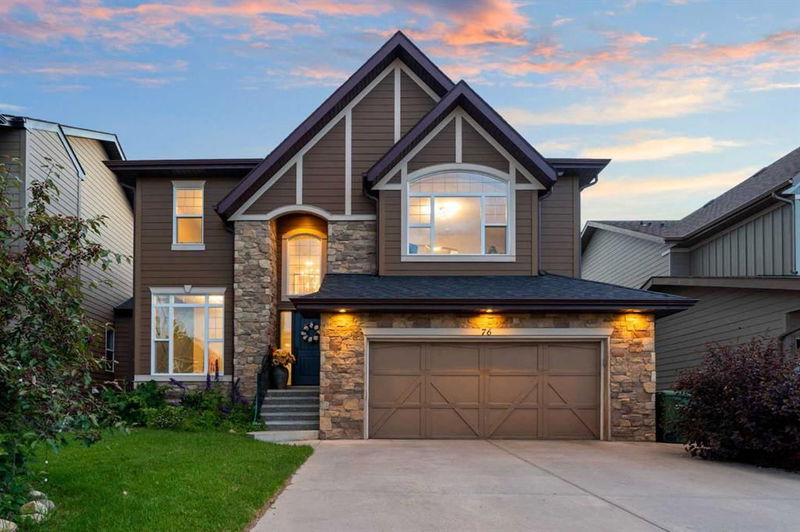Caractéristiques principales
- MLS® #: A2204214
- ID de propriété: SIRC2330912
- Type de propriété: Résidentiel, Maison unifamiliale détachée
- Aire habitable: 2 699 pi.ca.
- Construit en: 2009
- Chambre(s) à coucher: 3+3
- Salle(s) de bain: 3+1
- Stationnement(s): 4
- Inscrit par:
- CIR Realty
Description de la propriété
6 BEDS plus DEN | LEGAL SUITE BASEMENT 3 BEDS | WALK OUT BASEMENT | WALKING TO POND PATHWAY | PRIME LOCATION IN AUBURN BAY | Welcome to this stunning Morrison Estate Home with a brand new Legal Suite on Walk Out Basement backing into the pond pathway in a premiere lake community - Auburn Bay! Nestled on one of the most coveted streets, this gorgeous property offered an expansive 2,700 sqft of premium living space above grade, situated on an oversized west-facing pie shape lot, along with an additional 1,000 sqft of Legal Basement Suite! Lots of noteworthy updates have been done this year, including a new carpet for the upper floor, new appliances including a 4-door fridge and a dishwasher, a floor-to-ceiling fireplace, and a new high-efficiency furnace.
Upon the entrance, you are greeted with soaring vaulted ceilings and an adjacent office or den. The main floor seamlessly flows from the spacious formal dining room into an entertainer's paradise, featuring an open concept living room, an oversized chef's kitchen with granite island and countertops, built-in appliances, a new tile backsplash, freshly painted maple cabinetry, a convenient walk-through pantry, and a guest powder room. There is more, a 40-foot deck with a BBQ Gas line allowing you to enjoy panoramic views of the mountains, city, and pond with the beautiful evening sunset. Moving to the upper floor, you'll see a huge bonus room with large windows, perfect for family movie nights or entertainment. Also at this level, there are 2 larger bedrooms, an impressive Master Bedroom with a spa en suite jetted tub, walk-in closet, and private Balcony for relaxing and taking the outstanding views. Have we mentioned about the newly finished Legal Basement with bright and walk-out yet? Yes, this legal basement with 3 bedrooms is perfect for additional living space separated completely with its own brand-new appliances for the kitchen and laundry room. Plenty of options with this amazing legal basement from long-short term rental to generational living. The property comes with 2 furnaces, and 2 air conditioners ensuring optimal comfort throughout the hot summer months. With two Catholic schools and a public school conveniently within walking distance, you can enjoy the ease of walking your children to school. The home's advantageous location also offers quick access to the private lake, parks, playgrounds, public library, and the largest YMCA facility in Canada.
Pièces
- TypeNiveauDimensionsPlancher
- BoudoirPrincipal10' 9.9" x 9' 11"Autre
- Salle de bainsPrincipal4' 11" x 5' 9.6"Autre
- Chambre à coucherSous-sol9' 3.9" x 8' 9.9"Autre
- Chambre à coucher principaleSous-sol13' 3.9" x 13'Autre
- Salle de bainsSous-sol7' 11" x 9' 3"Autre
- Chambre à coucherSous-sol10' 9" x 14' 5"Autre
- Chambre à coucher principale2ième étage13' 5" x 22' 3"Autre
- Salle de bain attenante2ième étage14' 5" x 12' 3"Autre
- Chambre à coucher2ième étage11' 6.9" x 15' 9.6"Autre
- Chambre à coucher2ième étage4' 11" x 7' 11"Autre
- Salle de bains2ième étage4' 11" x 7' 11"Autre
Agents de cette inscription
Demandez plus d’infos
Demandez plus d’infos
Emplacement
76 Auburn Sound Manor SE, Calgary, Alberta, T3M 0G5 Canada
Autour de cette propriété
En savoir plus au sujet du quartier et des commodités autour de cette résidence.
- 33.24% 35 à 49 ans
- 12.71% 50 à 64 ans
- 12.68% 20 à 34 ans
- 11.73% 5 à 9 ans
- 11.41% 10 à 14 ans
- 7.85% 0 à 4 ans ans
- 6.65% 15 à 19 ans
- 3.44% 65 à 79 ans
- 0.28% 80 ans et plus
- Les résidences dans le quartier sont:
- 88.81% Ménages unifamiliaux
- 8.49% Ménages d'une seule personne
- 2.17% Ménages de deux personnes ou plus
- 0.53% Ménages multifamiliaux
- 192 759 $ Revenu moyen des ménages
- 85 579 $ Revenu personnel moyen
- Les gens de ce quartier parlent :
- 85.26% Anglais
- 2.99% Mandarin
- 2.61% Anglais et langue(s) non officielle(s)
- 2.46% Espagnol
- 2.02% Tagalog (pilipino)
- 1.13% Français
- 1.06% Russe
- 0.92% Pendjabi
- 0.8% Yue (Cantonese)
- 0.76% Vietnamien
- Le logement dans le quartier comprend :
- 91.67% Maison individuelle non attenante
- 3.9% Maison jumelée
- 3.04% Maison en rangée
- 1.39% Appartement, moins de 5 étages
- 0% Duplex
- 0% Appartement, 5 étages ou plus
- D’autres font la navette en :
- 4.5% Autre
- 4.02% Transport en commun
- 2.58% Marche
- 1.22% Vélo
- 30.44% Baccalauréat
- 24.04% Diplôme d'études secondaires
- 18.63% Certificat ou diplôme d'un collège ou cégep
- 11.02% Aucun diplôme d'études secondaires
- 7.19% Certificat ou diplôme universitaire supérieur au baccalauréat
- 5.85% Certificat ou diplôme d'apprenti ou d'une école de métiers
- 2.83% Certificat ou diplôme universitaire inférieur au baccalauréat
- L’indice de la qualité de l’air moyen dans la région est 1
- La région reçoit 196.95 mm de précipitations par année.
- La région connaît 7.39 jours de chaleur extrême (29.61 °C) par année.
Demander de l’information sur le quartier
En savoir plus au sujet du quartier et des commodités autour de cette résidence
Demander maintenantCalculatrice de versements hypothécaires
- $
- %$
- %
- Capital et intérêts 5 810 $ /mo
- Impôt foncier n/a
- Frais de copropriété n/a

