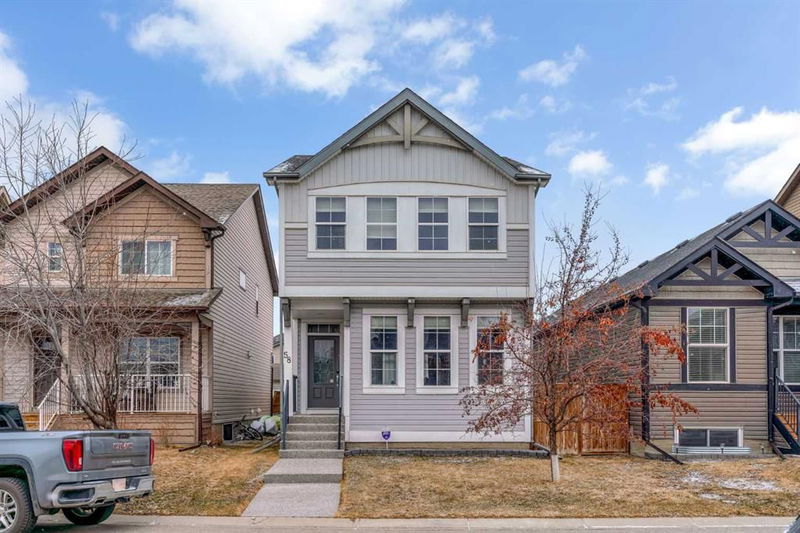Caractéristiques principales
- MLS® #: A2203420
- ID de propriété: SIRC2330898
- Type de propriété: Résidentiel, Maison unifamiliale détachée
- Aire habitable: 1 709 pi.ca.
- Construit en: 2011
- Chambre(s) à coucher: 3
- Salle(s) de bain: 2+1
- Stationnement(s): 2
- Inscrit par:
- RE/MAX First
Description de la propriété
This stunning 3-bedroom, 2.5-bathroom family home is a rare find in the heart of Auburn Bay! Spanning 1,709 square feet across two thoughtfully designed levels, this home combines modern elegance with practical living. Step into an inviting open-concept main floor where natural light pours in through large windows, highlighting the hardwood floors and contemporary design. The living room provides a warm focal point for family gatherings or quiet nights. Flowing seamlessly into the dining area, this space is perfect for entertaining or everyday living. The modern kitchen is a chef’s delight, boasting granite countertops, stainless steel appliances including a gas stove, and a spacious island that doubles as a raised eating bar. Whether you’re preparing a family meal or hosting friends, this kitchen offers both style and functionality. Upstairs, the primary suite is a spacious retreat, complete with a generous walk-in closet and a full ensuite bathroom featuring a large vanity, soaking tub, and tile shower—your oasis after a busy day. Past the bonus room, two additional well-proportioned bedrooms share another full bathroom, providing plenty of space for children, guests, or a home office. You’ll also love the laundry room that is conveniently located on this level. Downstairs is unfinished, awaiting your personal touch, the bathroom is already roughed in, and the mechanical is all located in one central location, leaving a great layout for the future. All of this, plus central A/C located on a sought-after street within walking distance to 2 schools, playgrounds, walking paths, the beach club, and all the amenities associated with lake living in Auburn Bay. Call your favorite realtor and book a viewing today, it’s a move you’ll be glad you made!
Pièces
- TypeNiveauDimensionsPlancher
- Salle à mangerPrincipal10' 9" x 15' 9.6"Autre
- CuisinePrincipal19' 9" x 12' 6"Autre
- SalonPrincipal13' 6.9" x 14'Autre
- Chambre à coucher2ième étage10' 6.9" x 9' 3.9"Autre
- Chambre à coucher2ième étage10' 11" x 9' 3"Autre
- Pièce bonus2ième étage11' 2" x 10' 9.9"Autre
- Salle de lavage2ième étage5' 9.9" x 7' 9.9"Autre
- Chambre à coucher principale2ième étage11' 8" x 13'Autre
Agents de cette inscription
Demandez plus d’infos
Demandez plus d’infos
Emplacement
58 Autumn View SE, Calgary, Alberta, T3M 0H2 Canada
Autour de cette propriété
En savoir plus au sujet du quartier et des commodités autour de cette résidence.
Demander de l’information sur le quartier
En savoir plus au sujet du quartier et des commodités autour de cette résidence
Demander maintenantCalculatrice de versements hypothécaires
- $
- %$
- %
- Capital et intérêts 3 174 $ /mo
- Impôt foncier n/a
- Frais de copropriété n/a

