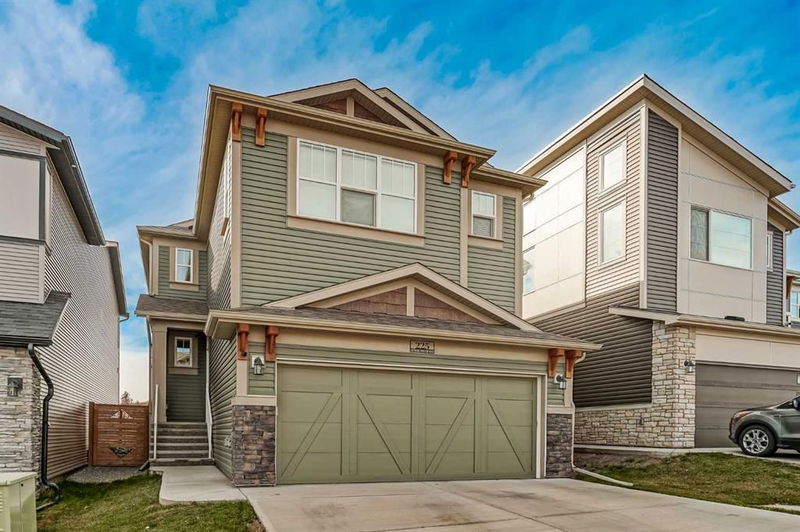Caractéristiques principales
- MLS® #: A2203044
- ID de propriété: SIRC2330892
- Type de propriété: Résidentiel, Maison unifamiliale détachée
- Aire habitable: 2 203,62 pi.ca.
- Construit en: 2019
- Chambre(s) à coucher: 3+1
- Salle(s) de bain: 3+1
- Stationnement(s): 4
- Inscrit par:
- eXp Realty
Description de la propriété
OPEN HOUSE Saturday March 22nd 1-3pm. Located in the desirable community of Sage Hill, this beautifully designed home offers modern finishes, spacious living areas, and a prime location. The main floor features an open and bright layout with a contemporary kitchen, complete with quartz countertops, stainless steel appliances, ceiling-height cabinets, and a walk-through pantry for added convenience. The living and dining areas are filled with natural light, creating a warm and inviting atmosphere. A mudroom and a stylish half-bathroom add to the functionality of the main level. Upstairs, features carpet flooring and a well-thought-out layout. The spacious primary bedroom includes a walk-in closet and a luxurious 5-piece ensuite. A versatile bonus room comes equipped with a TV wall mount and entertainment shelf, perfect for relaxing or entertaining. Two additional well-sized bedrooms, a 4-piece bathroom, and a full laundry room complete the upper level. The fully developed basement expands the living space with a large recreation room, a spacious bedroom, a storage room, and a modern 4-piece bathroom. The home is roughed in for air conditioning and central vacuum. Enjoy the peaceful surroundings as the property backs onto scenic farmland, providing a serene backdrop. Situated in NW Calgary, Sage Hill is a well-planned community offering parks, walking paths, shopping, and dining. Sage Hill Quarter Complex is just minutes away, featuring Sobeys, restaurants, pubs, daycare, Tim Hortons, and more. With quick access to Shaganappi Trail, commuting is effortless. Don’t miss this opportunity to own a stunning home in a prime location!
Pièces
- TypeNiveauDimensionsPlancher
- EntréePrincipal5' 2" x 4' 3.9"Autre
- CuisinePrincipal11' 9" x 10' 6"Autre
- Salle à mangerPrincipal11' 11" x 9'Autre
- SalonPrincipal19' 6" x 13' 5"Autre
- VestibulePrincipal6' 9" x 5' 3.9"Autre
- Chambre à coucher principale2ième étage16' 3.9" x 13' 9.6"Autre
- Chambre à coucher2ième étage13' 3.9" x 10' 11"Autre
- Chambre à coucher2ième étage11' 8" x 11' 9.6"Autre
- Pièce bonus2ième étage16' 9.9" x 16'Autre
- Salle de lavage2ième étage6' 8" x 6' 3"Autre
- Chambre à coucherSous-sol9' 6" x 8' 11"Autre
- Salle familialeSous-sol14' 3.9" x 10' 11"Autre
- Salle de jeuxSous-sol12' 9.6" x 11' 9"Autre
- RangementSous-sol7' 6.9" x 5' 9.6"Autre
Agents de cette inscription
Demandez plus d’infos
Demandez plus d’infos
Emplacement
225 Sage Bluff Rise NW, Calgary, Alberta, T3R 1W2 Canada
Autour de cette propriété
En savoir plus au sujet du quartier et des commodités autour de cette résidence.
Demander de l’information sur le quartier
En savoir plus au sujet du quartier et des commodités autour de cette résidence
Demander maintenantCalculatrice de versements hypothécaires
- $
- %$
- %
- Capital et intérêts 3 833 $ /mo
- Impôt foncier n/a
- Frais de copropriété n/a

