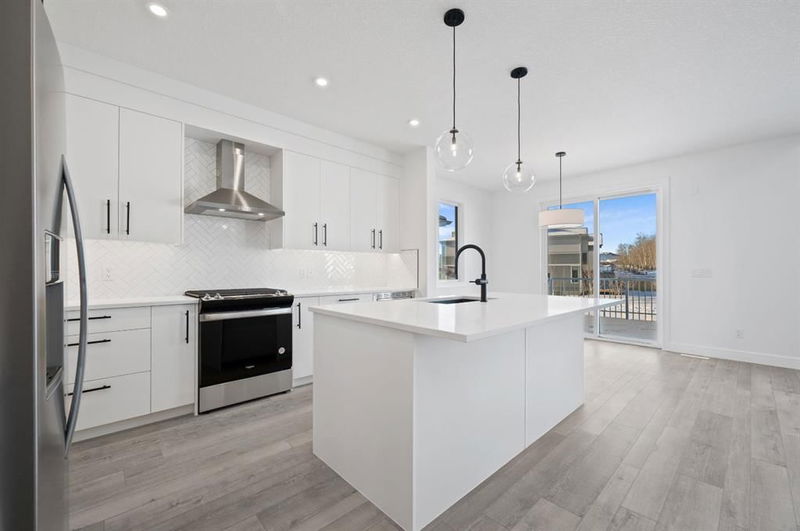Caractéristiques principales
- MLS® #: A2194942
- ID de propriété: SIRC2329087
- Type de propriété: Résidentiel, Maison unifamiliale détachée
- Aire habitable: 2 315 pi.ca.
- Construit en: 2024
- Chambre(s) à coucher: 3
- Salle(s) de bain: 2+1
- Stationnement(s): 4
- Inscrit par:
- RE/MAX Real Estate (Central)
Description de la propriété
Introducing this exceptional TRUMAN-built home, located in the established and desirable community of Walden in Southeast Calgary! This beautiful residence is situated on a unique pie-shaped lot, offering both privacy and an expansive outdoor area perfect for enjoying your surroundings. Step inside this thoughtfully designed 3-Bedroom, open-concept home, where style and functionality come together seamlessly. The chef-inspired kitchen features full-height cabinetry, soft-close doors and drawers, an elegant eating bar with quartz countertops, and premium stainless steel appliances. This well-appointed kitchen effortlessly flows into the dining area and great room, creating an inviting space ideal for family gatherings and entertaining. The main floor is designed for comfort, complete with a cozy gas fireplace with a stylish tile surround in the great room with soaring ceilings, luxury vinyl plank flooring, a convenient Den, a 2-piece bathroom, and a mudroom, offering both convenience and sophistication. Upstairs, the primary retreat, complete with a tray ceiling, a spa-like 5-piece ensuite, and a spacious walk-in closet. The upper floor also features a versatile bonus room, two additional bedrooms, a 4-piece bathroom, and a laundry area, ensuring ample space for the whole family. The unfinished basement, with a separate side entrance, offers great potential for customization, allowing you to create the perfect space to suit your needs. This bright and airy TRUMAN home is move-in ready and ready to offer you the perfect blend of comfort, style, and opportunity. Photos provided are part of a photo gallery, with new photos coming soon to showcase this beautiful home in even greater detail!
Pièces
- TypeNiveauDimensionsPlancher
- Pièce principalePrincipal13' 11" x 14' 9"Autre
- CuisinePrincipal12' 3.9" x 15' 3.9"Autre
- Salle à mangerPrincipal9' 9.9" x 10' 3"Autre
- BoudoirPrincipal10' 3" x 9' 3"Autre
- Salle de bainsPrincipal0' x 0'Autre
- Pièce bonus2ième étage12' 9.6" x 13' 9.9"Autre
- Chambre à coucher principale2ième étage13' 11" x 14' 3.9"Autre
- Salle de bain attenante2ième étage0' x 0'Autre
- Chambre à coucher2ième étage11' 6.9" x 9' 8"Autre
- Chambre à coucher2ième étage11' 5" x 9' 11"Autre
- Salle de bains2ième étage0' x 0'Autre
- Salle de lavage2ième étage0' x 0'Autre
Agents de cette inscription
Demandez plus d’infos
Demandez plus d’infos
Emplacement
24 Walgrove Place SE, Calgary, Alberta, T2K 5A9 Canada
Autour de cette propriété
En savoir plus au sujet du quartier et des commodités autour de cette résidence.
Demander de l’information sur le quartier
En savoir plus au sujet du quartier et des commodités autour de cette résidence
Demander maintenantCalculatrice de versements hypothécaires
- $
- %$
- %
- Capital et intérêts 4 345 $ /mo
- Impôt foncier n/a
- Frais de copropriété n/a

