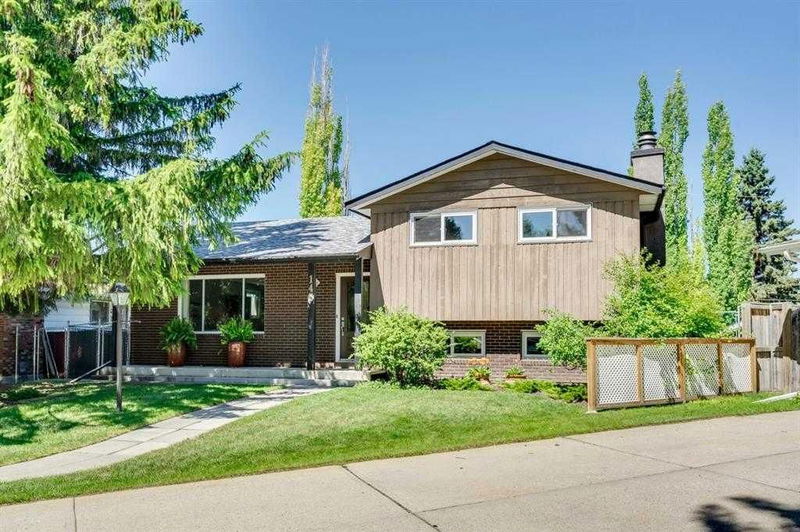Caractéristiques principales
- MLS® #: A2201740
- ID de propriété: SIRC2329012
- Type de propriété: Résidentiel, Maison unifamiliale détachée
- Aire habitable: 1 201,12 pi.ca.
- Construit en: 1974
- Chambre(s) à coucher: 3
- Salle(s) de bain: 2+1
- Stationnement(s): 2
- Inscrit par:
- eXp Realty
Description de la propriété
* Open House Saturday March 22 and Sunday March 23 12-2pm * Welcome to this spacious and fully updated home on a quiet cul-de-sac in the desirable, family-friendly community of Queensland. It offers close to 2000 square feet of usable living space and is literally steps away from Haultain Memorial School and walking distance to daycare, pre-school, elementary, and high school facilities. For nature lovers, beautiful Fish Creek Park is also just minutes away. Inside, you’ll find stylish and functional upgrades throughout including tiled entry, engineered hardwood floors, triple-pane vinyl windows, and fully updated kitchen and bathrooms. The kitchen features beautiful granite countertops, a large island, tile backsplash, timeless wood cabinets, and finger-resistant stainless-steel appliances including Samsung French door refrigerator, dishwasher, slide-in electric range, and microwave hood fan. An open concept living room and dining room with French doors leading to the backyard complete this floor. The upper level offers three spacious bedrooms, a four-piece bathroom with heated floors, plus a two-piece ensuite and A/C in the master bedroom for added convenience and comfort. The third lower level features a cozy, wood-burning fireplace (WETT inspection certified in December 2024), custom built-ins, and flex space that can be used as a second living room and library, home office, or a portion can easily be converted back to a fourth bedroom. A three-piece spa-like bathroom with heated floors and large contemporary jetted tub complete this level. The partially finished basement offers a large open area, perfect for a home gym, playroom, or wine cellar, and tons of storage, plus a separate utility room with high-efficiency furnace, hot water tank, central vacuum system, and larger commercial sized washer/dryer and more storage. Outside, a newer, maximum height, vinyl fence provides the perfect, private outdoor oasis complete with cobble-stone patio, rock garden, mature trees, garden boxes, and recently installed irrigation system which makes for low maintenance landscaping so you can sit back and enjoy the sound of the birds from your west facing, custom deck. Park in the oversized garage and take advantage of the paved lane access or find additional parking in front of the house. Newer roof shingles on the house and added insulation are another added bonus. This home has it all - schedule a showing today!
Pièces
- TypeNiveauDimensionsPlancher
- CuisinePrincipal13' 6.9" x 12' 8"Autre
- Salle à mangerPrincipal14' x 9'Autre
- SalonPrincipal13' 3.9" x 17'Autre
- Salle familialeSupérieur12' 8" x 16' 6"Autre
- FoyerPrincipal7' 5" x 5'Autre
- Salle de jeuxSous-sol12' 8" x 20' 6"Autre
- Salle polyvalenteSupérieur13' 3.9" x 10' 9"Autre
- Salle de lavageSous-sol13' x 17'Autre
- Cave / chambre froideSous-sol7' 9" x 3' 6"Autre
- RangementSous-sol5' 3" x 8' 11"Autre
- Chambre à coucher principaleInférieur11' 3.9" x 12' 11"Autre
- Chambre à coucherInférieur13' 9.6" x 8' 6"Autre
- Chambre à coucherInférieur9' 5" x 9' 5"Autre
- Salle de bainsSupérieur9' 6" x 5'Autre
- Salle de bainsInférieur8' 6.9" x 5'Autre
- Salle de bainsInférieur4' 5" x 5'Autre
Agents de cette inscription
Demandez plus d’infos
Demandez plus d’infos
Emplacement
143 Queensland Place SE, Calgary, Alberta, T2J 4G8 Canada
Autour de cette propriété
En savoir plus au sujet du quartier et des commodités autour de cette résidence.
- 24.63% 50 à 64 ans
- 20.41% 35 à 49 ans
- 17.1% 65 à 79 ans
- 15.36% 20 à 34 ans
- 5.11% 15 à 19 ans
- 5% 5 à 9 ans
- 4.45% 10 à 14 ans
- 4.41% 0 à 4 ans ans
- 3.52% 80 ans et plus
- Les résidences dans le quartier sont:
- 75.91% Ménages unifamiliaux
- 19.43% Ménages d'une seule personne
- 4.65% Ménages de deux personnes ou plus
- 0.01% Ménages multifamiliaux
- 131 651 $ Revenu moyen des ménages
- 57 245 $ Revenu personnel moyen
- Les gens de ce quartier parlent :
- 89.08% Anglais
- 2.52% Français
- 1.77% Anglais et langue(s) non officielle(s)
- 1.52% Allemand
- 1.48% Tagalog (pilipino)
- 1.12% Espagnol
- 0.7% Anglais et français
- 0.61% Néerlandais
- 0.6% Tchèque
- 0.59% Russe
- Le logement dans le quartier comprend :
- 95.53% Maison individuelle non attenante
- 2.32% Maison jumelée
- 1.08% Duplex
- 0.64% Appartement, moins de 5 étages
- 0.43% Maison en rangée
- 0% Appartement, 5 étages ou plus
- D’autres font la navette en :
- 6.76% Autre
- 3.22% Transport en commun
- 0.01% Marche
- 0% Vélo
- 33.67% Diplôme d'études secondaires
- 21.76% Certificat ou diplôme d'un collège ou cégep
- 13.95% Aucun diplôme d'études secondaires
- 13.71% Baccalauréat
- 12.69% Certificat ou diplôme d'apprenti ou d'une école de métiers
- 3.76% Certificat ou diplôme universitaire supérieur au baccalauréat
- 0.46% Certificat ou diplôme universitaire inférieur au baccalauréat
- L’indice de la qualité de l’air moyen dans la région est 1
- La région reçoit 197.51 mm de précipitations par année.
- La région connaît 7.39 jours de chaleur extrême (29.48 °C) par année.
Demander de l’information sur le quartier
En savoir plus au sujet du quartier et des commodités autour de cette résidence
Demander maintenantCalculatrice de versements hypothécaires
- $
- %$
- %
- Capital et intérêts 3 466 $ /mo
- Impôt foncier n/a
- Frais de copropriété n/a

