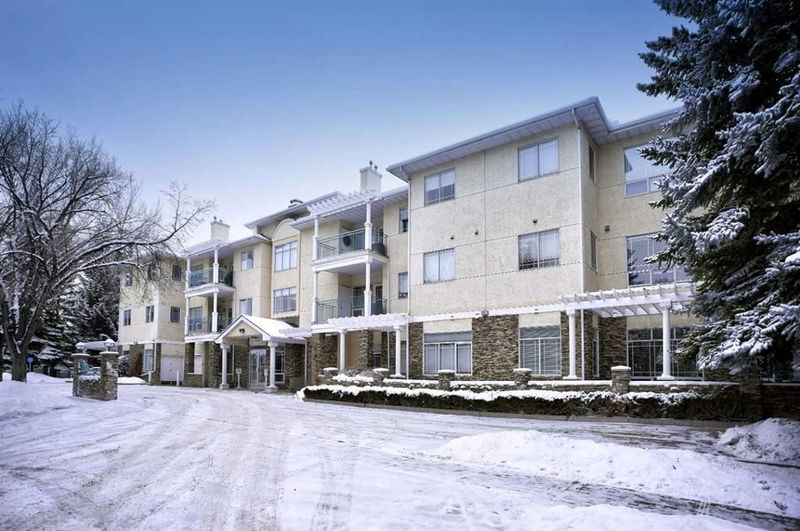Caractéristiques principales
- MLS® #: A2203078
- ID de propriété: SIRC2329008
- Type de propriété: Résidentiel, Condo
- Aire habitable: 1 140 pi.ca.
- Construit en: 1993
- Chambre(s) à coucher: 2
- Salle(s) de bain: 2
- Stationnement(s): 1
- Inscrit par:
- RE/MAX Landan Real Estate
Description de la propriété
Welcome to the prestigious Manors of West Park, a sought-after 55+ community offering comfort, convenience, and exceptional amenities! Lovingly maintained by the original owner, this bright and spacious home features a welcoming foyer, a generous living area with a cozy gas fireplace, and a dining space perfect for gatherings. The well-equipped kitchen boasts stainless steel appliances, granite counters, and ample storage, while a dedicated laundry room and pantry adds extra functionality. The expansive primary bedroom fits a king-sized bed and includes a large closet and spa-like ensuite with a soaker tub. A versatile second bedroom is ideal for guests, or utilized as an office or den, with a second 3 piece bathroom. Beyond the home itself, residents enjoy the use of a guest suite for visiting family, a party room with kitchen, a woodworking shop and an exercise room. Additional highlights include central A/C, a secured storage locker, and a titled underground parking stall. Bicycle racks and a dedicated car wash area are available in the parking garage. This is a prime location within walking distance or a 5 minute drive to Glenmore Landing, Oakridge COOP Shopping Centre, Glenmore Park and Sailing Club, Oakbay Shopping Centre, The Jewish Community Center, Southland Leisure Centre and Tsuu T'ina-Stoney Trail, offering easy access to shopping, professional services, dining, and recreation. Don’t miss this incredible opportunity—book your showing today!
Pièces
- TypeNiveauDimensionsPlancher
- FoyerPrincipal22' 5" x 32'Autre
- SalonPrincipal34' 9" x 53' 6.9"Autre
- Salle à mangerPrincipal38' x 55'Autre
- CuisinePrincipal38' 3" x 31' 5"Autre
- Salle de lavagePrincipal19' 2" x 28' 5"Autre
- Chambre à coucherPrincipal50' 3.9" x 38' 9.9"Autre
- Salle de bainsPrincipal25' 2" x 30' 6.9"Autre
- Chambre à coucher principalePrincipal38' 9.9" x 55'Autre
- Salle de bain attenantePrincipal36' 9.6" x 22' 2"Autre
Agents de cette inscription
Demandez plus d’infos
Demandez plus d’infos
Emplacement
9449 19 Street SW #211, Calgary, Alberta, T2V 5J8 Canada
Autour de cette propriété
En savoir plus au sujet du quartier et des commodités autour de cette résidence.
Demander de l’information sur le quartier
En savoir plus au sujet du quartier et des commodités autour de cette résidence
Demander maintenantCalculatrice de versements hypothécaires
- $
- %$
- %
- Capital et intérêts 2 194 $ /mo
- Impôt foncier n/a
- Frais de copropriété n/a

