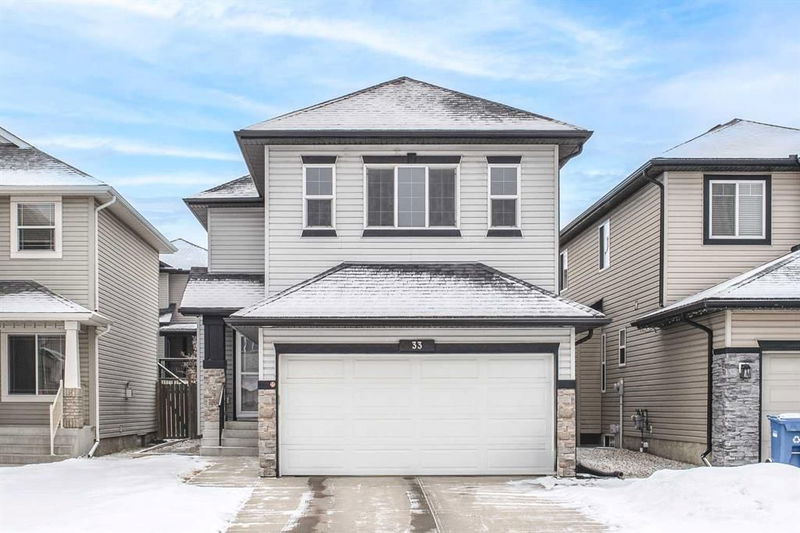Caractéristiques principales
- MLS® #: A2203013
- ID de propriété: SIRC2328943
- Type de propriété: Résidentiel, Maison unifamiliale détachée
- Aire habitable: 1 720,40 pi.ca.
- Construit en: 2005
- Chambre(s) à coucher: 3+1
- Salle(s) de bain: 3+1
- Stationnement(s): 4
- Inscrit par:
- Homecare Realty Ltd.
Description de la propriété
OPEN HOUSE SUNDAY MAR. 23 1-3PM, Welcome to this charming family home in the beautiful Evergreen community! This 3-bedroom, 3.5-bathroom property is thoughtfully designed to suit modern living while offering exceptional comfort and convenience. Upon entering the main floor, the open floor plan begins with an inviting French door entry, creating a warm and welcoming atmosphere. You'll find a practical laundry room with ample storage, a convenient 2-piece bathroom, and stylish vinyl plank and tile flooring throughout. The gourmet kitchen is ideal for aspiring chefs. It has a granite countertop island, abundant storage options, and a walk-in pantry. The adjacent dining room opens onto a large double deck, overlooking a south-facing backyard that is perfect for summer outdoor BBQs. The upper level boasts a spacious bonus room with a cozy fireplace—a perfect spot for relaxation or entertaining. The three bedrooms include a luxurious primary suite featuring a walk-in closet and a private 3-piece ensuite for added privacy and comfort. The fully developed basement offers additional living space, including a bedroom with a walk-in closet, a 3-piece bathroom, and a family room, making it a fantastic area for guests or leisure activities. This home is situated in a prime location and is close to schools, parks, Shawnessy Shopping Centre, and the innovative Buffalo Run retail center. Families will appreciate its walking distance to an elementary school (800 meters), a 3-minute drive to a junior high school, and a 9-minute drive to Dr. E.P. Scarlett High School. Costco is less than 5 minutes away by car, downtown Calgary is just a 20-minute drive, and the stunning Rocky Mountains are only 40 minutes away. With easy access to Macleod Trail and the Southwest Ring Road, this property offers unparalleled convenience. Indulge in the elegance and functionality of this Evergreen gem—schedule your private viewing today and take the first step toward your next chapter!
Pièces
- TypeNiveauDimensionsPlancher
- SalonPrincipal12' 6" x 15' 8"Autre
- Chambre à coucher principaleInférieur13' x 12' 8"Autre
- CuisinePrincipal11' 9.6" x 8' 6.9"Autre
- Chambre à coucherInférieur11' 2" x 8' 9.6"Autre
- Salle à mangerPrincipal10' 5" x 8' 6.9"Autre
- Chambre à coucherInférieur9' 6.9" x 9' 11"Autre
- EntréePrincipal5' 8" x 4'Autre
- Pièce bonusInférieur17' x 14' 11"Autre
- Salle de lavagePrincipal5' 8" x 7' 6.9"Autre
- Penderie (Walk-in)Inférieur8' 2" x 3' 11"Autre
- Chambre à coucherSous-sol9' 9" x 13'Autre
- Salle familialeSous-sol15' 3" x 11' 9"Autre
- Penderie (Walk-in)Sous-sol9' 3" x 3' 2"Autre
Agents de cette inscription
Demandez plus d’infos
Demandez plus d’infos
Emplacement
33 Everwoods Close SW, Calgary, Alberta, T2Y 4R6 Canada
Autour de cette propriété
En savoir plus au sujet du quartier et des commodités autour de cette résidence.
Demander de l’information sur le quartier
En savoir plus au sujet du quartier et des commodités autour de cette résidence
Demander maintenantCalculatrice de versements hypothécaires
- $
- %$
- %
- Capital et intérêts 3 222 $ /mo
- Impôt foncier n/a
- Frais de copropriété n/a

