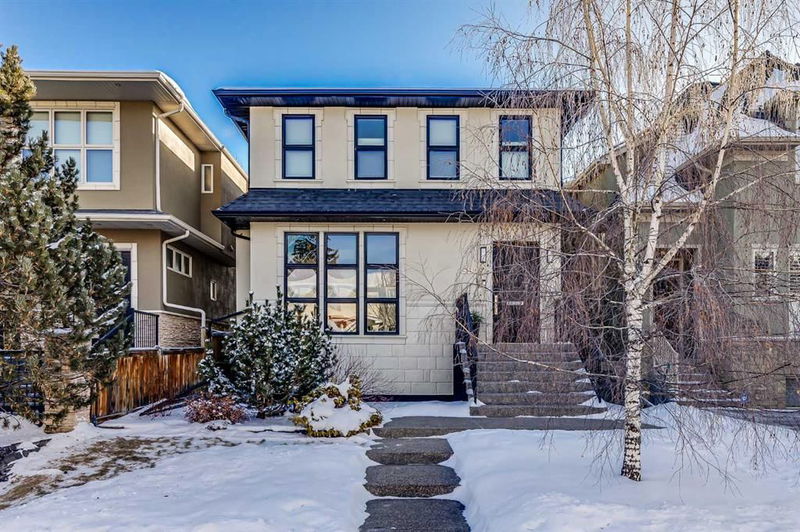Caractéristiques principales
- MLS® #: A2203612
- ID de propriété: SIRC2328932
- Type de propriété: Résidentiel, Maison unifamiliale détachée
- Aire habitable: 2 447,78 pi.ca.
- Construit en: 2008
- Chambre(s) à coucher: 3+1
- Salle(s) de bain: 3+1
- Stationnement(s): 2
- Inscrit par:
- Century 21 Bamber Realty LTD.
Description de la propriété
Welcome to Altadore, one of Calgary's most desired inner-city neighbourhoods! Located on a quiet, sought-after, tree-lined street, this masterfully built home is sure to impress the most discerning buyer. With a rare walk-out basement & city views from the second floor, this custom-built home has an amazing floor plan with luxurious finishing. The main floor boasts gorgeous walnut flooring, 10' flat ceilings & oversized windows which create a bright, rich & inviting feeling. The rare main floor office features coffered ceilings with a beautiful fireplace wrapped with rich walnut built-ins creating a warm sanctuary to do your best work or enjoy a great book. The living room features another fireplace with walnut built-ins & is open to the large dining room & custom chef's kitchen. This is the perfect space for entertaining & family get togethers. The expansive kitchen includes rare Brazilian granite countertops, custom walnut cabinetry, a large sit-up island, TWO walk-in pantries & a top-of-the-line appliance package including Subzero, Wolf & Asko. Off this area is a private deck that is perfect for enjoying a glass of wine at the end of a busy day. Completing this floor is a private half bath tucked away for maximum privacy. As you ascend to the second floor, you'll appreciate the extra wide, custom railed staircase, the walnut flooring throughout the hall & all bedrooms & the large skylights flooding the second floor with warm natural light. The principle bedroom is a dream retreat with loads of built-in cabinetry, a huge walk-in closet with custom built-ins & a luxurious ensuite that you'll never want to leave. The spa-inspired 5 piece en-suite includes a double sink vanity, airjet tub, walk-in steam shower & separate toilet room. The best part, you'll enjoy City views from both the bedroom & en-suite! Two additional oversized bedrooms, a 4-piece main bath, & large laundry room with granite counters, sink and plenty of cabinets & storage closet complete the second floor. The lower level is a rare walk-out with 9' flat ceilings giving it a bright, open feel throughout. It includes in-floor heat, a large 4th bedroom that is perfect for guests, large 3-piece bath, an open rec room area with built-in entertainment area that is perfect for movie night, a lovely wet bar with mini fridge, sink & dishwasher, a large storage room & boot room area leading to the back, detached garage. The oversized double detached garage is insulated & has a roughed-in gas line for a future heater. Central A/C, central vac with 2 hoses, solid core doors & built-in speakers complete the list of extras this executive home offers. This amazing home is located close to River Park, Glenmore Athletic Park, Aforza Tennis Club, with quick access to Marda Loop's shopping, dining & favorites like Monogram Coffee, My Favorite Ice Cream Shoppe, Original Joes, Distilled Beauty Bar & the Garrison Pub. There are excellent schools nearby including Altadore School, Masters Academy & Lycee Louis Pasteur.
Pièces
- TypeNiveauDimensionsPlancher
- CuisinePrincipal11' 3" x 14' 11"Autre
- SalonPrincipal18' 8" x 15' 5"Autre
- Salle à mangerPrincipal11' 9.9" x 17' 5"Autre
- BoudoirPrincipal14' 9.6" x 14' 6.9"Autre
- Salle de jeuxSous-sol17' 11" x 23' 3"Autre
- RangementSous-sol10' 9.6" x 8' 3.9"Autre
- Salle de lavage2ième étage11' 9" x 5' 8"Autre
- Chambre à coucher principale2ième étage12' 9.9" x 18' 3.9"Autre
- Chambre à coucher2ième étage11' 3.9" x 15' 9.6"Autre
- Chambre à coucher2ième étage11' 3" x 11' 6.9"Autre
- Chambre à coucherSous-sol14' 9" x 14' 9.9"Autre
- Salle de bainsPrincipal4' 11" x 4' 11"Autre
- Salle de bainsSous-sol7' 6.9" x 5' 9.6"Autre
- Salle de bains2ième étage8' 3.9" x 4' 11"Autre
- Salle de bain attenante2ième étage11' 8" x 15' 9"Autre
Agents de cette inscription
Demandez plus d’infos
Demandez plus d’infos
Emplacement
3918 16a Street SW, Calgary, Alberta, T2T 4K8 Canada
Autour de cette propriété
En savoir plus au sujet du quartier et des commodités autour de cette résidence.
Demander de l’information sur le quartier
En savoir plus au sujet du quartier et des commodités autour de cette résidence
Demander maintenantCalculatrice de versements hypothécaires
- $
- %$
- %
- Capital et intérêts 8 789 $ /mo
- Impôt foncier n/a
- Frais de copropriété n/a

