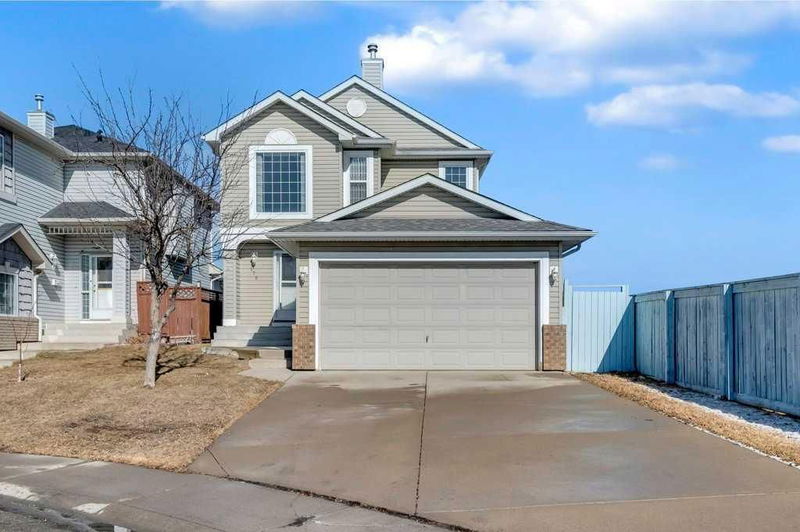Caractéristiques principales
- MLS® #: A2203645
- ID de propriété: SIRC2328916
- Type de propriété: Résidentiel, Maison unifamiliale détachée
- Aire habitable: 1 655 pi.ca.
- Construit en: 2000
- Chambre(s) à coucher: 3
- Salle(s) de bain: 2+1
- Stationnement(s): 4
- Inscrit par:
- RE/MAX Real Estate (Mountain View)
Description de la propriété
Stunning Corner Lot Home in a Peaceful Cul-De-Sac
This beautiful home is located in a quiet cul-de-sac next to the Monterey Park greenway walking path, with no neighbors at the back, ensuring privacy and serenity. Offering 1,530 sq. ft. of living space, the home features a spacious living room, family room, and dining area, all filled with natural light from the numerous windows.
The kitchen is equipped with plenty of cabinets, a stylish raised bar, and brand-new stainless steel appliances. It opens to a private, quiet backyard with a massive deck and low-maintenance landscaping—perfect for relaxing or entertaining. The main floor boasts new luxury vinyl plank flooring throughout and includes a convenient 2-piece bathroom. Upstairs, also featuring new luxury vinyl plank flooring, you’ll find a great-sized bonus room with oversized windows that flood the space with natural light. The massive master bedroom offers plenty of windows, a 4-piece ensuite bathroom, and a spacious walk-in closet. The second and third bedrooms are also generously sized, easily accommodating queen-sized beds.
The large unfinished basement includes a rough-in for a bathroom and offers the potential to be developed into two additional bedrooms and a living area—perfect for adding extra space and value. This home perfectly combines comfort, style, and functionality—ready for you to move in and enjoy!
Pièces
- TypeNiveauDimensionsPlancher
- FoyerPrincipal7' 9.6" x 8' 8"Autre
- Salle familialePrincipal16' x 17' 9"Autre
- Salle à mangerPrincipal9' 3.9" x 11' 5"Autre
- CuisinePrincipal9' x 10' 6.9"Autre
- SalonPrincipal10' 5" x 10' 8"Autre
- Salle de bainsPrincipal9' 6" x 3' 3"Autre
- Chambre à coucher principale2ième étage12' 9" x 12' 6.9"Autre
- Chambre à coucher2ième étage10' 11" x 12' 2"Autre
- Chambre à coucher2ième étage9' 9.9" x 10' 8"Autre
- Salle de bain attenante2ième étage7' 11" x 5' 9.6"Autre
- Salle de bains2ième étage5' 9.6" x 8'Autre
- Pièce bonus2ième étage12' x 13' 6.9"Autre
Agents de cette inscription
Demandez plus d’infos
Demandez plus d’infos
Emplacement
170 San Fernando Place NE, Calgary, Alberta, T1Y 7J1 Canada
Autour de cette propriété
En savoir plus au sujet du quartier et des commodités autour de cette résidence.
- 21.71% 20 à 34 ans
- 20.89% 50 à 64 ans
- 20.33% 35 à 49 ans
- 8.42% 65 à 79 ans
- 7.66% 15 à 19 ans
- 6.78% 5 à 9 ans
- 6.59% 10 à 14 ans
- 6.33% 0 à 4 ans ans
- 1.29% 80 ans et plus
- Les résidences dans le quartier sont:
- 79.08% Ménages unifamiliaux
- 12.71% Ménages d'une seule personne
- 5.67% Ménages de deux personnes ou plus
- 2.54% Ménages multifamiliaux
- 114 943 $ Revenu moyen des ménages
- 39 166 $ Revenu personnel moyen
- Les gens de ce quartier parlent :
- 41.41% Anglais
- 15.95% Pendjabi
- 10.61% Tagalog (pilipino)
- 9.16% Anglais et langue(s) non officielle(s)
- 8.18% Vietnamien
- 4.28% Ourdou
- 3.1% Yue (Cantonese)
- 2.91% Espagnol
- 2.5% Hindi
- 1.9% Ilocano
- Le logement dans le quartier comprend :
- 93.54% Maison individuelle non attenante
- 2.82% Maison en rangée
- 2.72% Duplex
- 0.93% Maison jumelée
- 0% Appartement, moins de 5 étages
- 0% Appartement, 5 étages ou plus
- D’autres font la navette en :
- 7.38% Transport en commun
- 1.63% Autre
- 0% Marche
- 0% Vélo
- 34.2% Diplôme d'études secondaires
- 25.92% Aucun diplôme d'études secondaires
- 16.92% Baccalauréat
- 14.69% Certificat ou diplôme d'un collège ou cégep
- 5.7% Certificat ou diplôme d'apprenti ou d'une école de métiers
- 2.02% Certificat ou diplôme universitaire supérieur au baccalauréat
- 0.56% Certificat ou diplôme universitaire inférieur au baccalauréat
- L’indice de la qualité de l’air moyen dans la région est 1
- La région reçoit 196.95 mm de précipitations par année.
- La région connaît 7.39 jours de chaleur extrême (29.21 °C) par année.
Demander de l’information sur le quartier
En savoir plus au sujet du quartier et des commodités autour de cette résidence
Demander maintenantCalculatrice de versements hypothécaires
- $
- %$
- %
- Capital et intérêts 3 320 $ /mo
- Impôt foncier n/a
- Frais de copropriété n/a

