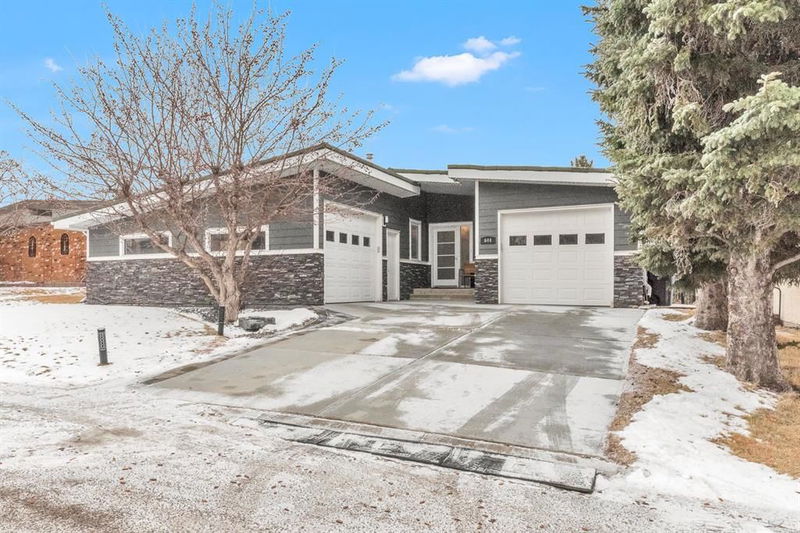Caractéristiques principales
- MLS® #: A2200118
- ID de propriété: SIRC2327205
- Type de propriété: Résidentiel, Maison unifamiliale détachée
- Aire habitable: 2 057 pi.ca.
- Construit en: 1972
- Chambre(s) à coucher: 3+2
- Salle(s) de bain: 3+1
- Stationnement(s): 4
- Inscrit par:
- CIR Realty
Description de la propriété
*OPEN HOUSE SUN MAR 30 at 12:30-3PM* This stunning 2,057 square-foot extensively renovated bungalow in the heart of Dalhousie offers an exceptional blend of modern elegance and functional design. With a rare walkout basement, two oversized single attached garages—one of which is heated and features epoxy flooring— and a total of 3,527 square feet of developed space, this home provides ample room for families of all sizes, featuring five bedrooms, three and a half bathrooms, and beautifully appointed living spaces.
Step inside to discover a thoughtfully designed main floor, where natural light pours through large windows, highlighting the inviting living room with a cozy gas fireplace. The dining area flows seamlessly into the chef’s kitchen, where a Viking gas stove, full-sized refrigerator and freezer, and sleek cabinetry create the perfect setting for culinary enthusiasts. A spacious mudroom ensures that everyday living remains organized and efficient. The primary retreat is a true sanctuary, boasting a generous walk-in closet and a luxurious five-piece ensuite with spa-like finishes, including a steam shower. Two additional large bedrooms, a well-appointed full bathroom, and a 2-piece powder room complete the main level, offering comfort and convenience for family members or guests.
Downstairs, the walkout basement expands the home’s living space with a large dedicated gym, a bright recreation room, and a stylish office with glass walls, perfect for those who work from home. A laundry room, two additional bedrooms with in-floor heating, and a full bathroom—also featuring in-floor heating—add even more functionality to this lower level.
Outside, the covered patio with retractable screens and the landscaped south-facing backyard provide a year-round space for relaxation and entertaining, seamlessly blending indoor and outdoor living. The front, side, and backyard are equipped with an irrigation system for effortless maintenance, and a rear gate provides direct access to the community pathways.
Located in the sought-after community of Dalhousie, this home is close to top-rated schools, parks, shopping, and transit, making it an unbeatable opportunity for those looking for luxury and convenience.
Pièces
- TypeNiveauDimensionsPlancher
- SalonPrincipal43' 3" x 84' 9"Autre
- CuisinePrincipal51' 11" x 54' 5"Autre
- Salle à mangerPrincipal36' 8" x 36' 8"Autre
- Chambre à coucher principalePrincipal47' 9.9" x 51' 8"Autre
- Penderie (Walk-in)Principal24' 6.9" x 35' 6"Autre
- Salle de bain attenantePrincipal26' 3" x 47' 3.9"Autre
- Chambre à coucherPrincipal35' 6" x 42' 8"Autre
- Chambre à coucherPrincipal33' 9.6" x 38' 3"Autre
- Salle de bainsPrincipal10' 11" x 22' 2"Autre
- VestibulePrincipal21' 11" x 41' 3"Autre
- Salle de bainsPrincipal22' 2" x 26' 9.9"Autre
- Salle de jeuxSous-sol46' 2" x 86' 5"Autre
- Salle familialeSous-sol49' 9" x 64' 9.9"Autre
- Chambre à coucherSous-sol42' 9.6" x 35' 3"Autre
- Chambre à coucherSous-sol38' x 55' 6"Autre
- Bureau à domicileSous-sol38' x 50'Autre
- Salle de lavageSous-sol34' 9" x 48' 8"Autre
- Salle de bainsSous-sol15' 9.9" x 29' 9"Autre
Agents de cette inscription
Demandez plus d’infos
Demandez plus d’infos
Emplacement
644 Dalmeny Hill NW, Calgary, Alberta, T3A 1T6 Canada
Autour de cette propriété
En savoir plus au sujet du quartier et des commodités autour de cette résidence.
Demander de l’information sur le quartier
En savoir plus au sujet du quartier et des commodités autour de cette résidence
Demander maintenantCalculatrice de versements hypothécaires
- $
- %$
- %
- Capital et intérêts 6 103 $ /mo
- Impôt foncier n/a
- Frais de copropriété n/a

