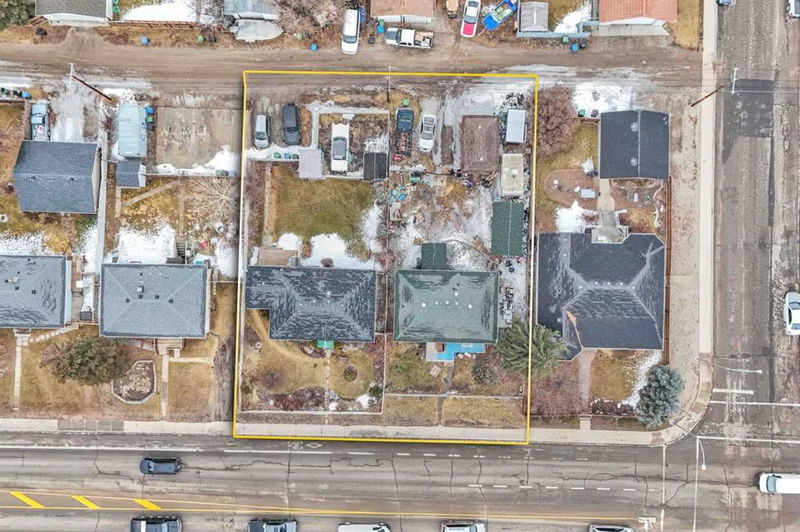Caractéristiques principales
- MLS® #: A2203309
- ID de propriété: SIRC2327194
- Type de propriété: Résidentiel, Maison unifamiliale détachée
- Aire habitable: 1 012 pi.ca.
- Construit en: 1956
- Chambre(s) à coucher: 4+2
- Salle(s) de bain: 3
- Stationnement(s): 6
- Inscrit par:
- eXp Realty
Description de la propriété
Land Assembly Opportunity in Bowness! This exceptional investment package includes 8508 & 8512 Bowness Road NW, offering a prime MC-1 zoned redevelopment opportunity with 13,024 sq. ft. of total land and an expansive 110 ft. frontage along the highly sought-after Bowness Road. Both properties generate immediate rental income while holding immense future potential. 8512 Bowness Rd NW: 3-bed, 2-bath main level + 2-bed, 1-bath illegal suite (1,012 sq. ft. RMS). Generates $3,000/month in rental income. Includes parking pad, RV access, and ample space, Includes parking pad, RV access, and ample space. 8508 Bowness Rd NW: 2-bed, 1.5-bath home (895 sq. ft. RMS) with a single-car garage. Generates $1,900/month in rental income. Perfect for developers and investors, these side-by-side lots offer the flexibility to build townhouses, a fourplex, or a small multi-residential project. The high-exposure location ensures excellent accessibility and future value appreciation. Prime Location Near Major Destinations: Bowness Park, Winsport (Canada Olympic Park), Market Mall, Bow River Pathway, Shouldice Athletic Park, University of Calgary & Foothills Medical Centre, Easy Access to Downtown – Quick connectivity via 16th Ave & Stoney Trail. With a combined rental income of $4,900/month, this property offers strong cash flow while you plan your redevelopment vision. A rare opportunity in one of Calgary’s most promising communities! Contact us today for more details.
Pièces
- TypeNiveauDimensionsPlancher
- Chambre à coucherPrincipal11' 6.9" x 11' 6"Autre
- BoudoirPrincipal15' 9" x 11' 5"Autre
- SalonPrincipal18' x 11' 6"Autre
- CuisinePrincipal13' 2" x 11' 5"Autre
- Salle de bainsPrincipal8' 5" x 7' 11"Autre
- Chambre à coucherPrincipal7' 11" x 7' 11"Autre
- Chambre à coucherPrincipal8' x 11' 5"Autre
- Salle à mangerPrincipal7' 11" x 11' 6.9"Autre
- CuisinePrincipal13' 2" x 11' 5"Autre
- Salle de lavagePrincipal8' 6.9" x 11' 11"Autre
- SalonPrincipal10' 9.6" x 11' 6.9"Autre
- Chambre à coucher principalePrincipal14' 9.6" x 11' 6"Autre
- Salle de bainsPrincipal4' 11" x 7' 11"Autre
- Chambre à coucherSous-sol10' 9.9" x 10' 8"Autre
- Chambre à coucherSous-sol8' 2" x 10' 8"Autre
- CuisineSous-sol12' 9.6" x 11' 9.6"Autre
- RangementSous-sol8' 9.6" x 10' 11"Autre
- RangementSous-sol7' 5" x 10' 9"Autre
- ServiceSous-sol7' 9.6" x 7' 6.9"Autre
- Salle de jeuxSous-sol12' 9.6" x 10' 8"Autre
- Salle de bainsSous-sol6' 9.9" x 7' 3.9"Autre
Agents de cette inscription
Demandez plus d’infos
Demandez plus d’infos
Emplacement
8508, 8512 Bowness Road NW, Calgary, Alberta, T3B 0H7 Canada
Autour de cette propriété
En savoir plus au sujet du quartier et des commodités autour de cette résidence.
Demander de l’information sur le quartier
En savoir plus au sujet du quartier et des commodités autour de cette résidence
Demander maintenantCalculatrice de versements hypothécaires
- $
- %$
- %
- Capital et intérêts 0
- Impôt foncier 0
- Frais de copropriété 0

