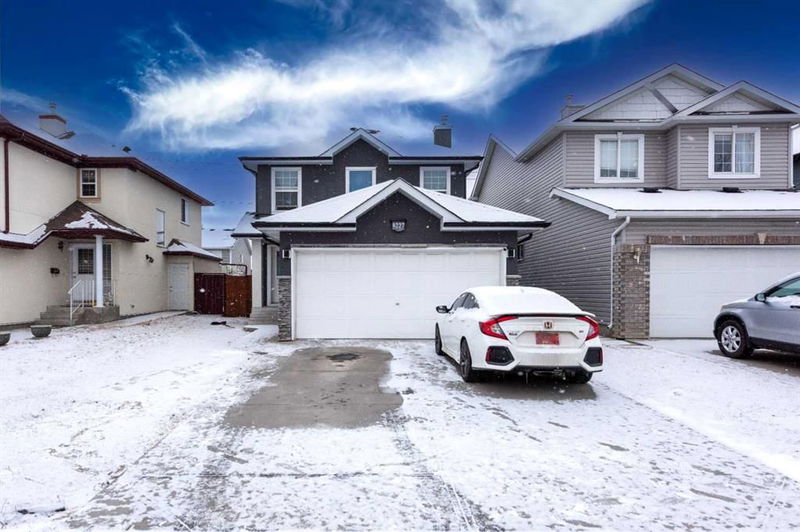Caractéristiques principales
- MLS® #: A2203269
- ID de propriété: SIRC2327193
- Type de propriété: Résidentiel, Maison unifamiliale détachée
- Aire habitable: 1 524 pi.ca.
- Construit en: 2000
- Chambre(s) à coucher: 3+2
- Salle(s) de bain: 2+1
- Stationnement(s): 4
- Inscrit par:
- PREP Realty
Description de la propriété
Investors and first time home buyers alert! This luminous and inviting residence is perfectly positioned on a picturesque lot in the highly sought-after Saddle Ridge community, renowned for its abundant amenities. Step into an open-concept design where the living room, highlighted by a cozy gas fireplace, seamlessly flows into the breakfast nook and kitchen. For added convenience, this level also features a laundry area and a stylish 2-piece bathroom. Upstairs, discover three generously sized bedrooms accompanied by two pristine full bathrooms, ensuring comfort for the entire family. The fully finished basement expands your living space with two additional bedrooms, perfect for guests or a growing family. The expansive backyard offers an idyllic setting for gatherings, barbecues, or simply basking in the sun. Enjoy unparalleled access to essential amenities, including the LRT station, Genesis Centre, reputable schools, community parks, playgrounds, and a variety of grocery stores. Commuting is a breeze with nearby routes like Metis Trail, Deerfoot Trail, and Stoney Trail. Seize this opportunity to own a remarkable home in Saddle Ridge and book your private showing today!
Pièces
- TypeNiveauDimensionsPlancher
- SalonPrincipal12' 3.9" x 17' 9.6"Autre
- CuisinePrincipal14' 3" x 18' 9.9"Autre
- Salle à mangerPrincipal11' 5" x 13' 3.9"Autre
- Salle de lavagePrincipal5' 11" x 8' 9.9"Autre
- Chambre à coucher principaleInférieur11' 5" x 20' 9.6"Autre
- Chambre à coucherInférieur11' 9.9" x 12' 5"Autre
- Chambre à coucherInférieur9' 11" x 11' 6.9"Autre
- Salle de jeuxSupérieur11' 8" x 27'Autre
- Chambre à coucherSupérieur10' 2" x 10' 11"Autre
- Chambre à coucherSupérieur7' 6.9" x 10' 9.6"Autre
- Salle de bain attenanteInférieur0' x 0'Autre
- Salle de bainsInférieur0' x 0'Autre
- Salle de bainsPrincipal0' x 0'Autre
Agents de cette inscription
Demandez plus d’infos
Demandez plus d’infos
Emplacement
8227 Saddleridge Drive NE, Calgary, Alberta, T3J 4K7 Canada
Autour de cette propriété
En savoir plus au sujet du quartier et des commodités autour de cette résidence.
Demander de l’information sur le quartier
En savoir plus au sujet du quartier et des commodités autour de cette résidence
Demander maintenantCalculatrice de versements hypothécaires
- $
- %$
- %
- Capital et intérêts 3 173 $ /mo
- Impôt foncier n/a
- Frais de copropriété n/a

