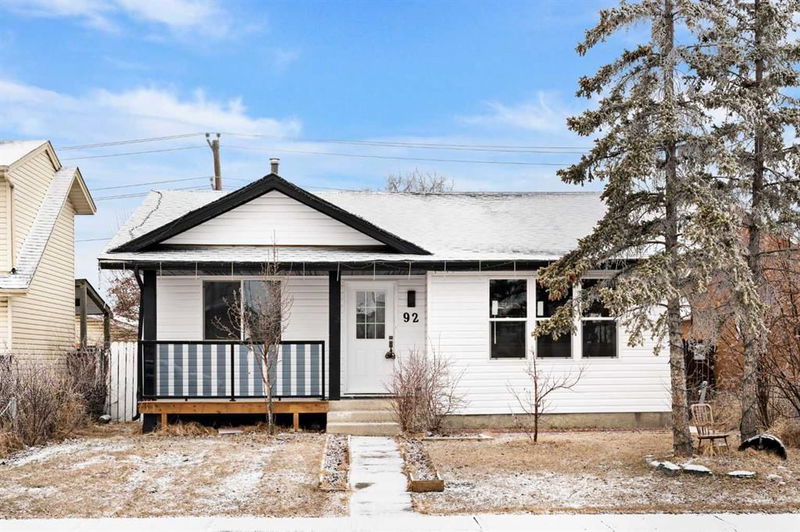Caractéristiques principales
- MLS® #: A2200075
- ID de propriété: SIRC2327181
- Type de propriété: Résidentiel, Maison unifamiliale détachée
- Aire habitable: 1 107 pi.ca.
- Construit en: 1981
- Chambre(s) à coucher: 3+2
- Salle(s) de bain: 2
- Stationnement(s): 3
- Inscrit par:
- PropZap Realty
Description de la propriété
Welcome to this FULLY RENOVATED BUNGALOW in the heart of Temple - NEW SIDING, NEW FLOORING, NEW WINDOWS UPSTAIRS, BRAND NEW KITCHENS, BATHROOMS, AND MUCH MORE! As you step in you will greeted by an OPEN CONCEPT LIVING ROOM featuring an electric fireplace. This MODERN KITCHEN welcomes natural light from the big windows and features BRAND NEW APPLIANCES AND QUARTZ COUNTERS. The main level features 3 THOUGHTFULLY CRAFTED BEDROOMS, A LARGE 4-PIECE BATHROOM, and a convenient LAUNDRY ROOM. Going down to the lower level featuring an ILLEGAL BASEMENT SUITE, you will find 2 GENEROUSLY SIZED BEDROOMS, A BEAUTIFULLY DESIGNED 3-PIECE BATHROOM, as well as separate area containing the utility and laundry room. On the exterior of the home, you will find a HUGE COVERED DECK AREA, leading the DOUBLE DETACHED GARAGE plus an extra carport space. This home in ideally situated near schools, shopping, and public transportation, as well as easy access to McKnight and Stoney Trail!
Pièces
- TypeNiveauDimensionsPlancher
- SalonPrincipal14' 6" x 14'Autre
- CuisinePrincipal13' 9.9" x 14' 9.6"Autre
- Salle à mangerPrincipal6' 6" x 10' 11"Autre
- Chambre à coucherPrincipal14' 6" x 11' 2"Autre
- Salle de bainsPrincipal7' 6.9" x 7' 11"Autre
- Chambre à coucherPrincipal10' 9" x 11' 9.6"Autre
- Chambre à coucherPrincipal10' 9" x 8' 6.9"Autre
- CuisineSous-sol6' 9.9" x 16' 2"Autre
- ServiceSous-sol12' 2" x 8' 3"Autre
- Salle de bainsSous-sol9' 9.9" x 5' 9.9"Autre
- Salle de jeuxSous-sol16' 9.9" x 13' 11"Autre
- Chambre à coucherSous-sol13' 3" x 9' 3"Autre
- Chambre à coucher principaleSous-sol16' 6" x 13' 3"Autre
Agents de cette inscription
Demandez plus d’infos
Demandez plus d’infos
Emplacement
92 Templeby Road NE, Calgary, Alberta, T1Y 5N6 Canada
Autour de cette propriété
En savoir plus au sujet du quartier et des commodités autour de cette résidence.
Demander de l’information sur le quartier
En savoir plus au sujet du quartier et des commodités autour de cette résidence
Demander maintenantCalculatrice de versements hypothécaires
- $
- %$
- %
- Capital et intérêts 3 169 $ /mo
- Impôt foncier n/a
- Frais de copropriété n/a

