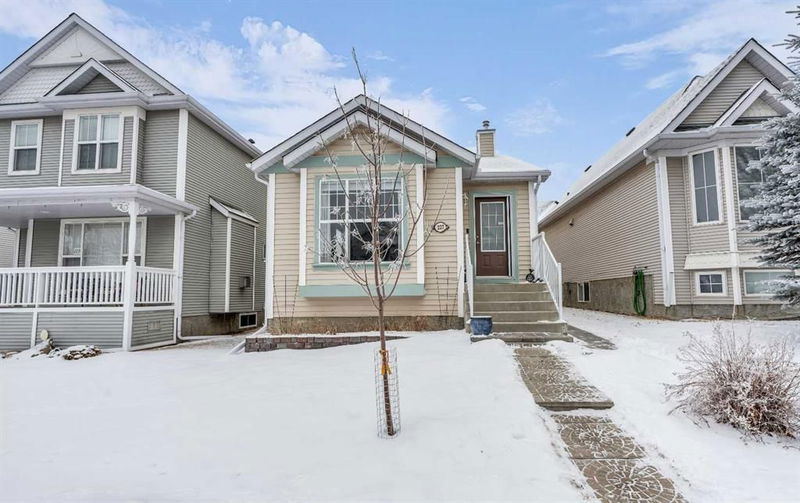Caractéristiques principales
- MLS® #: A2202131
- ID de propriété: SIRC2327154
- Type de propriété: Résidentiel, Maison unifamiliale détachée
- Aire habitable: 919,45 pi.ca.
- Construit en: 1999
- Chambre(s) à coucher: 2+1
- Salle(s) de bain: 2
- Stationnement(s): 2
- Inscrit par:
- Century 21 Masters
Description de la propriété
UPDATED POSSESSION – 30 Days NEG.
Investor Alert! Perfect for Downsizers or Multi-Generational Living!
Welcome to this bright, fully developed bungalow in the highly desirable community of Tuscany. This well-maintained home offers 3 bedrooms, 2 full bathrooms, and a double detached garage. The open-concept main floor features a functional kitchen with a central island and corner pantry, a generous dining area, and a cozy living room with oversized front windows that let in plenty of natural light.
Upstairs, you'll find two bedrooms, including one with a walk-in closet, along with the convenience of main floor laundry. A door from the main floor also provides access to the basement and side entry door, creating great flexibility for future possibilities.
The fully finished basement includes a large recreation room with a wet bar, built-in cabinetry and full sized fridge, a third bedroom with a window, a den or office space (no window), a second 3-piece bathroom, a second laundry area, and plenty of storage.
Recent updates include shingles, hot water tank, and appliances—all approximately 5 years old—as well as brand-new basement carpet installed in March 2025.
Enjoy the sunny south-facing backyard with a deck and fully fenced yard—perfect for entertaining or relaxing. This home is ideally located close to parks, walking and biking paths, the Tuscany Club, schools, shopping, and transit. Enjoy easy access to Stoney Trail and Highway 1—perfect for day trips or weekend getaways to Banff, Canmore, Cochrane, and beyond. Whether you're into hiking, biking, skiing, or any outdoor adventure, it's all within reach
Included with the home: all appliances (main floor and basement), blinds, weedwhacker/lawnmower combo, small leaf blower, curtain rods, and shower rod.
Don't miss your chance to own this fantastic property in one of Calgary’s most sought-after neighborhoods. Book your showing today!
Pièces
- TypeNiveauDimensionsPlancher
- Cuisine avec coin repasPrincipal22' 8" x 19'Autre
- Garde-mangerPrincipal3' 2" x 3' 8"Autre
- SalonPrincipal9' 9.6" x 19'Autre
- Salle de bainsPrincipal5' 2" x 7' 3"Autre
- Hall d’entrée/VestibulePrincipal4' 3.9" x 4' 6"Autre
- Chambre à coucher principalePrincipal14' 6.9" x 11'Autre
- Penderie (Walk-in)Principal5' 8" x 4' 8"Autre
- Chambre à coucherPrincipal11' x 9' 8"Autre
- RangementPrincipal2' 6.9" x 3'Autre
- RangementPrincipal3' x 1' 9"Autre
- SalonSous-sol13' 6.9" x 17' 9.9"Autre
- Bureau à domicileSous-sol9' 9" x 7' 11"Autre
- AutreSous-sol14' 8" x 8'Autre
- Salle de lavageSous-sol11' x 5' 6.9"Autre
- Salle de bainsSous-sol7' 5" x 5' 6.9"Autre
- Hall d’entrée/VestibuleSous-sol19' x 8' 11"Autre
- Chambre à coucherSous-sol9' 3.9" x 9' 5"Autre
- Bureau à domicileSous-sol4' 6.9" x 2'Autre
- Salle de bainsPrincipal5' x 7' 3"Autre
- Chambre à coucherPrincipal8' 9.9" x 10' 5"Autre
- Salle à mangerPrincipal12' 6.9" x 10' 11"Autre
- CuisinePrincipal12' 5" x 8' 9.6"Autre
- SalonPrincipal11' 2" x 14' 8"Autre
- Chambre à coucher principalePrincipal14' 8" x 11'Autre
- Salle de bainsSous-sol7' 6" x 5' 6.9"Autre
- Chambre à coucherSous-sol9' 9" x 9' 6"Autre
- Salle de lavageSous-sol11' 2" x 5' 9"Autre
- Bureau à domicileSous-sol9' 9.9" x 8' 9.6"Autre
- Salle de jeuxSous-sol14' 6" x 18' 9.6"Autre
- RangementSous-sol14' 11" x 8' 3"Autre
Agents de cette inscription
Demandez plus d’infos
Demandez plus d’infos
Emplacement
227 Tuscany Drive NW, Calgary, Alberta, T3L 2C4 Canada
Autour de cette propriété
En savoir plus au sujet du quartier et des commodités autour de cette résidence.
Demander de l’information sur le quartier
En savoir plus au sujet du quartier et des commodités autour de cette résidence
Demander maintenantCalculatrice de versements hypothécaires
- $
- %$
- %
- Capital et intérêts 2 880 $ /mo
- Impôt foncier n/a
- Frais de copropriété n/a

