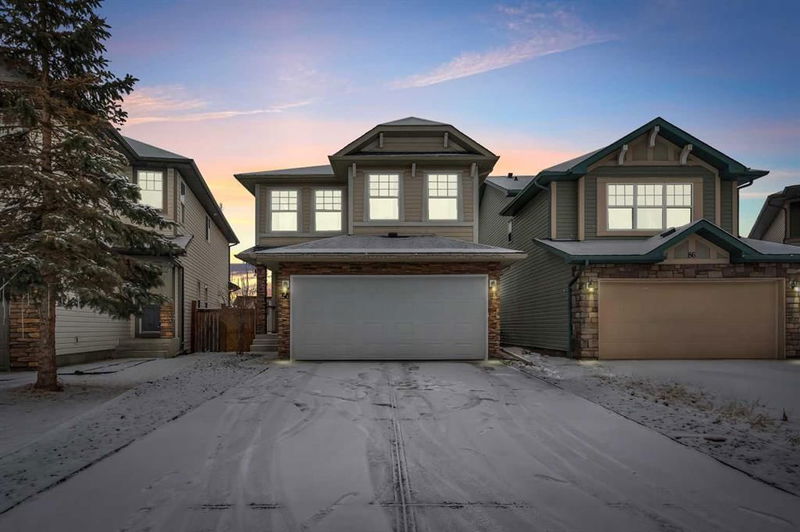Caractéristiques principales
- MLS® #: A2203131
- ID de propriété: SIRC2327137
- Type de propriété: Résidentiel, Maison unifamiliale détachée
- Aire habitable: 1 805 pi.ca.
- Construit en: 2009
- Chambre(s) à coucher: 3+1
- Salle(s) de bain: 3+1
- Stationnement(s): 4
- Inscrit par:
- RE/MAX Real Estate (Mountain View)
Description de la propriété
Open House Saturday 2-4pm. 2-Storey Home in Panorama Hills – A Rare Find!
Welcome to this beautiful 2-storey home, perfectly situated in a quiet cul-de-sac in the highly desirable community of Panorama Hills. This fantastic neighborhood offers everything you need, from walking paths and parks to top-rated schools, a community clubhouse, and a variety of shopping and dining options. Whether you're raising a family or looking for a peaceful retreat, this home is an incredible opportunity you won’t want to miss!
Step inside and be greeted by a warm and inviting atmosphere with rich hardwood flooring that flows throughout the main level. The open-concept kitchen is a dream for home chefs, featuring stainless steel appliances, a breakfast bar, and a spacious pantry—perfect for keeping all your dry goods neatly organized. The adjoining living room is the heart of the home, complete with a cozy gas fireplace, making it the perfect space for family gatherings or relaxing after a long day.
The dining area provides ample space for entertaining, with easy access to the deck and backyard—an ideal setup for summer BBQs and outdoor fun. The large backyard offers plenty of room for kids to play, gardening, or simply unwinding in the fresh air.
Make your way upstairs to find a spacious bonus room, perfect for a home office, playroom, or additional living space. When it’s time to unwind, retreat to the primary bedroom, which features a walk-in closet and a luxurious ensuite with a deep soaker tub, perfect for relaxation after a long day. Two additional well-sized bedrooms and a full bathroom complete the upper level, making it ideal for families of all sizes.
The fully finished basement is a fantastic addition to this home, offering an illegal suite that is perfect for older children, extended family, or even rental potential(Depends on City Approval). It includes a separate kitchen, a comfortable living area, a private bedroom, a full bathroom, and its own washer/dryer—a truly self-contained space that provides added flexibility and convenience.
This home has been lovingly maintained with several recent updates, including:
- New roof – ensuring peace of mind for years to come
- Furnace (2 years old) – providing reliable heating efficiency
- Hot water tank (1 year old) – ensuring consistent hot water supply
-Garage door (1 year old) – upgraded for smooth and quiet operation
-Landscaping completed last summer – enhancing curb appeal and outdoor enjoyment.
This home truly has it all—a prime location, a fantastic layout, modern upgrades, and a versatile basement suite. Homes in Panorama Hills don’t last long. Book a showing today!
Pièces
- TypeNiveauDimensionsPlancher
- CuisinePrincipal14' 3.9" x 11'Autre
- SalonPrincipal12' 3.9" x 10' 11"Autre
- Salle familialePrincipal14' 3.9" x 12' 2"Autre
- Salle à mangerPrincipal6' 8" x 11' 9.6"Autre
- Salle de bainsPrincipal4' 9.9" x 4' 6"Autre
- Chambre à coucher principaleInférieur13' 8" x 15' 9.6"Autre
- Penderie (Walk-in)Inférieur5' 11" x 7' 9.9"Autre
- Salle de bain attenanteInférieur8' 3.9" x 11' 9.6"Autre
- Chambre à coucherInférieur9' 9.6" x 10' 9"Autre
- Chambre à coucherInférieur9' 9.6" x 10' 9"Autre
- Pièce bonusInférieur12' 6.9" x 12' 9.6"Autre
- Salle de bainsInférieur5' x 8' 5"Autre
- Salle de lavageInférieur5' 9.9" x 4' 9.9"Autre
- Salle de jeuxInférieur26' 9.6" x 13' 3"Autre
- Chambre à coucherSous-sol14' 11" x 9' 11"Autre
- Salle de bainsSous-sol5' 5" x 9' 6"Autre
- Salle de lavageSous-sol11' 11" x 5' 11"Autre
- ServiceSous-sol11' 8" x 10'Autre
Agents de cette inscription
Demandez plus d’infos
Demandez plus d’infos
Emplacement
90 Panamount Plaza, Calgary, Alberta, T3K 0J8 Canada
Autour de cette propriété
En savoir plus au sujet du quartier et des commodités autour de cette résidence.
Demander de l’information sur le quartier
En savoir plus au sujet du quartier et des commodités autour de cette résidence
Demander maintenantCalculatrice de versements hypothécaires
- $
- %$
- %
- Capital et intérêts 3 413 $ /mo
- Impôt foncier n/a
- Frais de copropriété n/a

