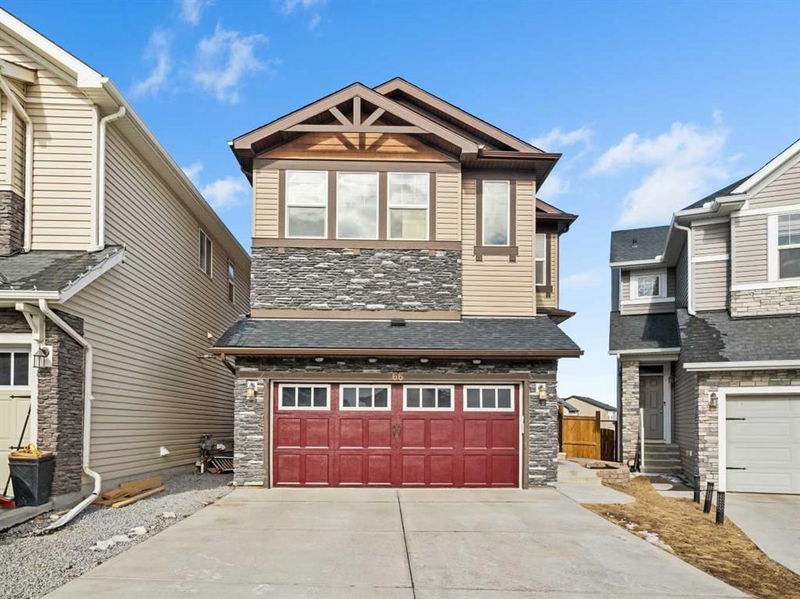Caractéristiques principales
- MLS® #: A2203545
- ID de propriété: SIRC2327132
- Type de propriété: Résidentiel, Maison unifamiliale détachée
- Aire habitable: 1 944 pi.ca.
- Construit en: 2015
- Chambre(s) à coucher: 3
- Salle(s) de bain: 2+1
- Stationnement(s): 6
- Inscrit par:
- Homecare Realty Ltd.
Description de la propriété
1944 sqft 2 story home with WALKOUT BASEMENT!
OPEN HOUSE APRIL 06 BETWEEN 1-3 PM. Welcome to this well-maintained 1,944 sq. ft. 2-story house in the desirable community of Nolan Hills. It’s just a short drive to Shaganappi and Sarcee Trails. Close to shopping and recreation centers, including Creekside, Sage Hill Crossing (Walmart), Beacon Hills, Costco, Canadian Tire, HomeSense, and T&T Asian Market. Only 10 minutes to Citadel Park School, William D. Pratt Junior High, Robert Thirsk/Notre Dame High School, and the private Bearspaw Christian College and Renert School.
This home offers a bright and open floor plan with 4 bedrooms and 2.5 bathrooms. Upon entry, the open concept is immediately evident, with the kitchen, dining, and living areas on the main floor. The kitchen has been fully renovated with granite countertops, a large kitchen island, and stainless steel appliances (including a new built-in microwave, oven, natural gas range, and wall-mount range hood), as well as raised kitchen cabinets. Hardwood flooring runs throughout the living areas, and the 9-foot ceilings add to the spacious feel. The large pantry provides ample storage space. The dining area is bathed in natural light from the surrounding windows.
Off the kitchen’s dining area, a patio door leads to a huge balcony (12’0” x 9’8”), where you can enjoy a beautiful scenic view. The well-proportioned living room is thoughtfully designed to cater to family activities. Upgraded wood railing adds to the appeal. A central bonus room separates the master bedroom from the other 2 bedrooms and office den, providing privacy. The master bedroom features a double vanity, corner tub, separate shower, and a walk-in closet.
The walkout basement comes with rough-in plumbing, ready for your personal design!
NEW UPGRADES include a new roof and siding (2025). No PolyB plumbing.
This home has been very well cared for and offers exceptional value, making it an excellent choice for a family home! Call your realtor today to schedule a private viewing!
Pièces
- TypeNiveauDimensionsPlancher
- Chambre à coucher principale2ième étage39' 3.9" x 49' 3"Autre
- Chambre à coucher2ième étage32' 9.9" x 39' 3.9"Autre
- Chambre à coucher2ième étage29' 6" x 39' 3.9"Autre
- Boudoir2ième étage26' 3" x 26' 3"Autre
- Pièce bonus2ième étage32' 9.9" x 39' 3.9"Autre
- Salle de bain attenante2ième étage29' 6" x 32' 9.9"Autre
- Salle de bainsPrincipal13' 9.6" x 16' 5"Autre
- Salle de bains2ième étage13' 9.6" x 29' 6"Autre
Agents de cette inscription
Demandez plus d’infos
Demandez plus d’infos
Emplacement
66 Nolancrest Circle NW, Calgary, Alberta, T3R 0T8 Canada
Autour de cette propriété
En savoir plus au sujet du quartier et des commodités autour de cette résidence.
- 29.68% 35 à 49 ans
- 18.8% 20 à 34 ans
- 11.22% 50 à 64 ans
- 10.06% 0 à 4 ans ans
- 9.54% 5 à 9 ans
- 8.8% 10 à 14 ans
- 7.29% 15 à 19 ans
- 3.93% 65 à 79 ans
- 0.67% 80 ans et plus
- Les résidences dans le quartier sont:
- 89.56% Ménages unifamiliaux
- 8.19% Ménages d'une seule personne
- 1.31% Ménages de deux personnes ou plus
- 0.94% Ménages multifamiliaux
- 155 829 $ Revenu moyen des ménages
- 63 586 $ Revenu personnel moyen
- Les gens de ce quartier parlent :
- 58.59% Anglais
- 9.37% Anglais et langue(s) non officielle(s)
- 6.28% Yue (Cantonese)
- 5.72% Ourdou
- 4.52% Pendjabi
- 4.35% Mandarin
- 3.65% Espagnol
- 2.9% Gujarati
- 2.44% Tagalog (pilipino)
- 2.17% Yoruba
- Le logement dans le quartier comprend :
- 83.09% Maison individuelle non attenante
- 12.54% Maison en rangée
- 2.85% Appartement, 5 étages ou plus
- 1.47% Duplex
- 0.05% Appartement, moins de 5 étages
- 0% Maison jumelée
- D’autres font la navette en :
- 4.41% Transport en commun
- 4.29% Autre
- 0.55% Marche
- 0% Vélo
- 34.98% Baccalauréat
- 22.56% Diplôme d'études secondaires
- 12.94% Certificat ou diplôme d'un collège ou cégep
- 11.85% Certificat ou diplôme universitaire supérieur au baccalauréat
- 11.82% Aucun diplôme d'études secondaires
- 3.03% Certificat ou diplôme universitaire inférieur au baccalauréat
- 2.82% Certificat ou diplôme d'apprenti ou d'une école de métiers
- L’indice de la qualité de l’air moyen dans la région est 1
- La région reçoit 204.87 mm de précipitations par année.
- La région connaît 7.39 jours de chaleur extrême (28.39 °C) par année.
Demander de l’information sur le quartier
En savoir plus au sujet du quartier et des commodités autour de cette résidence
Demander maintenantCalculatrice de versements hypothécaires
- $
- %$
- %
- Capital et intérêts 3 613 $ /mo
- Impôt foncier n/a
- Frais de copropriété n/a

