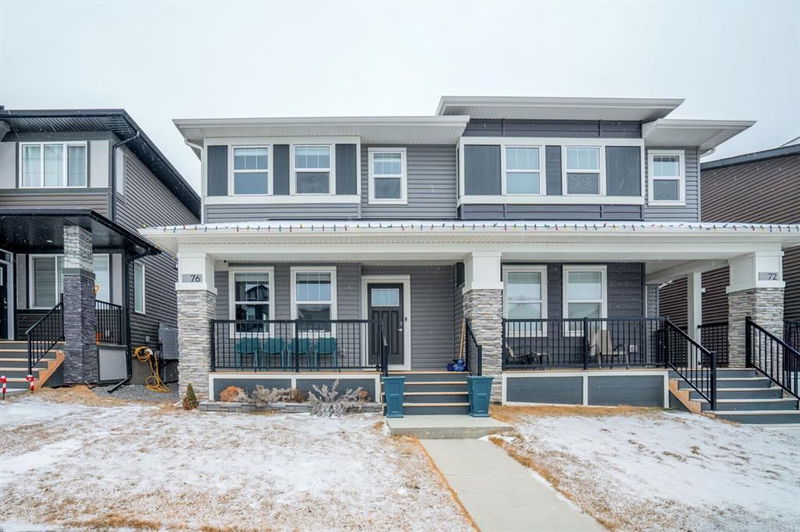Caractéristiques principales
- MLS® #: A2202652
- ID de propriété: SIRC2327098
- Type de propriété: Résidentiel, Autre
- Aire habitable: 1 624,20 pi.ca.
- Construit en: 2021
- Chambre(s) à coucher: 3
- Salle(s) de bain: 2+1
- Stationnement(s): 2
- Inscrit par:
- CIR Realty
Description de la propriété
Welcome Home. Your new home awaits in the sought-after community of Legacy, offering the perfect blend of style, comfort, and convenience. You will be charmed by the curb appeal the moment you arrive envisioning yourself enjoying a morning coffee on the front veranda. Stepping inside, you will discover a modern tone and open concept layout. The luxury vinyl plank (LVP) flooring flows seamlessly throughout the main level. The spacious living room leads effortlessly into the executive style kitchen, featuring floor-to-ceiling cabinetry, gleaming quartz countertops, and an upgraded stainless steel appliance package. A large pantry adds even more storage space, ensuring functionality meets style. Upstairs, you'll find three generous sized bedrooms, a 4-piece main bathroom, and a centre bonus room—perfect for a home office or additional living space. The primary suite is a true retreat, boasting a 3-piece ensuite and a spacious walk-in closet. The convenience of an upgraded washer/dryer tower on the upper level makes laundry a breeze. The basement is unspoiled with plumbing rough in for an additional bathroom and bar and is ready for your imagination. Outside, you will find a private deck and yard plus the double-car garage offers secure parking and extra storage. You will love the close proximity to the ridge, scenic pathways, several parks, ponds and future schools. Legacy offers quick access to major routes, and a wide range of dining options and excellent retailers, making it easy to meet all your needs close to home.
Pièces
- TypeNiveauDimensionsPlancher
- Salle de bain attenanteInférieur7' 3" x 8'Autre
- Salle de bainsInférieur7' 11" x 5'Autre
- Chambre à coucherInférieur12' 11" x 9' 3"Autre
- Chambre à coucherInférieur10' 6" x 9' 3"Autre
- Salle familialeInférieur12' 11" x 12' 9.9"Autre
- Chambre à coucher principaleInférieur14' 5" x 10' 6"Autre
- RangementSous-sol37' 6.9" x 18' 3.9"Autre
- Salle de bainsPrincipal4' 8" x 5' 6.9"Autre
- Salle à mangerPrincipal11' 3.9" x 13' 9.6"Autre
- CuisinePrincipal12' 3.9" x 12' 9"Autre
- SalonPrincipal15' 3.9" x 15'Autre
Agents de cette inscription
Demandez plus d’infos
Demandez plus d’infos
Emplacement
76 Legacy Reach View SE, Calgary, Alberta, T2X 2C3 Canada
Autour de cette propriété
En savoir plus au sujet du quartier et des commodités autour de cette résidence.
- 27.42% 20 à 34 ans
- 26.04% 35 à 49 ans
- 13.11% 50 à 64 ans
- 9.97% 0 à 4 ans ans
- 7.15% 5 à 9 ans
- 5.71% 65 à 79 ans
- 5.08% 10 à 14 ans
- 5.02% 15 à 19 ans
- 0.5% 80 ans et plus
- Les résidences dans le quartier sont:
- 69.9% Ménages unifamiliaux
- 24.91% Ménages d'une seule personne
- 4.84% Ménages de deux personnes ou plus
- 0.35% Ménages multifamiliaux
- 130 000 $ Revenu moyen des ménages
- 59 600 $ Revenu personnel moyen
- Les gens de ce quartier parlent :
- 71.89% Anglais
- 7.3% Tagalog (pilipino)
- 5.93% Espagnol
- 5.64% Anglais et langue(s) non officielle(s)
- 2.46% Russe
- 1.73% Français
- 1.44% Roumain
- 1.44% Mandarin
- 1.08% Polonais
- 1.08% Gujarati
- Le logement dans le quartier comprend :
- 44.37% Maison individuelle non attenante
- 35.56% Appartement, moins de 5 étages
- 11.58% Maison jumelée
- 8.32% Maison en rangée
- 0.16% Duplex
- 0% Appartement, 5 étages ou plus
- D’autres font la navette en :
- 5.35% Transport en commun
- 2.6% Autre
- 1.16% Marche
- 0% Vélo
- 27.98% Diplôme d'études secondaires
- 25.78% Baccalauréat
- 20.8% Certificat ou diplôme d'un collège ou cégep
- 10.48% Aucun diplôme d'études secondaires
- 7.7% Certificat ou diplôme d'apprenti ou d'une école de métiers
- 5.33% Certificat ou diplôme universitaire supérieur au baccalauréat
- 1.94% Certificat ou diplôme universitaire inférieur au baccalauréat
- L’indice de la qualité de l’air moyen dans la région est 1
- La région reçoit 199.63 mm de précipitations par année.
- La région connaît 7.39 jours de chaleur extrême (29.54 °C) par année.
Demander de l’information sur le quartier
En savoir plus au sujet du quartier et des commodités autour de cette résidence
Demander maintenantCalculatrice de versements hypothécaires
- $
- %$
- %
- Capital et intérêts 3 076 $ /mo
- Impôt foncier n/a
- Frais de copropriété n/a

