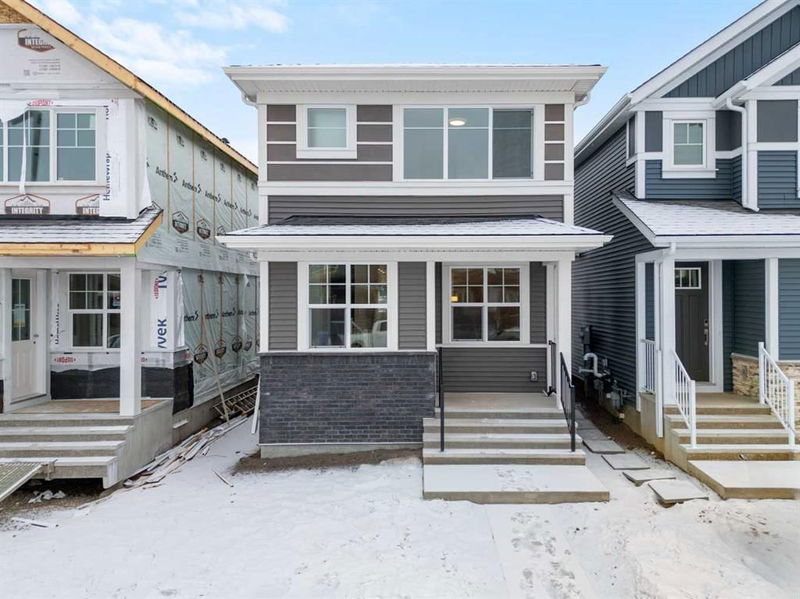Caractéristiques principales
- MLS® #: A2203266
- ID de propriété: SIRC2327085
- Type de propriété: Résidentiel, Maison unifamiliale détachée
- Aire habitable: 1 358 pi.ca.
- Construit en: 2024
- Chambre(s) à coucher: 3+1
- Salle(s) de bain: 3+1
- Stationnement(s): 2
- Inscrit par:
- eXp Realty
Description de la propriété
Located in the SW community of Pine Creek, this BRAND NEW home, with NO GST, offers 3 bedrooms upstairs, 2.5 bathrooms, and a fully developed 1-bedroom LEGAL BASEMENT SUITE with a separate entrance, making it perfect for rental income or multi-generational living. Thoughtfully designed with high ceilings, an open-concept layout, and premium upgrades, this home is move-in ready with quick possession available and the builder warranty still in place. Step inside to a bright and spacious main floor featuring luxury vinyl plank flooring, oversized windows, and a beautifully upgraded kitchen with a gas stove, chimney hood fan, built-in microwave, and ample storage. The open layout flows seamlessly into the dining and living area, while a half bath and extra storage near the back entrance add to the functionality. Upstairs, the primary bedroom includes a walk-in closet and private ensuite with quartz countertops and a walk-in shower. Two additional bedrooms, a 4-piece bathroom, upper-floor laundry, and a large linen closet complete the level. The fully developed legal basement suite offers a private entrance, full kitchen with a gas stove, separate laundry, a spacious bedroom, and a 4-piece bathroom, providing an ideal space for renters or extended family. Located minutes from shopping, dining, Spruce Meadows, Sirocco Golf Club, and the upcoming Belmont Fieldhouse & Library, with easy access to Stoney and Macleod Trail, this home offers unmatched value in a prime location. Don’t miss out on this incredible opportunity. This home is priced to sell and won’t last long!
Pièces
- TypeNiveauDimensionsPlancher
- Salle de bainsPrincipal15' 3.9" x 15'Autre
- Salle à mangerPrincipal55' x 23' 6"Autre
- CuisinePrincipal55' x 38'Autre
- SalonPrincipal42' 9.6" x 47' 3.9"Autre
- Salle de bain attenante2ième étage16' 2" x 29'Autre
- Salle de bains2ième étage16' 2" x 26' 9.9"Autre
- Chambre à coucher2ième étage26' 9.9" x 39' 8"Autre
- Chambre à coucher2ième étage27' 9.6" x 39' 8"Autre
- Chambre à coucher principale2ième étage37' 2" x 53' 9.9"Autre
- Salle de bainsAutre15' 9.9" x 28' 2"Autre
- Chambre à coucherAutre38' x 28' 5"Autre
- CuisineAutre46' 9" x 46' 6"Autre
- ServiceAutre38' x 21' 6.9"Autre
Agents de cette inscription
Demandez plus d’infos
Demandez plus d’infos
Emplacement
764 Creekside Boulevard SW, Calgary, Alberta, T2X 5H3 Canada
Autour de cette propriété
En savoir plus au sujet du quartier et des commodités autour de cette résidence.
- 28.6% 35 à 49 ans
- 21.69% 20 à 34 ans
- 15.13% 50 à 64 ans
- 8.57% 5 à 9 ans
- 8.07% 0 à 4 ans ans
- 7.06% 10 à 14 ans
- 5.12% 15 à 19 ans
- 5.12% 65 à 79 ans
- 0.65% 80 ans et plus
- Les résidences dans le quartier sont:
- 79.53% Ménages unifamiliaux
- 16.71% Ménages d'une seule personne
- 2.82% Ménages de deux personnes ou plus
- 0.94% Ménages multifamiliaux
- 141 200 $ Revenu moyen des ménages
- 61 200 $ Revenu personnel moyen
- Les gens de ce quartier parlent :
- 63.48% Anglais
- 8.77% Tagalog (pilipino)
- 7.4% Anglais et langue(s) non officielle(s)
- 6.55% Mandarin
- 5.7% Espagnol
- 3.07% Russe
- 1.45% Gujarati
- 1.36% Roumain
- 1.11% Français
- 1.11% Coréen
- Le logement dans le quartier comprend :
- 69.87% Maison individuelle non attenante
- 13.68% Maison en rangée
- 9.19% Maison jumelée
- 5.77% Appartement, moins de 5 étages
- 1.49% Duplex
- 0% Appartement, 5 étages ou plus
- D’autres font la navette en :
- 9.27% Transport en commun
- 3.09% Autre
- 0.77% Marche
- 0% Vélo
- 30.3% Baccalauréat
- 23.8% Diplôme d'études secondaires
- 18.2% Certificat ou diplôme d'un collège ou cégep
- 9.7% Aucun diplôme d'études secondaires
- 8.1% Certificat ou diplôme universitaire supérieur au baccalauréat
- 6.4% Certificat ou diplôme d'apprenti ou d'une école de métiers
- 3.5% Certificat ou diplôme universitaire inférieur au baccalauréat
- L’indice de la qualité de l’air moyen dans la région est 1
- La région reçoit 203.56 mm de précipitations par année.
- La région connaît 7.39 jours de chaleur extrême (29.27 °C) par année.
Demander de l’information sur le quartier
En savoir plus au sujet du quartier et des commodités autour de cette résidence
Demander maintenantCalculatrice de versements hypothécaires
- $
- %$
- %
- Capital et intérêts 3 173 $ /mo
- Impôt foncier n/a
- Frais de copropriété n/a

