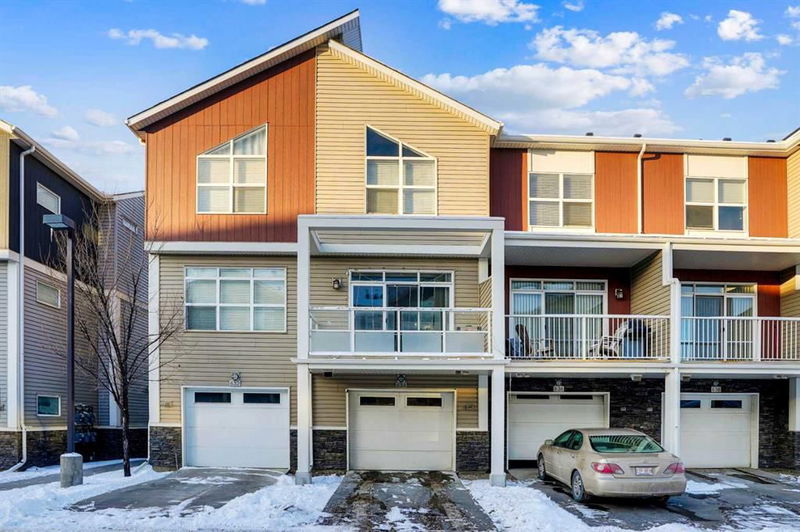Caractéristiques principales
- MLS® #: A2198979
- ID de propriété: SIRC2325286
- Type de propriété: Résidentiel, Condo
- Aire habitable: 1 282,02 pi.ca.
- Construit en: 2014
- Chambre(s) à coucher: 2
- Salle(s) de bain: 2+1
- Stationnement(s): 2
- Inscrit par:
- Prep Ultra
Description de la propriété
Welcome to Redstone, where comfort meets elegance! This stunning, fully finished townhouse is the perfect blend of space, style, and convenience.
This home features two spacious bedrooms for relaxation and 2.5 modern bathrooms for convenience. Moreover, the den is perfect for an office, study, or additional living area. Plus, you’ll enjoy the luxury of a single attached heated garage and a full driveway for a second vehicle. Inside, you'll be greeted by an expansive open-floor concept allowing seamless living and entertaining. The premium appliance package inspires culinary creativity, while stylish splatter-coated ceilings and rounded corners provide a contemporary touch. Beautiful wide plank laminate flooring runs throughout the home, adding elegance to your living space.
The maintenance-free exterior boasts durable vinyl siding with stone accents, complemented by a large balcony—ideal for morning coffees and evening relaxation. You’ll also have access to green spaces and parks, perfect for outdoor activities. Plus, this home is conveniently located close to transit, shops, Stoney Trail, and more!
Don’t miss out on the opportunity to make this beautifully spacious townhouse your new home! Schedule a viewing today!
Pièces
- TypeNiveauDimensionsPlancher
- Salle familialeSupérieur9' 9" x 13' 3"Autre
- Salle de bainsSupérieur2' 11" x 6' 11"Autre
- ServiceSupérieur2' 6.9" x 5' 11"Autre
- SalonPrincipal13' 2" x 14'Autre
- CuisinePrincipal13' 2" x 12'Autre
- Salle à mangerPrincipal9' 9.9" x 9' 9.6"Autre
- Chambre à coucher principale2ième étage10' 9" x 13' 11"Autre
- Chambre à coucher2ième étage13' 3" x 9' 6.9"Autre
- Salle de bain attenante2ième étage5' x 7' 8"Autre
- Salle de bains2ième étage5' x 7' 6"Autre
- Salle de lavage2ième étage3' 5" x 5'Autre
Agents de cette inscription
Demandez plus d’infos
Demandez plus d’infos
Emplacement
634 Redstone View NE, Calgary, Alberta, T3N 0M9 Canada
Autour de cette propriété
En savoir plus au sujet du quartier et des commodités autour de cette résidence.
Demander de l’information sur le quartier
En savoir plus au sujet du quartier et des commodités autour de cette résidence
Demander maintenantCalculatrice de versements hypothécaires
- $
- %$
- %
- Capital et intérêts 2 014 $ /mo
- Impôt foncier n/a
- Frais de copropriété n/a

