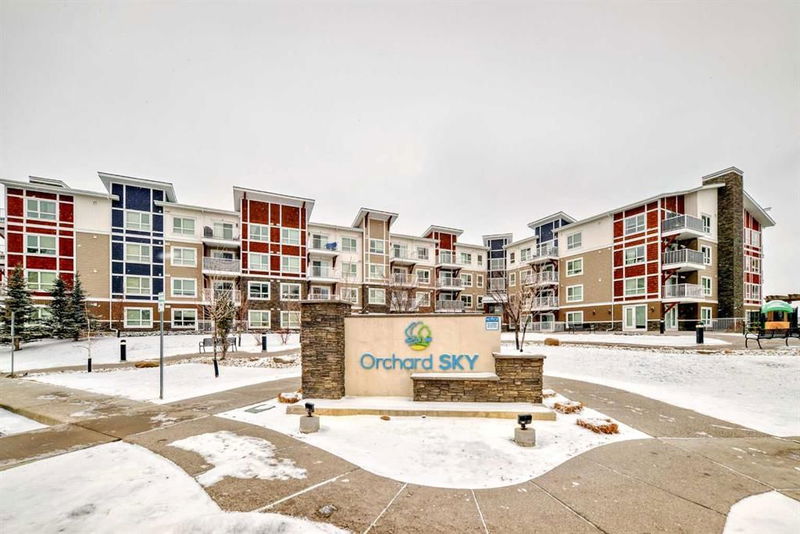Caractéristiques principales
- MLS® #: A2202933
- ID de propriété: SIRC2325283
- Type de propriété: Résidentiel, Condo
- Aire habitable: 822 pi.ca.
- Construit en: 2016
- Chambre(s) à coucher: 2
- Salle(s) de bain: 2
- Stationnement(s): 1
- Inscrit par:
- CIR Realty
Description de la propriété
This spacious and well-appointed 2-bedroom, 2-bathroom corner unit offers a bright, open-concept layout, perfect for comfortable living. With a large walk-out concrete private patio featuring a BBQ gas line, it's ideal for outdoor relaxation and entertaining. Enjoy an abundance of natural light from sliding glass patio doors and large bedroom windows.
The home boasts high-quality finishes including cork flooring in the entrance, kitchen, and living areas, and carpeted bedrooms for added comfort. Both bathrooms feature elegant tile flooring, and the primary bedroom includes a walk-through double mirrored closet leading to a private ensuite. The second bedroom offers a generously sized mirrored closet for ample storage.
Additional features include in-unit laundry with a stacked white front-load washer and dryer, and a built-in desk for a functional workspace. The kitchen is equipped with stone countertops, stainless steel appliances (refrigerator with ice and water dispenser, oven-range with cooktop, and built-in over-range microwave hood fan), complemented by light-colored cabinetry.
For added convenience, the building is equipped with an elevator and offers secure heated underground parking. The private titled parking stall includes additional secured storage, providing both safety and convenience.
This unit is one of the largest in the complex and is ideally located in close proximity to schools, parks, shopping centers, medical offices, grocery stores, playgrounds, and transit options. It also offers easy access to downtown Calgary and major roadways, with the Calgary Airport just a 7-minute drive away.
Don't miss out on this exceptional opportunity! Book your showing today!!!
Pièces
- TypeNiveauDimensionsPlancher
- EntréePrincipal10' 6" x 4'Autre
- Salle de lavagePrincipal4' 9.9" x 6' 9"Autre
- Cuisine avec coin repasPrincipal16' 6" x 8' 3.9"Autre
- Bureau à domicilePrincipal5' x 3'Autre
- SalonPrincipal10' 6" x 17' 3"Autre
- Salle de bainsPrincipal8' 3" x 4' 11"Autre
- Chambre à coucherPrincipal13' 9.9" x 9' 5"Autre
- Chambre à coucher principalePrincipal11' 11" x 9' 11"Autre
- Penderie (Walk-in)Principal7' 9" x 5' 5"Autre
- Salle de bain attenantePrincipal4' 11" x 8' 3"Autre
Agents de cette inscription
Demandez plus d’infos
Demandez plus d’infos
Emplacement
302 Skyview Ranch Drive NE #3103, Calgary, Alberta, T3N 0P5 Canada
Autour de cette propriété
En savoir plus au sujet du quartier et des commodités autour de cette résidence.
Demander de l’information sur le quartier
En savoir plus au sujet du quartier et des commodités autour de cette résidence
Demander maintenantCalculatrice de versements hypothécaires
- $
- %$
- %
- Capital et intérêts 1 840 $ /mo
- Impôt foncier n/a
- Frais de copropriété n/a

