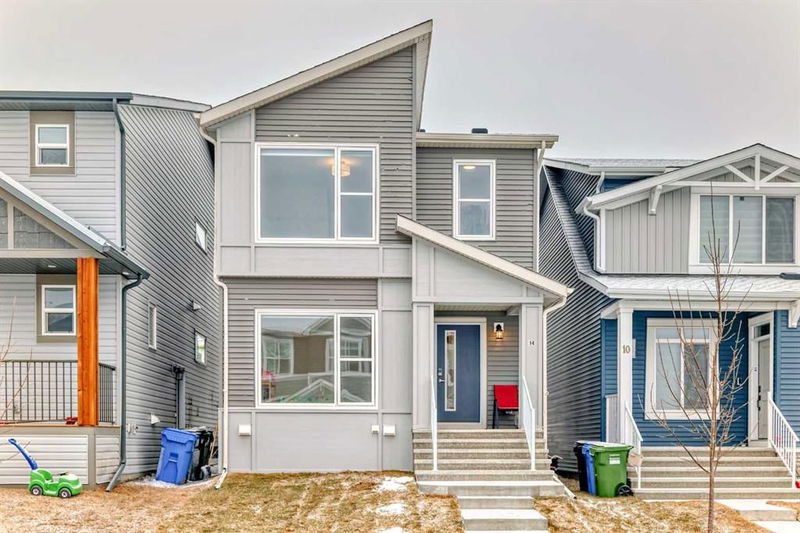Caractéristiques principales
- MLS® #: A2200445
- ID de propriété: SIRC2325248
- Type de propriété: Résidentiel, Maison unifamiliale détachée
- Aire habitable: 1 803,70 pi.ca.
- Construit en: 2024
- Chambre(s) à coucher: 3
- Salle(s) de bain: 2+1
- Stationnement(s): 4
- Inscrit par:
- Real Estate Professionals Inc.
Description de la propriété
Stunning 1800+ Sq. Ft. Home in Livingston, NW Calgary
Discover this beautifully designed home in the sought-after community of Livingston, offering over 1,800 sq. ft. of modern living space. The main floor features a versatile den, a 2-piece bathroom, a spacious living room, and a stylish kitchen with a pantry. A dedicated dining area, a convenient back entrance leading to a deck, and a side entrance to the unfinished basement (with 3-piece rough-ins completed by the builder) add to the home's functionality.
Upstairs, you'll find three generously sized bedrooms, including a luxurious primary suite with a private ensuite bathroom and walk-in closet. A bonus room provides extra living space, while a second full bathroom and a convenient upper-floor laundry room complete the level.
This home is ideally located close to all amenities, with easy access to Stoney Trail, schools, playgrounds, movie theatres, Walmart, Costco, Superstore, and more!
Don’t miss the opportunity to own this exceptional home—schedule your viewing today!
Pièces
- TypeNiveauDimensionsPlancher
- EntréePrincipal4' 9.9" x 6' 8"Autre
- BoudoirPrincipal12' 3" x 10' 11"Autre
- Salle de bainsPrincipal4' 8" x 4' 11"Autre
- CuisinePrincipal18' x 12' 9.6"Autre
- Garde-mangerPrincipal4' 9.6" x 4' 6"Autre
- Salle à mangerPrincipal6' 11" x 11' 2"Autre
- SalonPrincipal12' 9" x 11' 9.6"Autre
- VestibulePrincipal5' 8" x 9' 3.9"Autre
- Penderie (Walk-in)Inférieur6' 5" x 8' 6"Autre
- Chambre à coucher principaleInférieur12' 9.6" x 16' 2"Autre
- Salle de bain attenanteInférieur8' 5" x 8' 3.9"Autre
- Pièce bonusInférieur9' 3.9" x 10'Autre
- Salle de bainsInférieur5' x 8' 6"Autre
- Salle de lavageInférieur4' 9.9" x 6' 3"Autre
- Chambre à coucherInférieur9' 2" x 9' 6.9"Autre
- Chambre à coucherInférieur9' 2" x 10' 3"Autre
Agents de cette inscription
Demandez plus d’infos
Demandez plus d’infos
Emplacement
14 Lucas Close NW, Calgary, Alberta, T3P1Z5 Canada
Autour de cette propriété
En savoir plus au sujet du quartier et des commodités autour de cette résidence.
Demander de l’information sur le quartier
En savoir plus au sujet du quartier et des commodités autour de cette résidence
Demander maintenantCalculatrice de versements hypothécaires
- $
- %$
- %
- Capital et intérêts 3 174 $ /mo
- Impôt foncier n/a
- Frais de copropriété n/a

