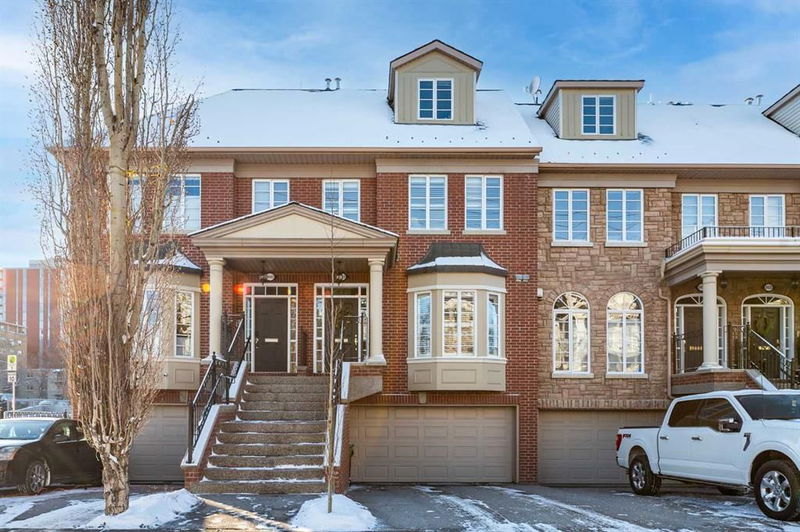Caractéristiques principales
- MLS® #: A2203024
- ID de propriété: SIRC2325225
- Type de propriété: Résidentiel, Condo
- Aire habitable: 2 492,10 pi.ca.
- Construit en: 2000
- Chambre(s) à coucher: 3
- Salle(s) de bain: 3+1
- Stationnement(s): 3
- Inscrit par:
- RE/MAX First
Description de la propriété
Backing onto the tranquil Elbow River, this beautifully crafted 3 story, 3 bedroom townhouse offers superb downtown views & over 2900 sq ft of developed living space. The main level presents lustrous hardwood floors, high ceilings & crown moulding, showcasing the living room anchored by a feature fireplace & formal dining area with ample space to host a family gathering or elegant dinner party. Just a few steps from the dining area, is the kitchen that’s tastefully finished with granite counters, loads of storage space & cozy breakfast nook. A 2 piece bath completes the main level. The second level hosts 2 bedrooms, a 3 piece bath & laundry facilities. The primary retreat with Juliet balcony & river views, boasts plenty of closet space & a private 5 piece ensuite with dual sinks, relaxing corner jetted tub & separate shower. Ascend to the third level that features a loft area with wet bar & access to the rooftop patio with spectacular river views – the perfect space for entertaining. A third bedroom & 3 piece bath are ideal for guests. Basement development includes a flex space, ideal for a home office setup plus direct access to the triple attached tandem underdrive garage. Also enjoy central air conditioning, a west facing deck & back yard with picturesque views of the river & direct access to river walking/biking pathway. The inner-city location can’t be beat, close to trendy Mission/4th Street shopping & restaurants, MNP Community & Sports Centre, Stampede Park, downtown & easy access to Macleod Trail.
Pièces
- TypeNiveauDimensionsPlancher
- Cuisine avec coin repasPrincipal11' x 17' 9"Autre
- Salle à mangerPrincipal13' 8" x 14' 8"Autre
- SalonPrincipal17' 3.9" x 18' 2"Autre
- FoyerPrincipal5' 3.9" x 6' 6"Autre
- Loft3ième étage13' 9.9" x 21' 9"Autre
- Salle polyvalenteSous-sol13' 2" x 17' 6.9"Autre
- Salle de lavageInférieur3' x 3' 11"Autre
- ServiceSous-sol3' 11" x 5' 3.9"Autre
- Chambre à coucher principaleInférieur15' 9" x 17' 3.9"Autre
- Chambre à coucherInférieur10' 6" x 14' 6"Autre
- Chambre à coucher3ième étage10' 3" x 12'Autre
- Autre3ième étage4' 3" x 10' 6"Autre
Agents de cette inscription
Demandez plus d’infos
Demandez plus d’infos
Emplacement
2441 Erlton Street SW, Calgary, Alberta, T2S 2V9 Canada
Autour de cette propriété
En savoir plus au sujet du quartier et des commodités autour de cette résidence.
Demander de l’information sur le quartier
En savoir plus au sujet du quartier et des commodités autour de cette résidence
Demander maintenantCalculatrice de versements hypothécaires
- $
- %$
- %
- Capital et intérêts 5 908 $ /mo
- Impôt foncier n/a
- Frais de copropriété n/a

