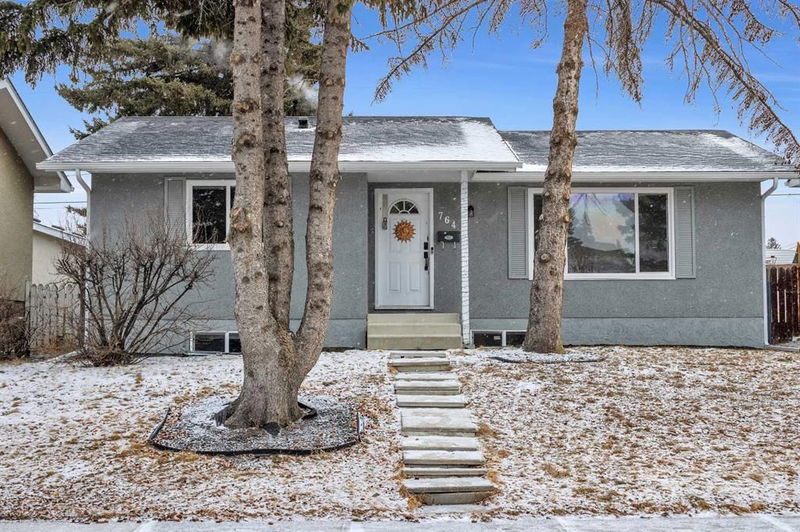Caractéristiques principales
- MLS® #: A2202958
- ID de propriété: SIRC2325215
- Type de propriété: Résidentiel, Maison unifamiliale détachée
- Aire habitable: 1 157,92 pi.ca.
- Construit en: 1972
- Chambre(s) à coucher: 3+2
- Salle(s) de bain: 3
- Stationnement(s): 4
- Inscrit par:
- eXp Realty
Description de la propriété
Located in the desirable community of Penbrooke Meadows, this elegant and highly functional bungalow has undergone an extensive transformation, making it the perfect home for families, investors, or those looking for a mortgage helper. With 5 bedrooms + den and 3 full bathrooms, this property offers a spacious and thoughtfully designed layout, complete with a legal 2 bedroom + den basement suite and a separate entryway for added privacy.
From the moment you step inside, you’ll be impressed by the modern open concept design on the main floor. The bright and airy living space is complemented by luxury vinyl plank flooring throughout, creating a seamless flow from room to room. The brand new kitchen is a true showpiece, featuring sleek quartz countertops, stainless steel appliances, and stylish new cabinetry. The main floor hosts 3 generously sized bedrooms with custom closets add to the home’s thoughtful upgrades, ensuring both style and practicality. Enjoy the 2 beautifully renovated full bathrooms, including a primary ensuite designed for comfort and convenience.
Downstairs, the fully renovated legal basement suite is just as impressive. With its own full kitchen, quartz countertops, stainless steel appliances, and modern finishes, this space feels like a second home within the home. The layout includes 2 spacious bedrooms, a versatile den, and a full bathroom, making it ideal for tenants or extended family. A shared laundry area is conveniently located, ensuring ease of use for both the main floor and basement occupants.
Beyond the stunning interior, the property boasts a low maintenance backyard featuring a designated RV pad and turf landscaping, eliminating the need for seasonal upkeep. Enjoy the oversized detached double garage with smart app controlled garage doors.
With all major systems updated, including a brand new roof (2022), new gutters (2023), tankless hot water system (2023), water softener (2020), air conditioning (2020), and a new furnace (2023), this home is truly move in ready. Plus, with a proven track record as an Airbnb rental for the past two years, its strong income potential is an added bonus, with earnings documentation available to assist buyers with mortgage approval.
This is a rare opportunity to own a completely renovated home in a prime location, offering modern design, income potential, and worry free living. Don’t miss your chance, schedule a showing today!
Pièces
- TypeNiveauDimensionsPlancher
- SalonPrincipal19' 9.9" x 20' 9"Autre
- Cuisine avec coin repasPrincipal11' 2" x 12' 11"Autre
- Salle de bainsPrincipal9' 6" x 4' 11"Autre
- Chambre à coucherPrincipal9' 6" x 12' 8"Autre
- Chambre à coucherPrincipal8' 8" x 10' 11"Autre
- Chambre à coucher principalePrincipal10' 9.6" x 14' 3"Autre
- Salle de bain attenantePrincipal7' 6.9" x 4' 11"Autre
- SalonSous-sol16' 8" x 12' 6"Autre
- Cuisine avec coin repasSous-sol13' 3" x 8' 6.9"Autre
- Chambre à coucherSous-sol9' 5" x 12'Autre
- Chambre à coucherSous-sol12' 8" x 10' 8"Autre
- BoudoirSous-sol9' 6.9" x 9' 2"Autre
- Salle de bainsSous-sol8' 3" x 5'Autre
- ServiceSous-sol8' 9" x 4' 11"Autre
- Salle de lavageSous-sol4' 3.9" x 11' 3.9"Autre
Agents de cette inscription
Demandez plus d’infos
Demandez plus d’infos
Emplacement
764 Penbrooke Road SE, Calgary, Alberta, T2A 3T5 Canada
Autour de cette propriété
En savoir plus au sujet du quartier et des commodités autour de cette résidence.
- 25.61% 50 à 64 ans
- 20.54% 20 à 34 ans
- 18.77% 35 à 49 ans
- 11.75% 65 à 79 ans
- 6.18% 15 à 19 ans
- 5.8% 10 à 14 ans
- 4.62% 5 à 9 ans
- 4.3% 0 à 4 ans ans
- 2.43% 80 ans et plus
- Les résidences dans le quartier sont:
- 64.85% Ménages unifamiliaux
- 23.14% Ménages d'une seule personne
- 8.77% Ménages de deux personnes ou plus
- 3.24% Ménages multifamiliaux
- 102 196 $ Revenu moyen des ménages
- 39 083 $ Revenu personnel moyen
- Les gens de ce quartier parlent :
- 55.74% Anglais
- 18.26% Vietnamien
- 9.96% Tagalog (pilipino)
- 5.35% Anglais et langue(s) non officielle(s)
- 2.25% Arabe
- 2.21% Yue (Cantonese)
- 1.93% Espagnol
- 1.5% Khmer (cambodgien)
- 1.41% Hindi
- 1.4% Ilocano
- Le logement dans le quartier comprend :
- 65.21% Maison individuelle non attenante
- 23.98% Appartement, moins de 5 étages
- 7.51% Duplex
- 1.77% Maison jumelée
- 1.53% Maison en rangée
- 0% Appartement, 5 étages ou plus
- D’autres font la navette en :
- 9.02% Transport en commun
- 4.36% Autre
- 0.15% Marche
- 0% Vélo
- 39.39% Diplôme d'études secondaires
- 23.75% Aucun diplôme d'études secondaires
- 15.03% Certificat ou diplôme d'un collège ou cégep
- 12.54% Baccalauréat
- 6.48% Certificat ou diplôme d'apprenti ou d'une école de métiers
- 1.69% Certificat ou diplôme universitaire inférieur au baccalauréat
- 1.12% Certificat ou diplôme universitaire supérieur au baccalauréat
- L’indice de la qualité de l’air moyen dans la région est 1
- La région reçoit 196.08 mm de précipitations par année.
- La région connaît 7.38 jours de chaleur extrême (29.31 °C) par année.
Demander de l’information sur le quartier
En savoir plus au sujet du quartier et des commodités autour de cette résidence
Demander maintenantCalculatrice de versements hypothécaires
- $
- %$
- %
- Capital et intérêts 3 320 $ /mo
- Impôt foncier n/a
- Frais de copropriété n/a

