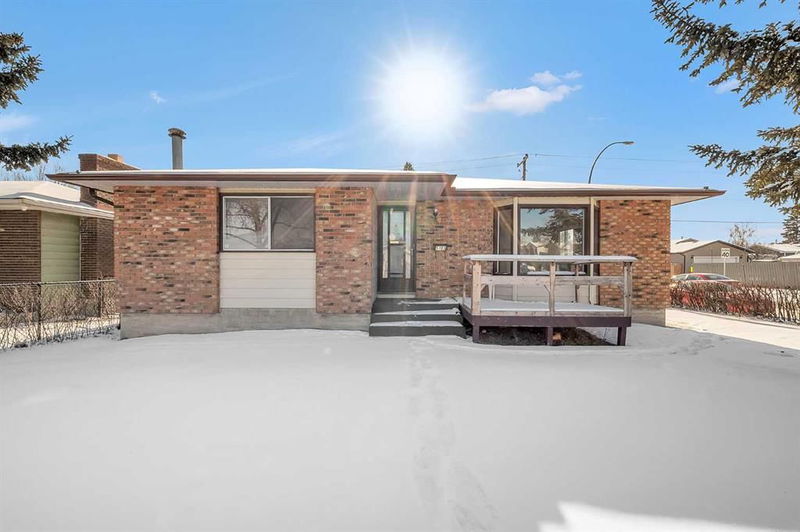Caractéristiques principales
- MLS® #: A2195964
- ID de propriété: SIRC2323360
- Type de propriété: Résidentiel, Maison unifamiliale détachée
- Aire habitable: 1 209 pi.ca.
- Construit en: 1975
- Chambre(s) à coucher: 3
- Salle(s) de bain: 1+1
- Stationnement(s): 4
- Inscrit par:
- 2% Realty
Description de la propriété
This modern, detached 3-bedroom bungalow has been tastefully renovated and includes a separate entrance, offering the potential to create a secondary legal suite (subject to city/municipal approval and permits) for supplemental income. Recent updates include new light fixtures, doors, baseboards, and fresh paint. The open-concept floor plan boasts large bay windows and a spacious living room that flows seamlessly into the updated kitchen. The kitchen features a new window for extra sunlight, sleek stainless steel appliances, quartz countertops, a tiled backsplash, and durable vinyl plank flooring throughout the main level. The generously sized primary bedroom includes a 2-piece ensuite bathroom. Two additional well-sized bedrooms and a renovated 4-piece bathroom complete the main floor. Enjoy a new roof (weather permitting) , newer hot water tank and a high efficency furance which was installed 4 years ago. An oversized double garage is located at the rear of the property, along with a fenced yard. Don't miss out! View the virtual tour or schedule your private showing today.
Pièces
- TypeNiveauDimensionsPlancher
- SalonPrincipal10' 3" x 18' 3"Autre
- CuisinePrincipal8' 6.9" x 11' 9"Autre
- Salle à mangerPrincipal6' 5" x 9' 3.9"Autre
- Chambre à coucher principalePrincipal11' 5" x 11' 11"Autre
- Salle de bain attenantePrincipal4' 5" x 5' 6.9"Autre
- Chambre à coucherPrincipal10' 3" x 10' 5"Autre
- Chambre à coucherPrincipal8' 3" x 12' 11"Autre
- Salle de bainsPrincipal4' 11" x 8' 3"Autre
- Bureau à domicileSous-sol15' x 15'Autre
- Salle de lavageSous-sol4' 9.6" x 9' 8"Autre
Agents de cette inscription
Demandez plus d’infos
Demandez plus d’infos
Emplacement
5703 Rundlehorn Drive NE, Calgary, Alberta, T1Y 2K3 Canada
Autour de cette propriété
En savoir plus au sujet du quartier et des commodités autour de cette résidence.
Demander de l’information sur le quartier
En savoir plus au sujet du quartier et des commodités autour de cette résidence
Demander maintenantCalculatrice de versements hypothécaires
- $
- %$
- %
- Capital et intérêts 2 807 $ /mo
- Impôt foncier n/a
- Frais de copropriété n/a

